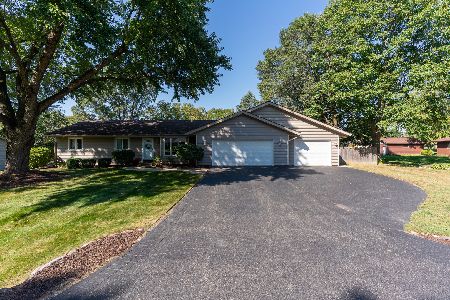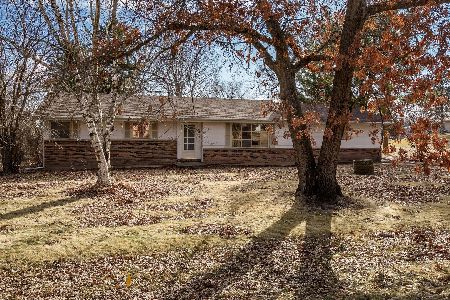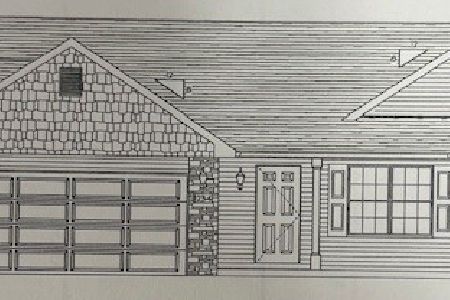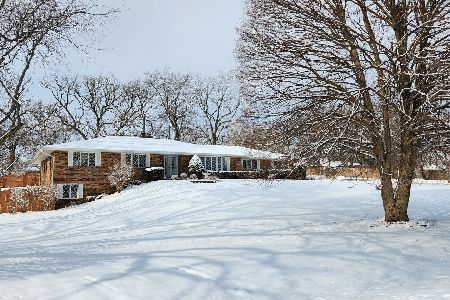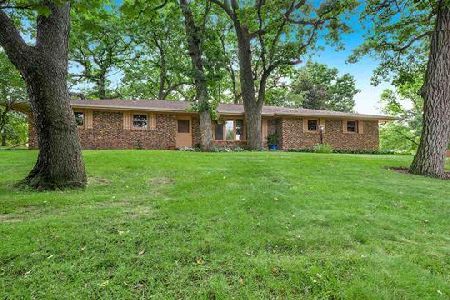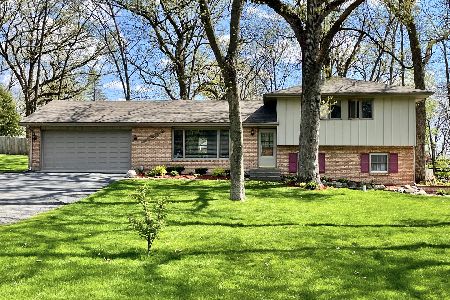8676 Sunset Drive, Byron, Illinois 61010
$137,900
|
Sold
|
|
| Status: | Closed |
| Sqft: | 1,540 |
| Cost/Sqft: | $88 |
| Beds: | 3 |
| Baths: | 3 |
| Year Built: | 1977 |
| Property Taxes: | $3,150 |
| Days On Market: | 4145 |
| Lot Size: | 0,00 |
Description
Well maintained ranch on large lot with mature trees. Eat-in kitchen with sliders that lead to the 20' x 30' deck - perfect for entertaining. Exposed finished lower level with walkout includes a rec room with fireplace and a fourth bedroom.
Property Specifics
| Single Family | |
| — | |
| — | |
| 1977 | |
| Full | |
| — | |
| No | |
| — |
| Ogle | |
| — | |
| 0 / Not Applicable | |
| None | |
| Public | |
| Septic-Private | |
| 08762684 | |
| 05302510030000 |
Nearby Schools
| NAME: | DISTRICT: | DISTANCE: | |
|---|---|---|---|
|
Grade School
Mary Morgan Elementary School |
226 | — | |
Property History
| DATE: | EVENT: | PRICE: | SOURCE: |
|---|---|---|---|
| 12 Mar, 2015 | Sold | $137,900 | MRED MLS |
| 6 Mar, 2015 | Under contract | $134,900 | MRED MLS |
| — | Last price change | $138,000 | MRED MLS |
| 24 Oct, 2014 | Listed for sale | $138,000 | MRED MLS |
Room Specifics
Total Bedrooms: 4
Bedrooms Above Ground: 3
Bedrooms Below Ground: 1
Dimensions: —
Floor Type: —
Dimensions: —
Floor Type: —
Dimensions: —
Floor Type: —
Full Bathrooms: 3
Bathroom Amenities: —
Bathroom in Basement: 1
Rooms: Recreation Room
Basement Description: Finished
Other Specifics
| 2 | |
| — | |
| — | |
| Deck | |
| — | |
| 140 X 140 X 180 X 180 | |
| — | |
| Full | |
| First Floor Bedroom, First Floor Full Bath | |
| — | |
| Not in DB | |
| — | |
| — | |
| — | |
| — |
Tax History
| Year | Property Taxes |
|---|---|
| 2015 | $3,150 |
Contact Agent
Nearby Similar Homes
Nearby Sold Comparables
Contact Agent
Listing Provided By
ReMax Professional Advantage

