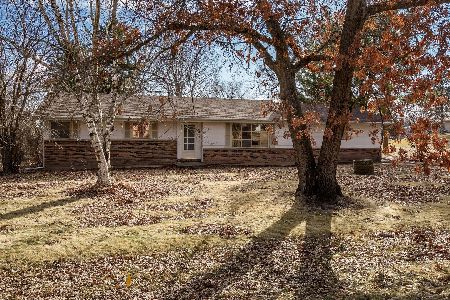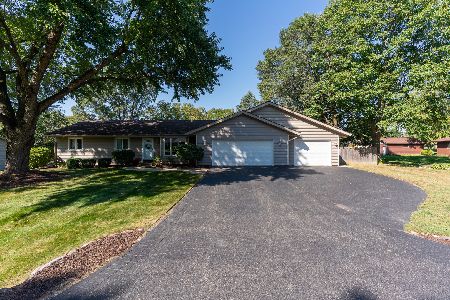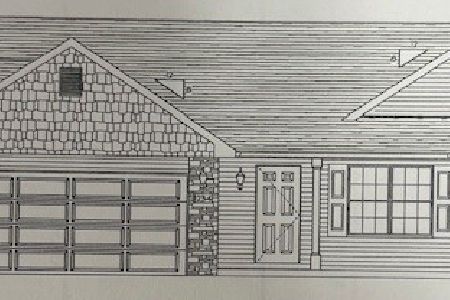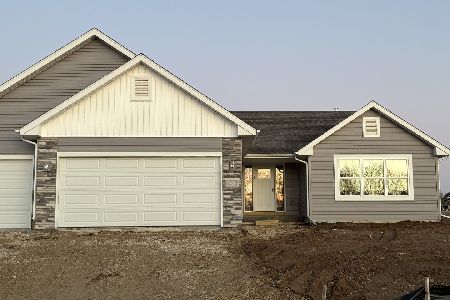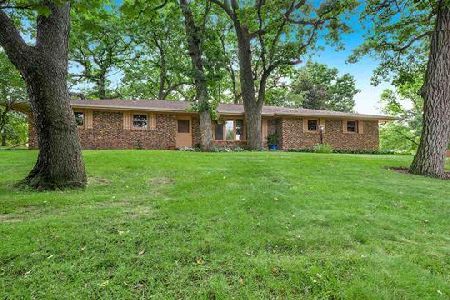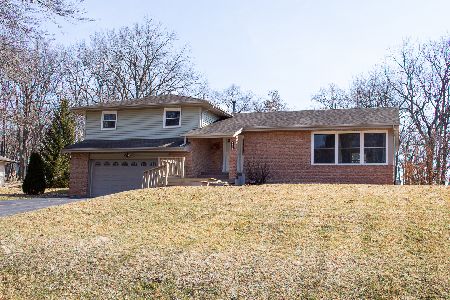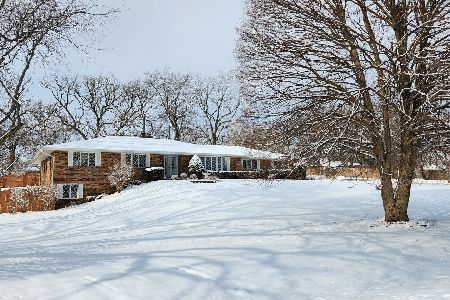8755 Glacier Drive, Byron, Illinois 61010
$195,000
|
Sold
|
|
| Status: | Closed |
| Sqft: | 1,344 |
| Cost/Sqft: | $145 |
| Beds: | 3 |
| Baths: | 2 |
| Year Built: | 1970 |
| Property Taxes: | $3,486 |
| Days On Market: | 1765 |
| Lot Size: | 0,45 |
Description
Looking for a house that sits on an almost half acre lot with plenty of room between neighbors and feels like you have your own park AND is in the Byron School District? This home is just that with its beautiful mature trees and nice landscaping. There is plenty of room to relax or entertain on the deck and then go out to the fire pit for a nice fire. Go inside the front door right into the LR which has a lg window that brings in lots of natural light. The LR, DR and KIT have newer LVP flooring (2019). The KIT features a new refrigerator, stove (2020), dishwasher (2018), and is open to the DR. The upper level has new carpet throughout w/3 nice sized bdrms and full bath. The lower level features a lg FR w/new carpet, gas fireplace, potential 4th bdrm, laundry room and half bath. From the FR you can go right outside onto a nice large concrete patio. Other updates incl. a new garage concrete floor (2020), new garage door (2020), well pump (2020) and roof (2017).
Property Specifics
| Single Family | |
| — | |
| Tri-Level | |
| 1970 | |
| Walkout | |
| — | |
| No | |
| 0.45 |
| Ogle | |
| — | |
| — / Not Applicable | |
| None | |
| Private Well | |
| Septic-Private | |
| 11072238 | |
| 05301290270000 |
Nearby Schools
| NAME: | DISTRICT: | DISTANCE: | |
|---|---|---|---|
|
Grade School
Mary Morgan Elementary School |
226 | — | |
|
Middle School
Byron Middle School |
226 | Not in DB | |
|
High School
Byron High School |
226 | Not in DB | |
Property History
| DATE: | EVENT: | PRICE: | SOURCE: |
|---|---|---|---|
| 25 Jun, 2021 | Sold | $195,000 | MRED MLS |
| 2 May, 2021 | Under contract | $195,000 | MRED MLS |
| 30 Apr, 2021 | Listed for sale | $195,000 | MRED MLS |
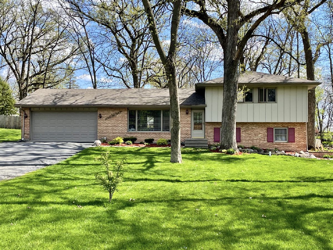
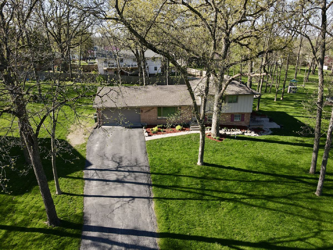
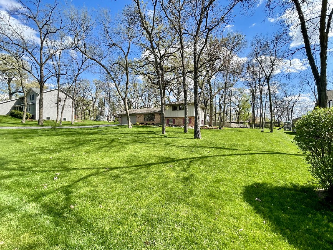
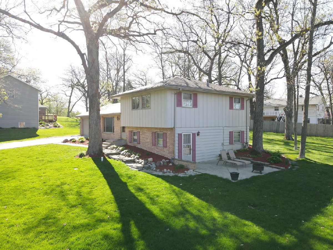
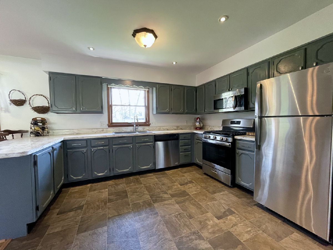
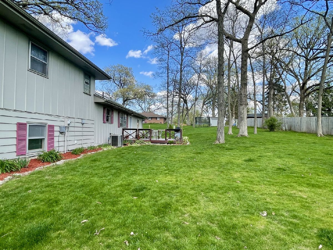
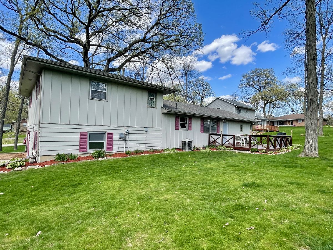
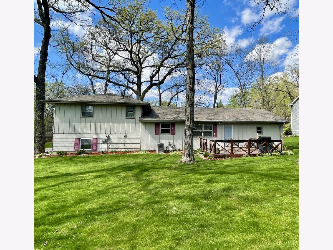
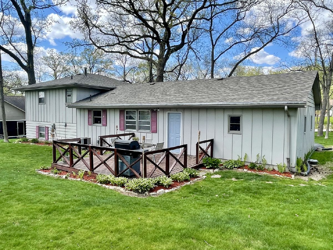
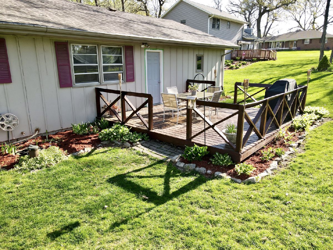
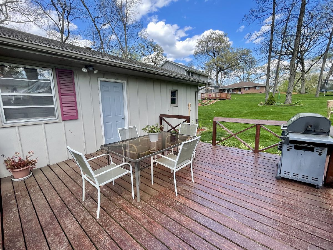
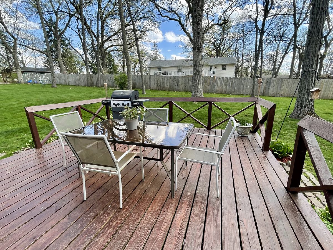
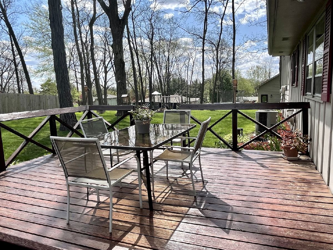
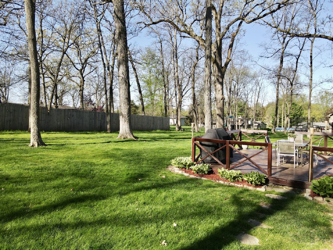
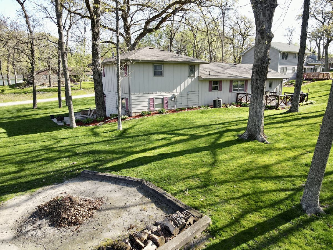
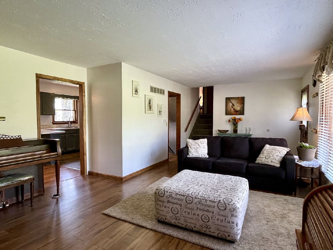
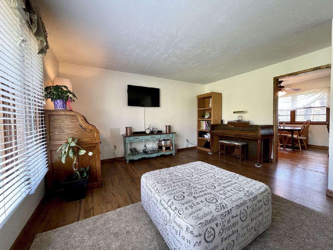
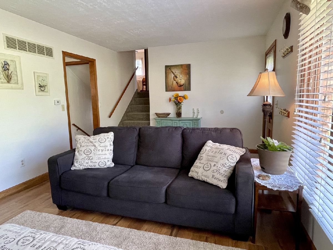
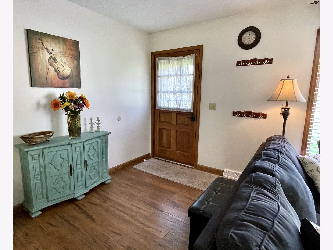
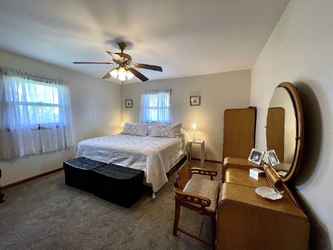
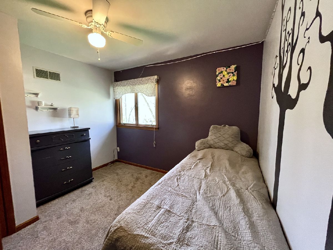
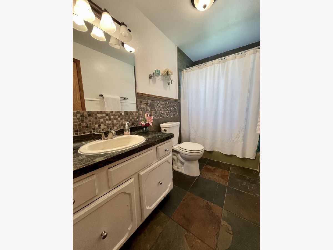
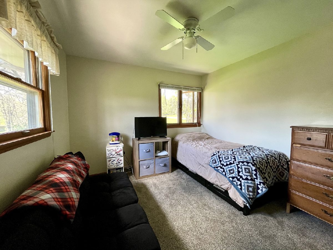
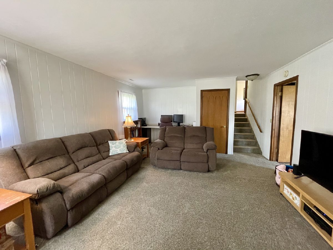
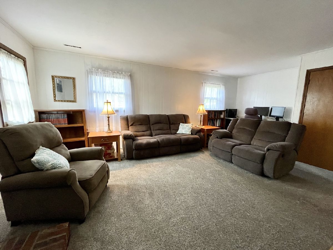
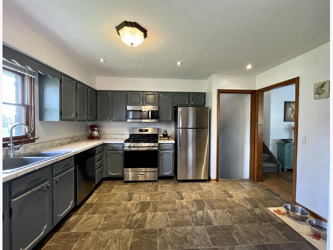
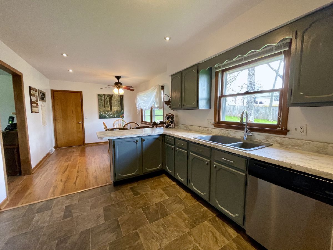
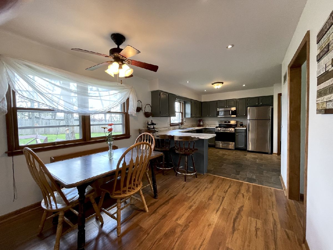
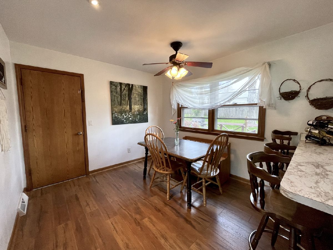
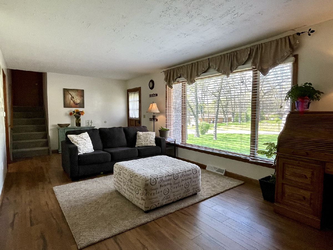
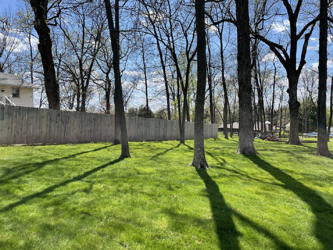
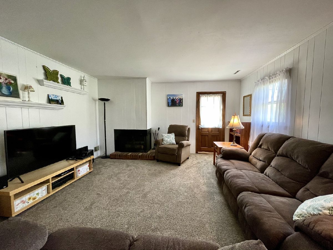
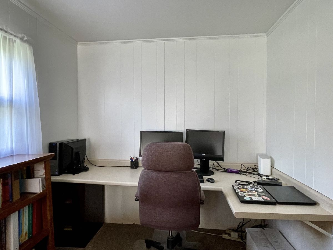
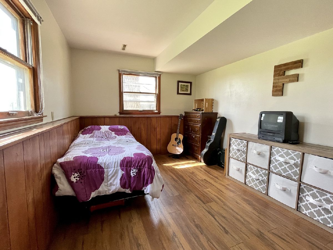
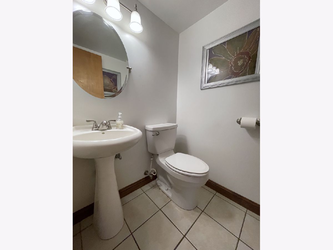
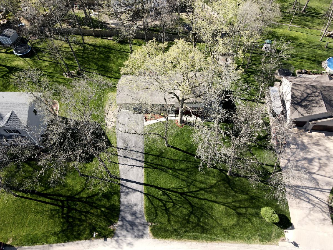
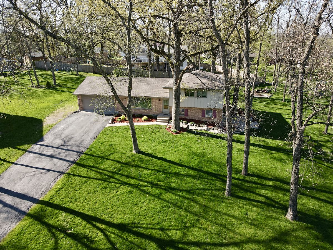
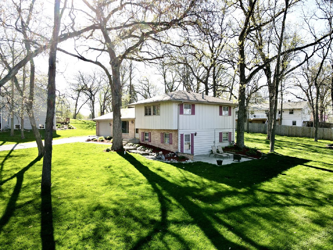
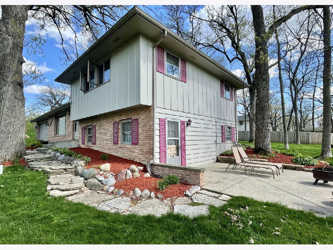
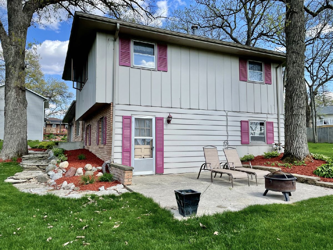
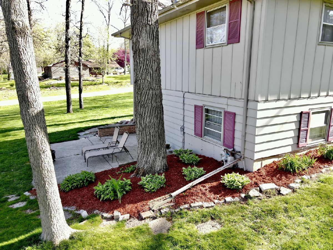
Room Specifics
Total Bedrooms: 3
Bedrooms Above Ground: 3
Bedrooms Below Ground: 0
Dimensions: —
Floor Type: Carpet
Dimensions: —
Floor Type: Carpet
Full Bathrooms: 2
Bathroom Amenities: —
Bathroom in Basement: 1
Rooms: No additional rooms
Basement Description: Finished
Other Specifics
| 2 | |
| — | |
| Asphalt | |
| Deck, Patio, Porch, Fire Pit | |
| Mature Trees | |
| 120X130X188X165 | |
| — | |
| None | |
| Wood Laminate Floors, Some Carpeting, Some Window Treatmnt, Separate Dining Room | |
| Range, Microwave, Dishwasher, Refrigerator, Washer, Dryer, Stainless Steel Appliance(s) | |
| Not in DB | |
| Street Paved | |
| — | |
| — | |
| Gas Log |
Tax History
| Year | Property Taxes |
|---|---|
| 2021 | $3,486 |
Contact Agent
Nearby Similar Homes
Nearby Sold Comparables
Contact Agent
Listing Provided By
Century 21 Affiliated

