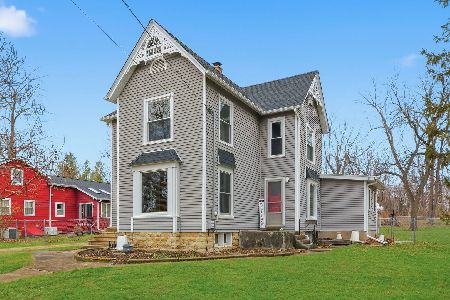868 Conley Drive, Elburn, Illinois 60119
$329,000
|
Sold
|
|
| Status: | Closed |
| Sqft: | 2,800 |
| Cost/Sqft: | $119 |
| Beds: | 4 |
| Baths: | 4 |
| Year Built: | 1999 |
| Property Taxes: | $10,117 |
| Days On Market: | 1978 |
| Lot Size: | 0,25 |
Description
Custom 2 story home with great curb appeal! You will quickly notice the beautiful bric paver driveway and walkway to the front door. Open and flowing 2 story foyer. Spacious kitchen with stainless steel appliances. Kitchen is open to the family room which boasts a gas fireplace. Deck off kitchen. Such a great space for entertaining. Both dining room and living rooms have wains coating and architectural ceiling. Wonderful master bedroom with large walk in closet and bath, dual sinks and walk in shower. 3 more generous bedrooms AND a huge bonus room complete the upstairs. The lower level consists of tons of natural light, with a walk out basement. Professionally finished with a full bath and potential for a 5th bedroom. Fall in love with the screened in porch, while listening to the trickling of water from the waterfall, into your own private pond. Professionally landscaped yard has irrigation system. Minutes from METRA, shopping, dining, elementary school, library and parks. Don't miss this amazing property in a great location and neighborhood!
Property Specifics
| Single Family | |
| — | |
| Traditional | |
| 1999 | |
| Full,Walkout | |
| — | |
| No | |
| 0.25 |
| Kane | |
| Prairie Highlands | |
| 0 / Not Applicable | |
| None | |
| Public | |
| Public Sewer | |
| 10842154 | |
| 0832328016 |
Property History
| DATE: | EVENT: | PRICE: | SOURCE: |
|---|---|---|---|
| 10 Nov, 2020 | Sold | $329,000 | MRED MLS |
| 15 Sep, 2020 | Under contract | $333,000 | MRED MLS |
| 1 Sep, 2020 | Listed for sale | $333,000 | MRED MLS |

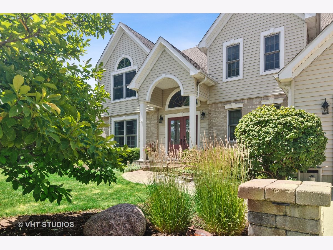
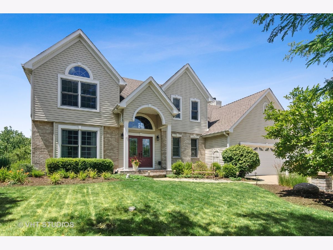
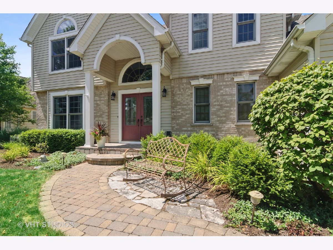
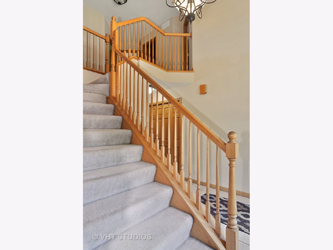
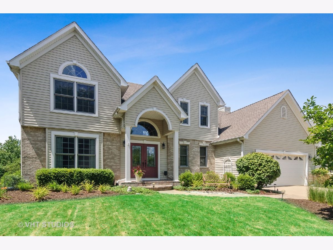
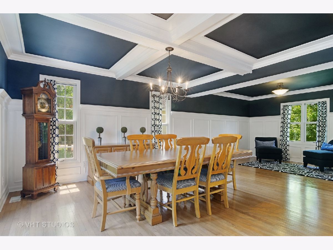
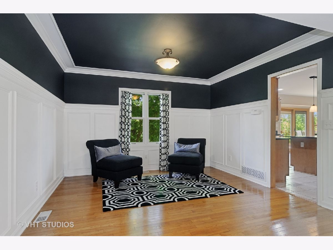
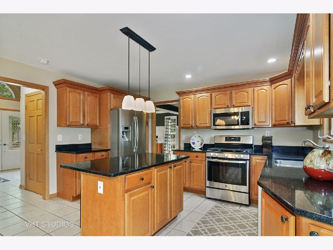
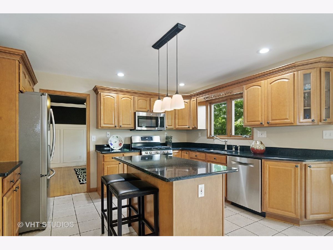
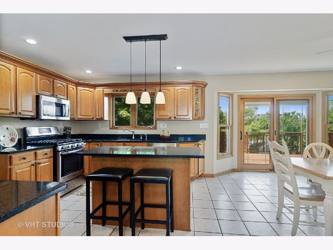
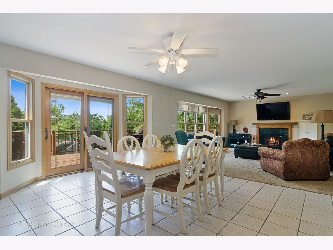
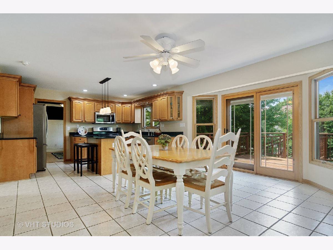
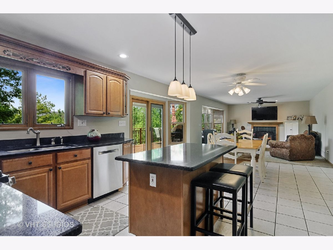
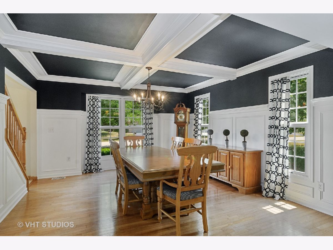
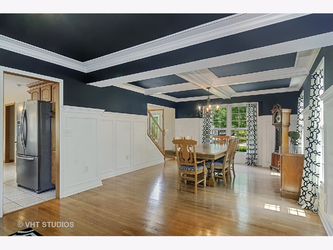
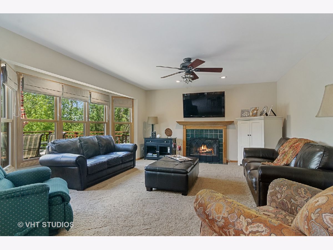
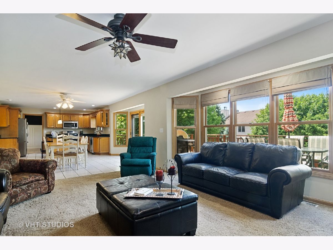
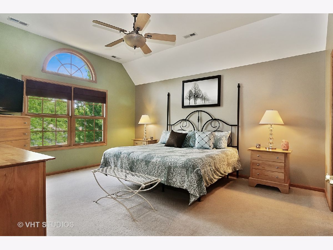
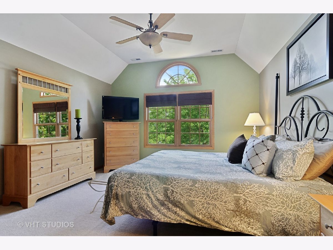
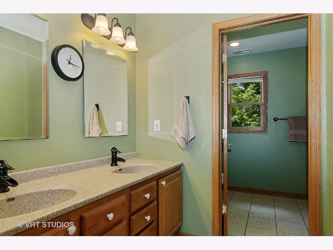
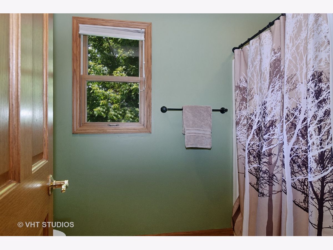
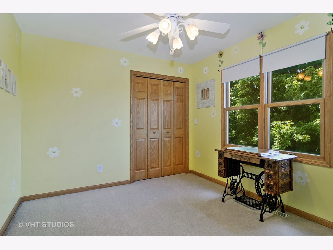
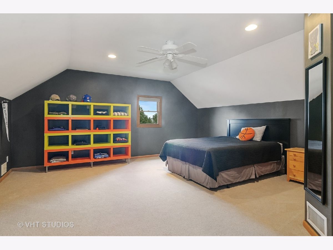
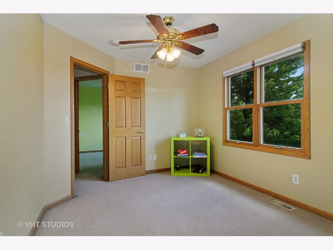
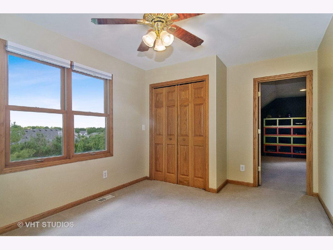
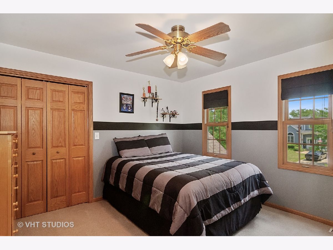
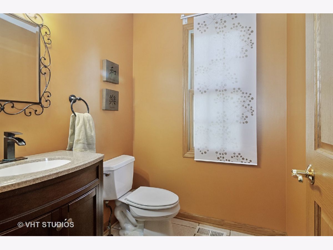
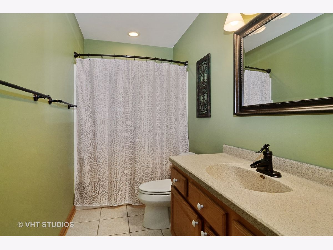
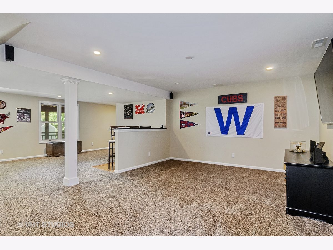
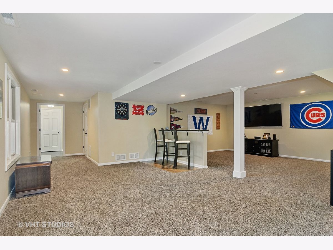
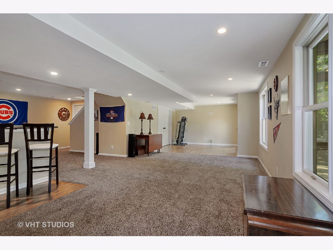
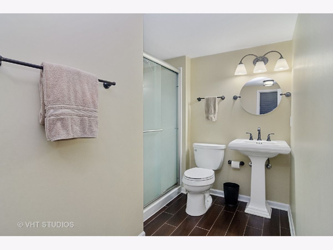
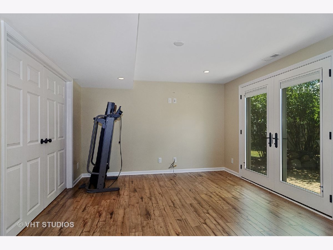
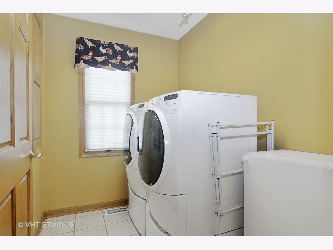
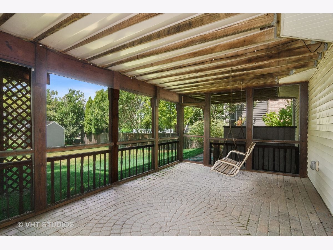
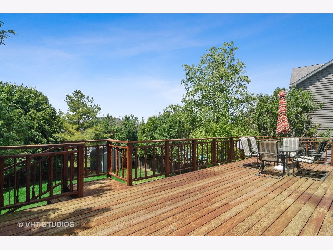
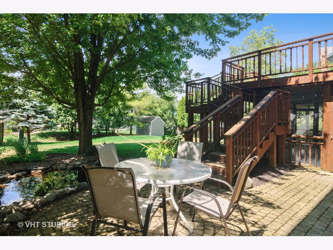
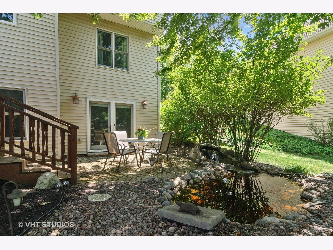
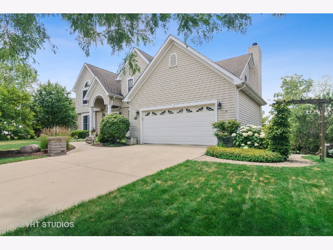
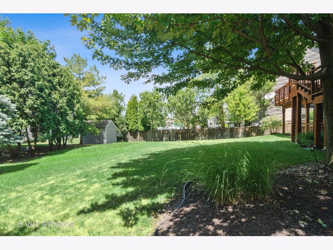
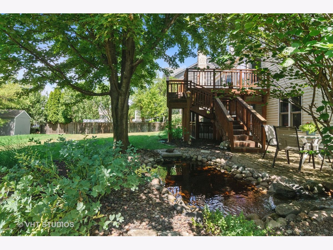
Room Specifics
Total Bedrooms: 4
Bedrooms Above Ground: 4
Bedrooms Below Ground: 0
Dimensions: —
Floor Type: Carpet
Dimensions: —
Floor Type: Carpet
Dimensions: —
Floor Type: Carpet
Full Bathrooms: 4
Bathroom Amenities: Double Sink
Bathroom in Basement: 1
Rooms: Bonus Room
Basement Description: Finished,Exterior Access
Other Specifics
| 2 | |
| Concrete Perimeter | |
| Concrete | |
| Deck, Porch, Porch Screened, Brick Paver Patio | |
| — | |
| 104X125X63X131 | |
| Unfinished | |
| Full | |
| Hardwood Floors, First Floor Laundry, Walk-In Closet(s) | |
| Range, Microwave, Dishwasher, Refrigerator, Freezer, Washer, Dryer, Disposal, Stainless Steel Appliance(s) | |
| Not in DB | |
| Curbs, Sidewalks, Street Lights, Street Paved | |
| — | |
| — | |
| Gas Log |
Tax History
| Year | Property Taxes |
|---|---|
| 2020 | $10,117 |
Contact Agent
Nearby Sold Comparables
Contact Agent
Listing Provided By
@Properties

