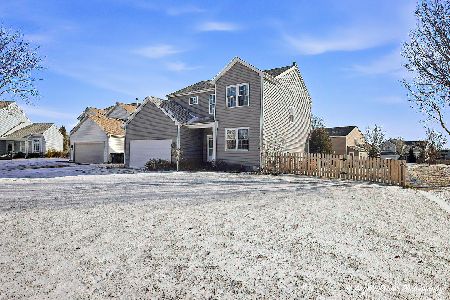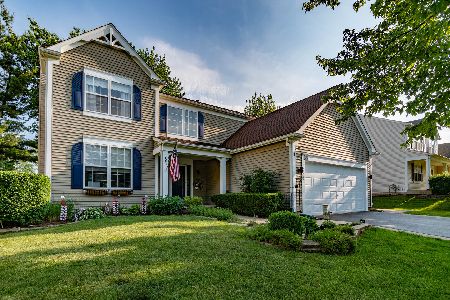868 Fieldstone Drive, Lake Villa, Illinois 60046
$230,000
|
Sold
|
|
| Status: | Closed |
| Sqft: | 2,000 |
| Cost/Sqft: | $117 |
| Beds: | 3 |
| Baths: | 3 |
| Year Built: | 1997 |
| Property Taxes: | $7,427 |
| Days On Market: | 5676 |
| Lot Size: | 0,00 |
Description
Lovely Cascade model featuring hardwood floors in Kitchen/Family Living areas~Beautiful 2 story fireplace~Double staircases and 3 good sized bedrooms on 2nd floor. Great Master Bath with double vanity, W/I shower & soaking tub. Formal Living/Dining Rooms. Finished lower level includes recreation area as well as a private home office with French Doors. Enjoy the huge wood deck overlooking spacious backyard.
Property Specifics
| Single Family | |
| — | |
| Traditional | |
| 1997 | |
| Full | |
| CASCADE | |
| No | |
| — |
| Lake | |
| Savanna Springs | |
| 250 / Annual | |
| Insurance | |
| Public | |
| Public Sewer | |
| 07581173 | |
| 06091100120000 |
Nearby Schools
| NAME: | DISTRICT: | DISTANCE: | |
|---|---|---|---|
|
Grade School
William L Thompson School |
41 | — | |
|
Middle School
Peter J Palombi School |
41 | Not in DB | |
|
High School
Grayslake North High School |
127 | Not in DB | |
Property History
| DATE: | EVENT: | PRICE: | SOURCE: |
|---|---|---|---|
| 18 May, 2007 | Sold | $274,000 | MRED MLS |
| 30 Apr, 2007 | Under contract | $279,900 | MRED MLS |
| 4 Apr, 2007 | Listed for sale | $279,900 | MRED MLS |
| 1 Oct, 2010 | Sold | $230,000 | MRED MLS |
| 17 Aug, 2010 | Under contract | $234,900 | MRED MLS |
| — | Last price change | $244,900 | MRED MLS |
| 14 Jul, 2010 | Listed for sale | $244,900 | MRED MLS |
| 6 Jan, 2017 | Sold | $230,000 | MRED MLS |
| 20 Dec, 2016 | Under contract | $230,000 | MRED MLS |
| — | Last price change | $235,000 | MRED MLS |
| 16 Jun, 2016 | Listed for sale | $250,000 | MRED MLS |
| 9 Feb, 2024 | Sold | $345,000 | MRED MLS |
| 6 Jan, 2024 | Under contract | $339,999 | MRED MLS |
| 2 Jan, 2024 | Listed for sale | $339,999 | MRED MLS |
Room Specifics
Total Bedrooms: 3
Bedrooms Above Ground: 3
Bedrooms Below Ground: 0
Dimensions: —
Floor Type: Carpet
Dimensions: —
Floor Type: Carpet
Full Bathrooms: 3
Bathroom Amenities: —
Bathroom in Basement: 0
Rooms: Den,Office,Recreation Room
Basement Description: Finished
Other Specifics
| 2 | |
| Concrete Perimeter | |
| Asphalt | |
| Deck | |
| Corner Lot | |
| 109X30X92X112X21 | |
| — | |
| Yes | |
| — | |
| Range, Microwave, Dishwasher, Refrigerator, Disposal | |
| Not in DB | |
| Sidewalks, Street Lights, Street Paved | |
| — | |
| — | |
| Attached Fireplace Doors/Screen, Gas Starter |
Tax History
| Year | Property Taxes |
|---|---|
| 2007 | $6,584 |
| 2010 | $7,427 |
| 2017 | $9,726 |
| 2024 | $9,289 |
Contact Agent
Nearby Similar Homes
Nearby Sold Comparables
Contact Agent
Listing Provided By
Berkshire Hathaway HomeServices KoenigRubloff







