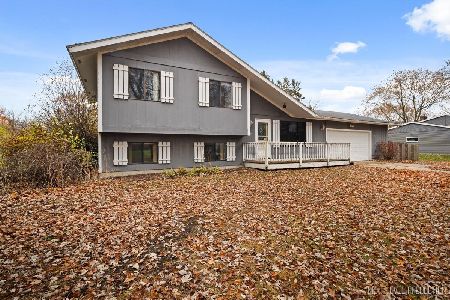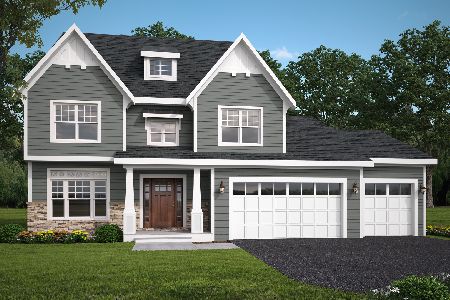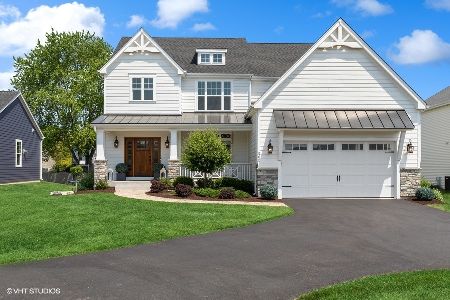868 Kelsey Court, Crystal Lake, Illinois 60014
$453,420
|
Sold
|
|
| Status: | Closed |
| Sqft: | 3,150 |
| Cost/Sqft: | $147 |
| Beds: | 4 |
| Baths: | 3 |
| Year Built: | 2020 |
| Property Taxes: | $0 |
| Days On Market: | 1909 |
| Lot Size: | 0,27 |
Description
Your wishlist has been fulfilled! NEW CONSTRUCTION by renowned Crystal Lake builder is a cut above. HUGE 30 X 22 TANDEM 3 CAR GARAGE. STANDARD features include coffered ceiling, hardwood floors, custom woodwork, quartz, travertine, and energy-efficient items throughout. Designed for today's buyers wants and needs. The first floor features an open floor plan with FIRST FLOOR FULL BATH and bedroom/den for flexible options. Kitchen with GE appliances, huge center island, wine bar, quartz counters, cooktop with chef's hood. Large great room with stone fireplace with custom mantle. Hardwood in kitchen, great room, and breakfast room is 8" wide plank oak stained to a muted brown/grey. Master suite with luxury bathroom with large shower, free-standing tub, water closet and dual sinks. The exterior features a 3 Car tandem garage, large front porch with custom woodwork banister, LP Smart Side Siding, metal roof accents, composite deck, and sodded yard..
Property Specifics
| Single Family | |
| — | |
| — | |
| 2020 | |
| Full | |
| — | |
| No | |
| 0.27 |
| Mc Henry | |
| — | |
| 200 / Annual | |
| None | |
| Public | |
| Public Sewer | |
| 10927387 | |
| 1907356022 |
Nearby Schools
| NAME: | DISTRICT: | DISTANCE: | |
|---|---|---|---|
|
Grade School
West Elementary School |
47 | — | |
|
Middle School
Lundahl Middle School |
47 | Not in DB | |
|
High School
Crystal Lake South High School |
155 | Not in DB | |
Property History
| DATE: | EVENT: | PRICE: | SOURCE: |
|---|---|---|---|
| 8 Mar, 2021 | Sold | $453,420 | MRED MLS |
| 26 Dec, 2020 | Under contract | $463,500 | MRED MLS |
| 5 Nov, 2020 | Listed for sale | $463,500 | MRED MLS |
| 28 Jul, 2023 | Sold | $630,000 | MRED MLS |
| 2 Jul, 2023 | Under contract | $650,000 | MRED MLS |
| 6 Jun, 2023 | Listed for sale | $650,000 | MRED MLS |


























Room Specifics
Total Bedrooms: 4
Bedrooms Above Ground: 4
Bedrooms Below Ground: 0
Dimensions: —
Floor Type: Carpet
Dimensions: —
Floor Type: Carpet
Dimensions: —
Floor Type: Hardwood
Full Bathrooms: 3
Bathroom Amenities: Separate Shower,Double Sink,Soaking Tub
Bathroom in Basement: 0
Rooms: Breakfast Room,Foyer,Great Room
Basement Description: Bathroom Rough-In
Other Specifics
| 3 | |
| — | |
| Asphalt | |
| Deck, Porch | |
| — | |
| 70 X 120 X 80 X 155 | |
| — | |
| Full | |
| Vaulted/Cathedral Ceilings, Hardwood Floors, First Floor Bedroom, First Floor Full Bath, Built-in Features, Ceiling - 9 Foot, Coffered Ceiling(s), Open Floorplan, Special Millwork | |
| Double Oven, Microwave, Dishwasher, Refrigerator, High End Refrigerator, Bar Fridge, Disposal, Stainless Steel Appliance(s), Cooktop, Built-In Oven, Range Hood | |
| Not in DB | |
| — | |
| — | |
| — | |
| Heatilator |
Tax History
| Year | Property Taxes |
|---|---|
| 2023 | $12,918 |
Contact Agent
Nearby Similar Homes
Nearby Sold Comparables
Contact Agent
Listing Provided By
Flatland Homes, LTD











