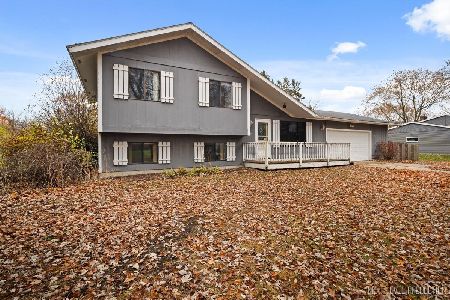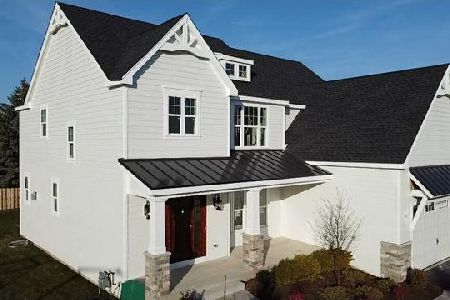876 Kelsey Court, Crystal Lake, Illinois 60014
$533,475
|
Sold
|
|
| Status: | Closed |
| Sqft: | 3,100 |
| Cost/Sqft: | $167 |
| Beds: | 5 |
| Baths: | 3 |
| Year Built: | 2021 |
| Property Taxes: | $1,193 |
| Days On Market: | 1735 |
| Lot Size: | 0,22 |
Description
Immediate build to Suit by Country Homes Builders, Inc. Permit in hand and ready to start. 3100 square foot 5 bedroom home with 3 full baths on cul de sac lot in Waterford Estates, in a desirable newer neighborhood of custom-built homes. Numerous custom features and finishes compliment the open floor plan with coffered great room, 10' island, stone fireplace, butler's pantry, dining room, breakfast nook, quartz kitchen, stainless appliances, and high-end trim package, ALL STANDARD! The first floor also includes a bedroom which can easily be utilized as an office for telecommuting and a full bath, perfect for a multi-generational living situation. The second floor includes four additional bedrooms and two full baths in choice of three layouts. Rendering is the proposed home and photos are recent similar finishes by Country Homes, a premier builder in Crystal Lake for 30 years.
Property Specifics
| Single Family | |
| — | |
| Traditional | |
| 2021 | |
| Full | |
| — | |
| No | |
| 0.22 |
| Mc Henry | |
| — | |
| 200 / Annual | |
| None | |
| Public | |
| Public Sewer | |
| 11068798 | |
| 1907356021 |
Nearby Schools
| NAME: | DISTRICT: | DISTANCE: | |
|---|---|---|---|
|
Grade School
South Elementary School |
47 | — | |
|
Middle School
Lundahl Middle School |
47 | Not in DB | |
|
High School
Crystal Lake South High School |
155 | Not in DB | |
Property History
| DATE: | EVENT: | PRICE: | SOURCE: |
|---|---|---|---|
| 9 Dec, 2021 | Sold | $533,475 | MRED MLS |
| 12 May, 2021 | Under contract | $519,000 | MRED MLS |
| 28 Apr, 2021 | Listed for sale | $519,000 | MRED MLS |




























Room Specifics
Total Bedrooms: 5
Bedrooms Above Ground: 5
Bedrooms Below Ground: 0
Dimensions: —
Floor Type: Carpet
Dimensions: —
Floor Type: Carpet
Dimensions: —
Floor Type: Carpet
Dimensions: —
Floor Type: —
Full Bathrooms: 3
Bathroom Amenities: Separate Shower,Double Sink,Double Shower,Soaking Tub
Bathroom in Basement: 0
Rooms: Bedroom 5,Great Room
Basement Description: Bathroom Rough-In,9 ft + pour
Other Specifics
| 3 | |
| — | |
| Asphalt | |
| — | |
| Cul-De-Sac | |
| 60 X 135 X 117 X 120 | |
| — | |
| Full | |
| Hardwood Floors, First Floor Bedroom, First Floor Full Bath, Built-in Features, Ceiling - 9 Foot, Coffered Ceiling(s), Open Floorplan, Separate Dining Room | |
| Double Oven, Microwave, Dishwasher, Bar Fridge, Disposal, Stainless Steel Appliance(s), Cooktop, Built-In Oven, Range Hood | |
| Not in DB | |
| — | |
| — | |
| — | |
| Heatilator |
Tax History
| Year | Property Taxes |
|---|---|
| 2021 | $1,193 |
Contact Agent
Nearby Similar Homes
Nearby Sold Comparables
Contact Agent
Listing Provided By
Flatland Homes, LTD











