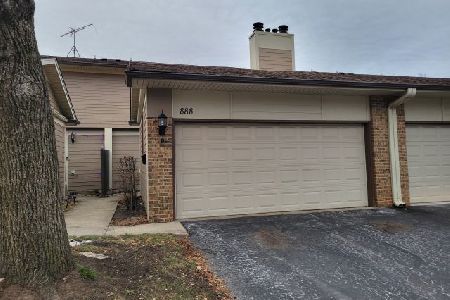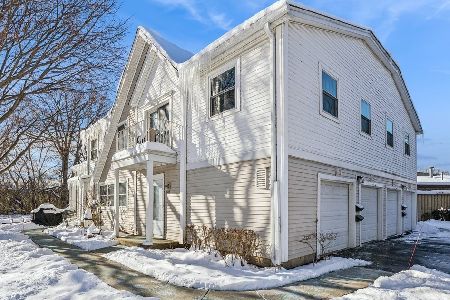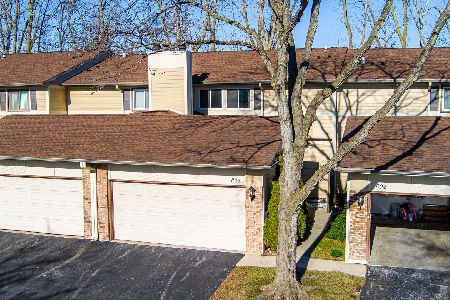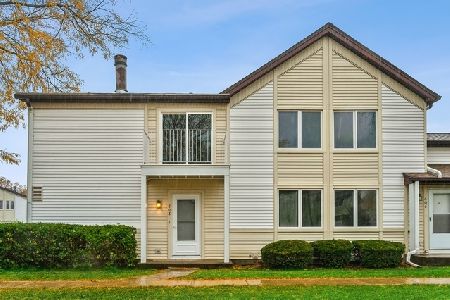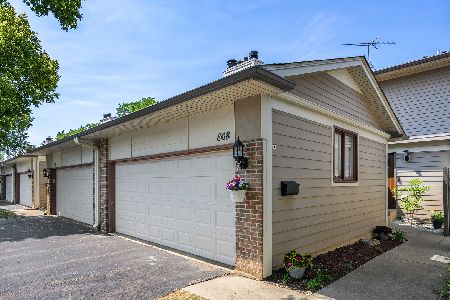868 Swan Lane, Deerfield, Illinois 60015
$317,000
|
Sold
|
|
| Status: | Closed |
| Sqft: | 1,800 |
| Cost/Sqft: | $180 |
| Beds: | 3 |
| Baths: | 3 |
| Year Built: | 1978 |
| Property Taxes: | $4,639 |
| Days On Market: | 3551 |
| Lot Size: | 0,00 |
Description
Move right in, fully renovated, bright, open floor plan. 3bed, 2.5bath townhouse. Quiet location in Inverarry neighborhood, Stevenson High School. All new 1st floor hardwood, kitchen with pantry, new 42in cabinets, high-end granite countertops, glass backsplash, SS appliances. New master bath with granite double sink vanity. New 2nd floor carpet. Finished basement, 2car attached garage. Community pool, playground and tennis courts.
Property Specifics
| Condos/Townhomes | |
| 2 | |
| — | |
| 1978 | |
| Full | |
| — | |
| No | |
| — |
| Lake | |
| Park West | |
| 292 / Monthly | |
| Insurance,Clubhouse,Pool,Exterior Maintenance,Lawn Care,Scavenger,Snow Removal | |
| Public | |
| Public Sewer | |
| 09203271 | |
| 15342005640000 |
Nearby Schools
| NAME: | DISTRICT: | DISTANCE: | |
|---|---|---|---|
|
Grade School
Earl Pritchett School |
102 | — | |
|
Middle School
Aptakisic Junior High School |
102 | Not in DB | |
|
High School
Adlai E Stevenson High School |
125 | Not in DB | |
Property History
| DATE: | EVENT: | PRICE: | SOURCE: |
|---|---|---|---|
| 6 Oct, 2015 | Sold | $221,000 | MRED MLS |
| 21 Sep, 2015 | Under contract | $249,900 | MRED MLS |
| 7 Jul, 2015 | Listed for sale | $249,900 | MRED MLS |
| 24 Jun, 2016 | Sold | $317,000 | MRED MLS |
| 29 Apr, 2016 | Under contract | $324,000 | MRED MLS |
| 22 Apr, 2016 | Listed for sale | $324,000 | MRED MLS |
| 8 Aug, 2023 | Sold | $415,000 | MRED MLS |
| 18 Jun, 2023 | Under contract | $399,900 | MRED MLS |
| 15 Jun, 2023 | Listed for sale | $399,900 | MRED MLS |
Room Specifics
Total Bedrooms: 3
Bedrooms Above Ground: 3
Bedrooms Below Ground: 0
Dimensions: —
Floor Type: Carpet
Dimensions: —
Floor Type: Carpet
Full Bathrooms: 3
Bathroom Amenities: Double Sink
Bathroom in Basement: 0
Rooms: Recreation Room
Basement Description: Partially Finished
Other Specifics
| 2 | |
| Concrete Perimeter | |
| Asphalt | |
| Patio, Storms/Screens | |
| Common Grounds,Cul-De-Sac,Pond(s) | |
| COMMON GROUNDS | |
| — | |
| Full | |
| Hardwood Floors | |
| Range, Microwave, Dishwasher, Refrigerator, Washer, Dryer, Disposal, Stainless Steel Appliance(s) | |
| Not in DB | |
| — | |
| — | |
| Park, Party Room, Pool, Tennis Court(s) | |
| Wood Burning, Attached Fireplace Doors/Screen |
Tax History
| Year | Property Taxes |
|---|---|
| 2015 | $4,639 |
| 2023 | $8,327 |
Contact Agent
Nearby Similar Homes
Nearby Sold Comparables
Contact Agent
Listing Provided By
Kale Realty

