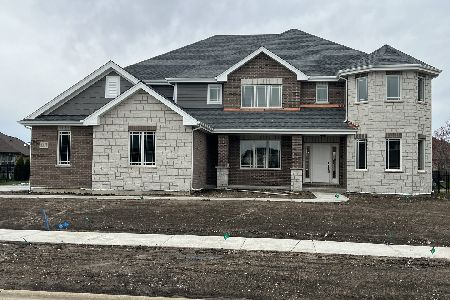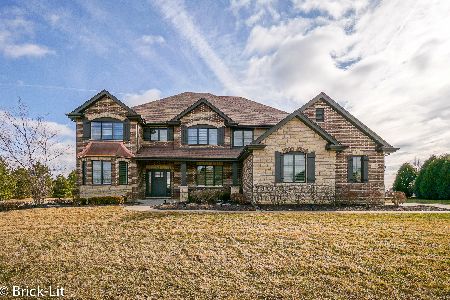8685 High Stone Way, Frankfort, Illinois 60423
$559,000
|
Sold
|
|
| Status: | Closed |
| Sqft: | 4,000 |
| Cost/Sqft: | $140 |
| Beds: | 4 |
| Baths: | 4 |
| Year Built: | 2020 |
| Property Taxes: | $767 |
| Days On Market: | 1963 |
| Lot Size: | 0,00 |
Description
CARLTON MODEL * Open floor plan w/2 story Family Room with Double Mantel and built in cabinets * Custom White Cabinets w/large stained island * Quartz Counter tops * Can Lights, SS Appliances * Coffered ceiling & Crown/Panel molding in Dining Room, Beverage Refrigerator * Oak Floors in the Foyer, Living Room, Kitchen, Dinette, Study & Upstairs Hallway * 3/4 Bath on main floor has ship lap * Master Bedroom has tray ceiling & 7 x 12 Walk-In closet & 16x18 Bonus Room * Double tray ceiling in Master Bath w/walk in Shower & free standing tub, double sinks * Office or 5 Bedroom on the main floor * Quality thru-out * White Trim Package * Pediment heads above all doors on the 1st floor and hallway upstairs * Custom Oak Staircase with Box Newels * Princess Bedroom has a vaulted ceiling with a Bath *
Property Specifics
| Single Family | |
| — | |
| Contemporary | |
| 2020 | |
| Full | |
| CARLTON | |
| No | |
| — |
| Will | |
| Stone Creek | |
| 400 / Annual | |
| None | |
| Community Well | |
| Public Sewer, Sewer-Storm | |
| 10842764 | |
| 1909323020380000 |
Nearby Schools
| NAME: | DISTRICT: | DISTANCE: | |
|---|---|---|---|
|
High School
Lincoln-way East High School |
210 | Not in DB | |
Property History
| DATE: | EVENT: | PRICE: | SOURCE: |
|---|---|---|---|
| 6 Nov, 2020 | Sold | $559,000 | MRED MLS |
| 14 Sep, 2020 | Under contract | $559,000 | MRED MLS |
| 1 Sep, 2020 | Listed for sale | $559,000 | MRED MLS |
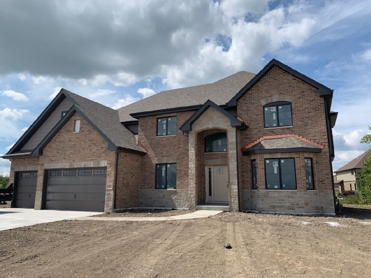
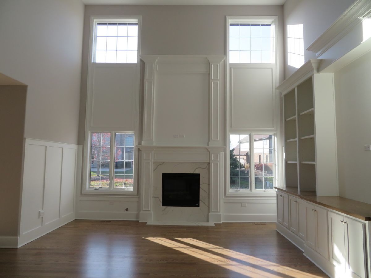
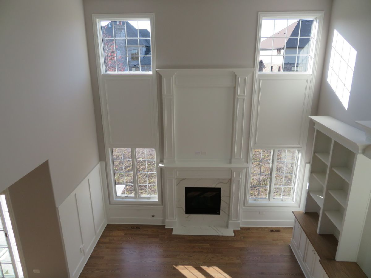
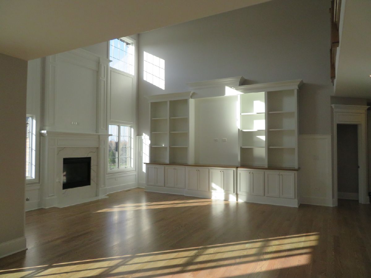
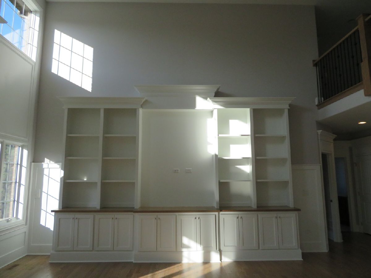
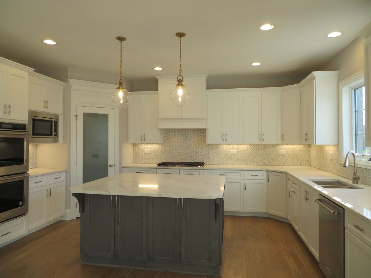
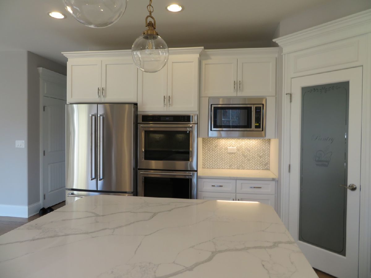
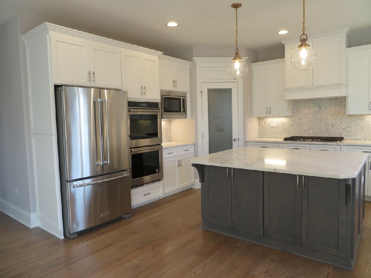
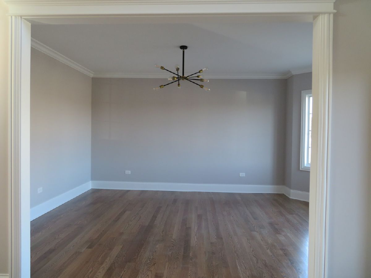
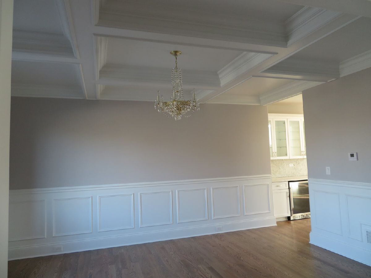
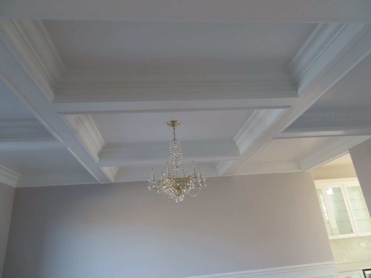
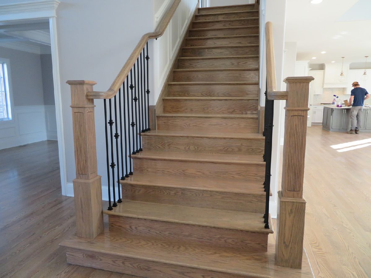
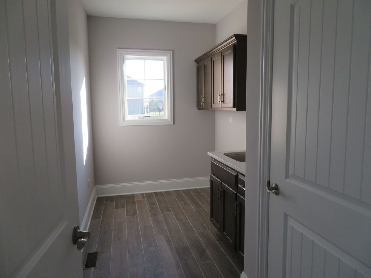
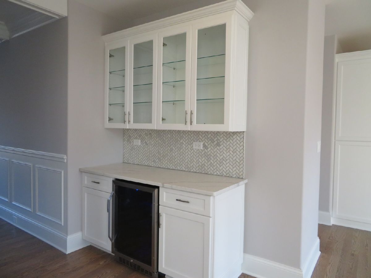
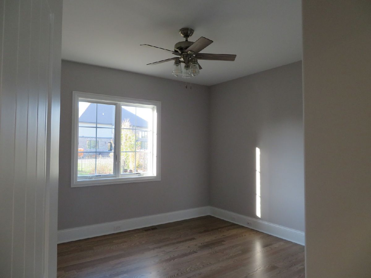
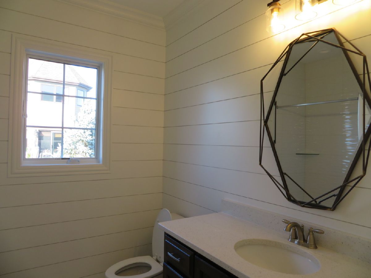
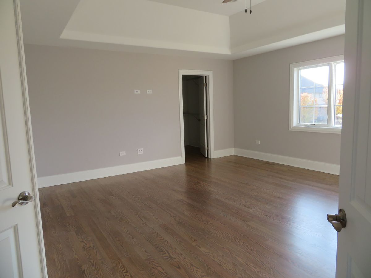
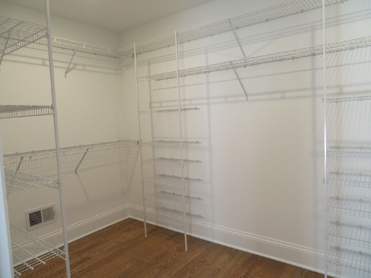
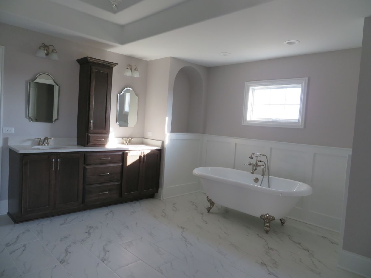
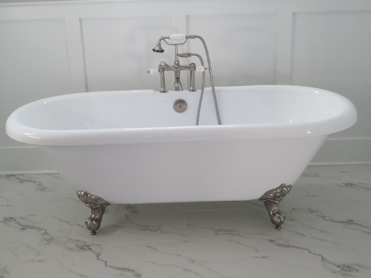
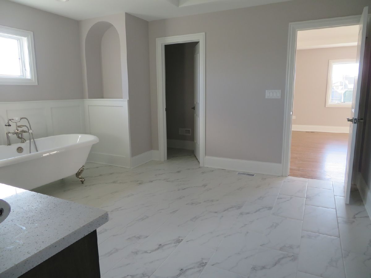
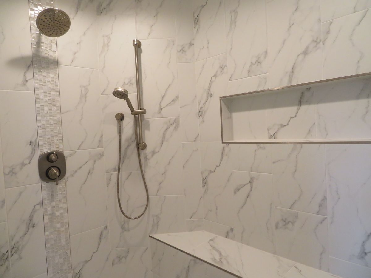
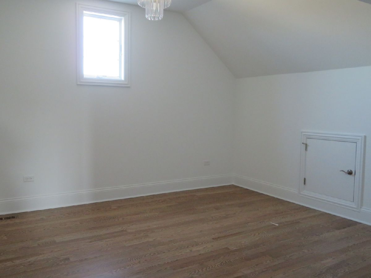
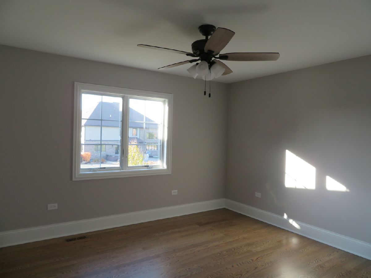
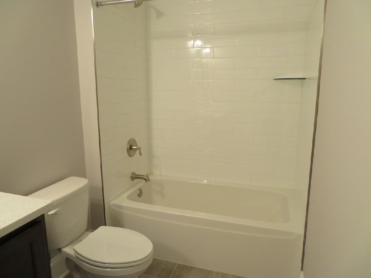
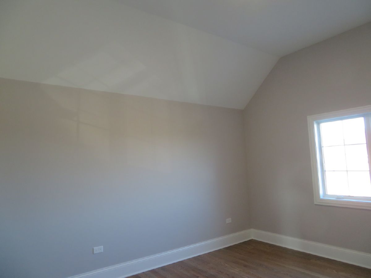
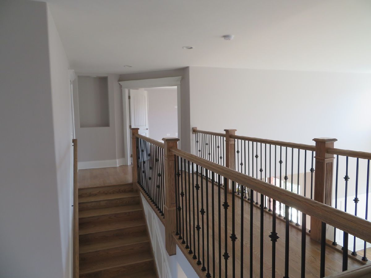
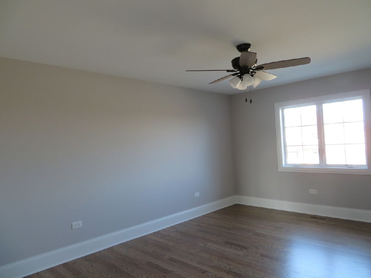
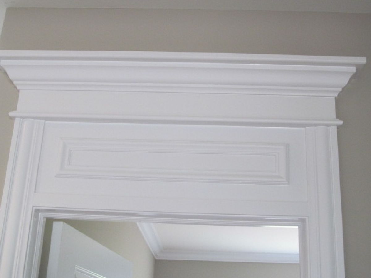
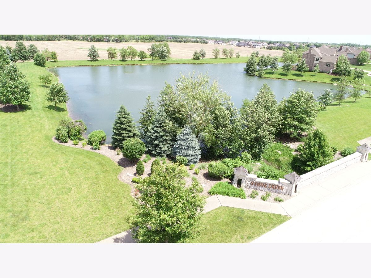
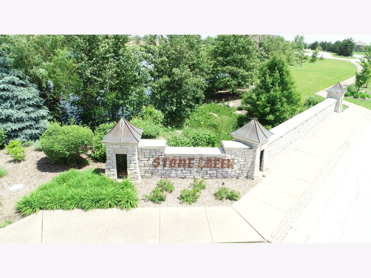
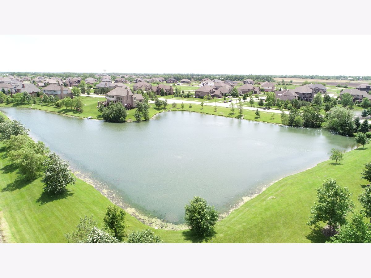
Room Specifics
Total Bedrooms: 4
Bedrooms Above Ground: 4
Bedrooms Below Ground: 0
Dimensions: —
Floor Type: Carpet
Dimensions: —
Floor Type: Carpet
Dimensions: —
Floor Type: Carpet
Full Bathrooms: 4
Bathroom Amenities: Separate Shower,Double Sink,Full Body Spray Shower,Soaking Tub
Bathroom in Basement: 0
Rooms: Study,Eating Area,Bonus Room
Basement Description: Unfinished,Bathroom Rough-In
Other Specifics
| 3 | |
| Concrete Perimeter | |
| Concrete | |
| Patio | |
| — | |
| 118X150X84X150 | |
| Unfinished | |
| Full | |
| Vaulted/Cathedral Ceilings, Hardwood Floors, First Floor Bedroom, First Floor Laundry, First Floor Full Bath, Open Floorplan | |
| Double Oven, Microwave, Dishwasher, Refrigerator, Disposal, Stainless Steel Appliance(s) | |
| Not in DB | |
| Park, Curbs, Sidewalks, Street Lights, Street Paved | |
| — | |
| — | |
| Heatilator |
Tax History
| Year | Property Taxes |
|---|---|
| 2020 | $767 |
Contact Agent
Nearby Similar Homes
Nearby Sold Comparables
Contact Agent
Listing Provided By
RE/MAX 10 in the Park



