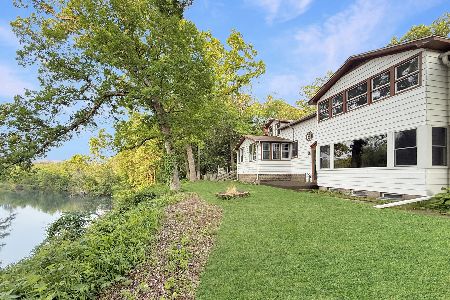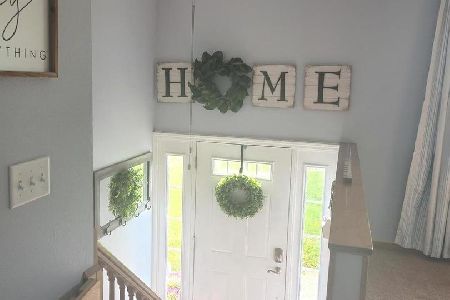8688 Cambridge Road, Kingston, Illinois 60145
$200,000
|
Sold
|
|
| Status: | Closed |
| Sqft: | 1,135 |
| Cost/Sqft: | $172 |
| Beds: | 2 |
| Baths: | 2 |
| Year Built: | — |
| Property Taxes: | $4,945 |
| Days On Market: | 1624 |
| Lot Size: | 0,84 |
Description
Here it is! A country ranch that is sitting on a spacious double lot. With separate parcels this will allow you to build another home or with due diligence, the opportunity to build an outbuilding may also be an option. Both of these lots are just under a 1/2 of an acre each. A very comfortable 2 bedroom with 2 full bathroom 1 story home with a full finished basement. The family room in this basement is enormous! Many things on this home have been updated and freshened up. New windows, freshly painted interior and gorgeous new carpeting in the bedrooms. A very nice size living room with a bay window overlooking the front yard. A nice galley kitchen with an area for table and chairs. There is a slider that will lead you out to the wood deck and the enormous backyard. There is a nice attached 2 car garage. The downstairs offers an extremely large family room with a nice wet bar or possible 2nd kitchen. There also is a bonus room with over 200 square feet downstairs that will allow many different uses. A full bathroom and a utility room with storage. IF you are looking to get away from the crowds, and find a nice home in the country you could make this your lucky day,
Property Specifics
| Single Family | |
| — | |
| Ranch | |
| — | |
| Full | |
| — | |
| No | |
| 0.84 |
| De Kalb | |
| Valley View | |
| 65 / Monthly | |
| Other | |
| Public | |
| Septic-Private | |
| 11055271 | |
| 0228103014 |
Nearby Schools
| NAME: | DISTRICT: | DISTANCE: | |
|---|---|---|---|
|
Grade School
Hiawatha Elementary School |
426 | — | |
|
Middle School
Hiawatha Jr And Sr High School |
426 | Not in DB | |
|
High School
Hiawatha Jr And Sr High School |
426 | Not in DB | |
Property History
| DATE: | EVENT: | PRICE: | SOURCE: |
|---|---|---|---|
| 28 Jun, 2021 | Sold | $200,000 | MRED MLS |
| 17 May, 2021 | Under contract | $195,000 | MRED MLS |
| — | Last price change | $209,900 | MRED MLS |
| 15 Apr, 2021 | Listed for sale | $209,900 | MRED MLS |
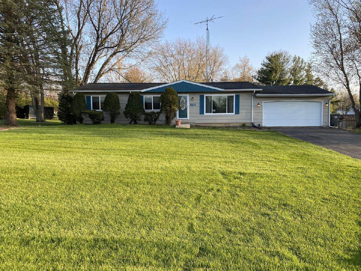
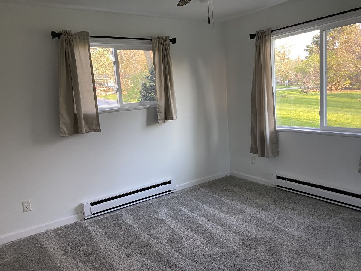
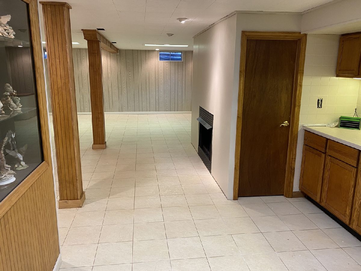
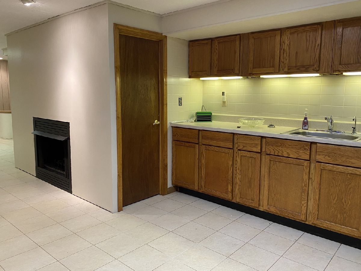
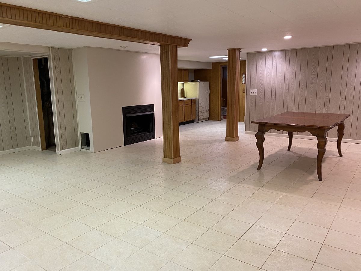
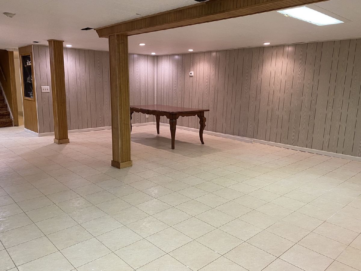
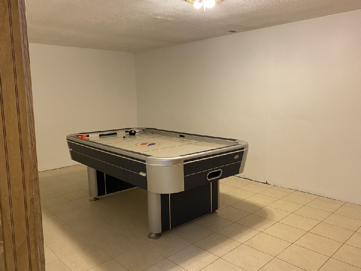
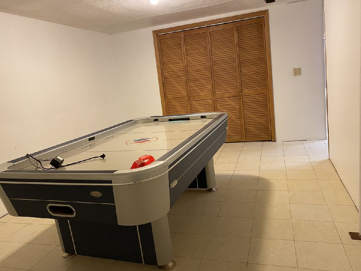
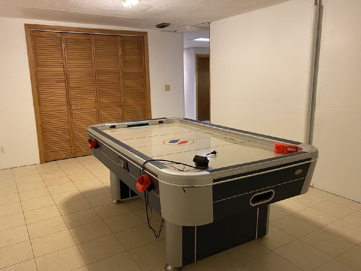
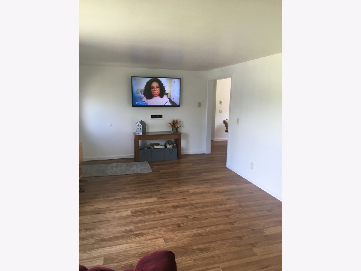
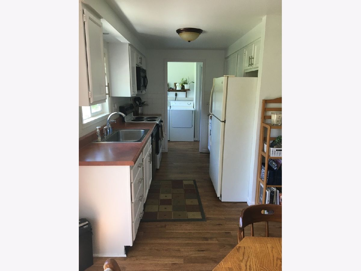
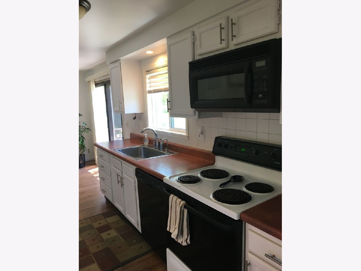
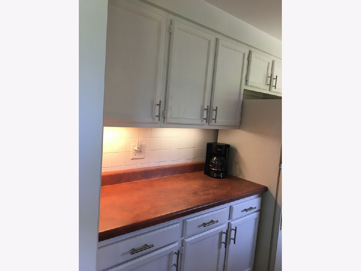
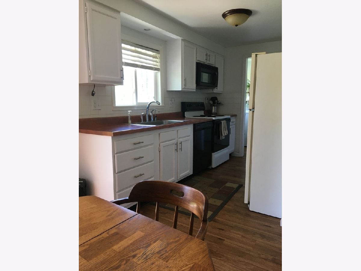
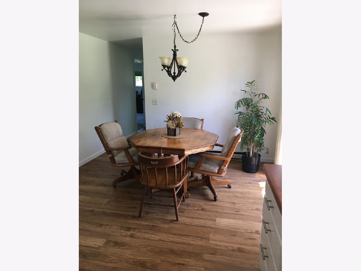
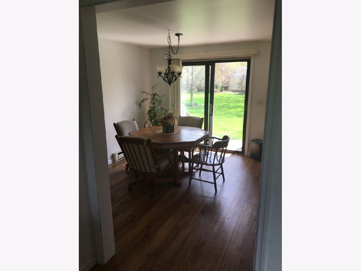
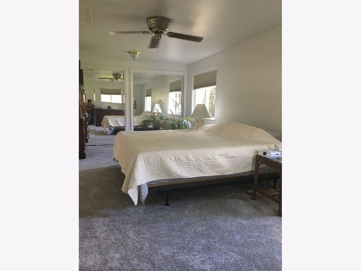
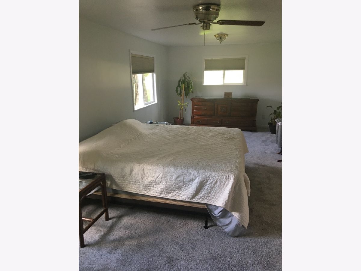
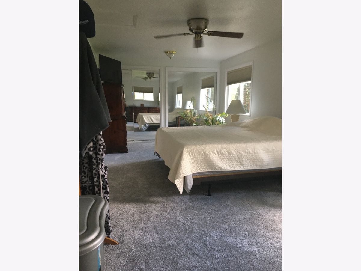
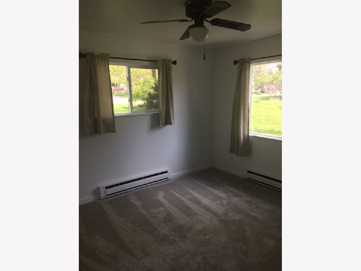
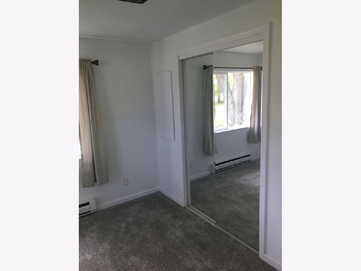
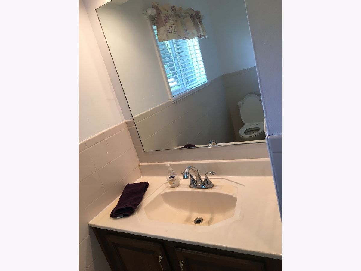
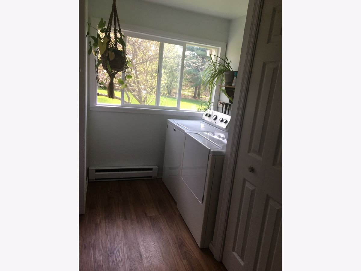
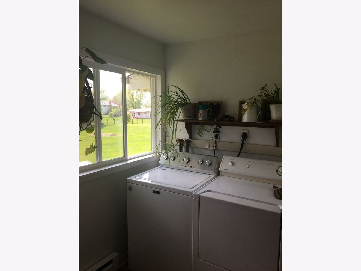
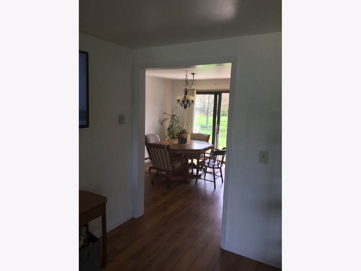
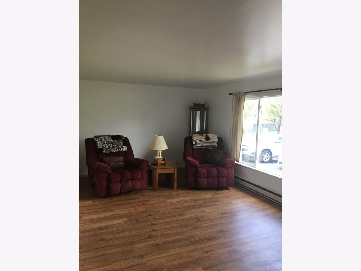
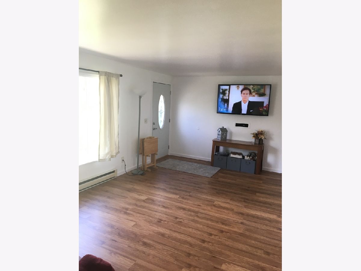
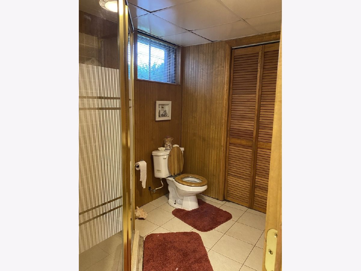
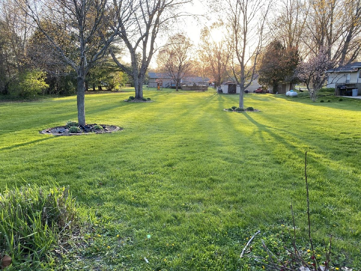
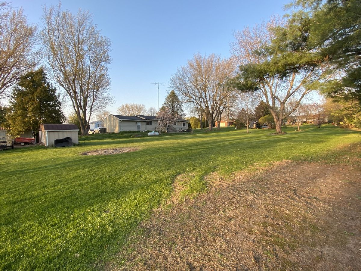
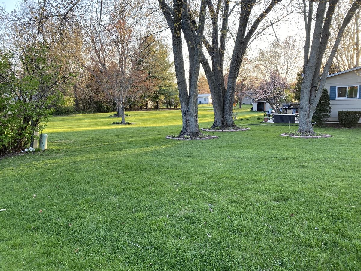
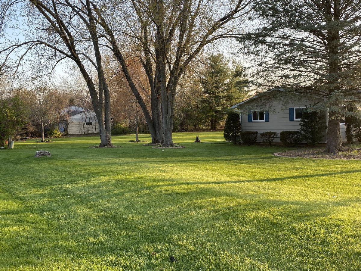
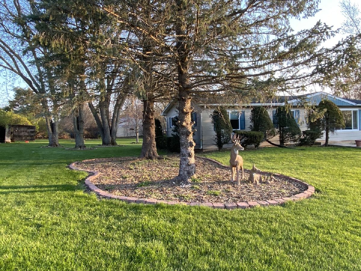
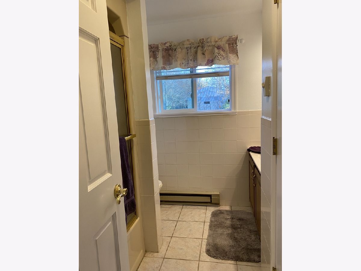
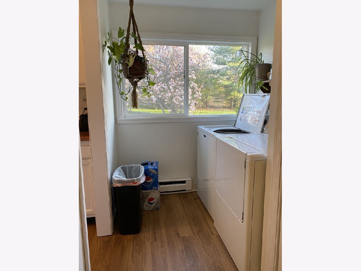
Room Specifics
Total Bedrooms: 2
Bedrooms Above Ground: 2
Bedrooms Below Ground: 0
Dimensions: —
Floor Type: Carpet
Full Bathrooms: 2
Bathroom Amenities: —
Bathroom in Basement: 1
Rooms: Bonus Room
Basement Description: Finished
Other Specifics
| 2 | |
| Concrete Perimeter | |
| Asphalt | |
| Deck, Fire Pit | |
| Corner Lot,Mature Trees | |
| 0 | |
| — | |
| None | |
| — | |
| Range, Microwave, Dishwasher, Refrigerator, Washer, Dryer, Disposal, Water Softener Owned | |
| Not in DB | |
| — | |
| — | |
| — | |
| — |
Tax History
| Year | Property Taxes |
|---|---|
| 2021 | $4,945 |
Contact Agent
Nearby Sold Comparables
Contact Agent
Listing Provided By
RE/MAX Classic

