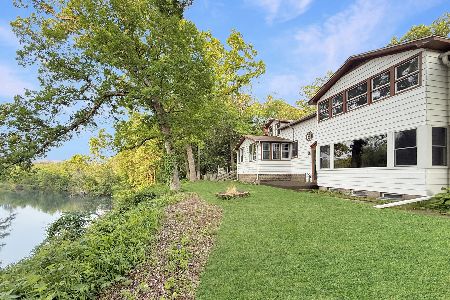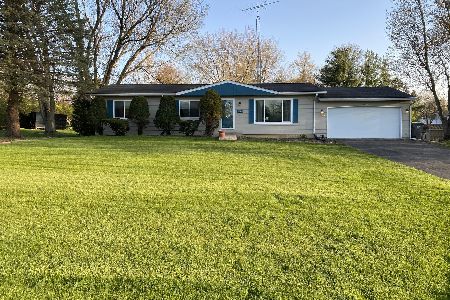31785 Hillcrest Road, Kingston, Illinois 60145
$165,000
|
Sold
|
|
| Status: | Closed |
| Sqft: | 1,800 |
| Cost/Sqft: | $93 |
| Beds: | 3 |
| Baths: | 3 |
| Year Built: | 1989 |
| Property Taxes: | $4,382 |
| Days On Market: | 2311 |
| Lot Size: | 0,41 |
Description
Move right in to this newly updated 3 bedroom 2.5 bath home! Offering a spacious floor plan and new wood laminate flooring and carpet through out. The living room is open to the eat-kitchen with breakfast bar, New countertops, SS appliances and pantry. Large family room with vaulted ceilings, sklights, bay window and brick gas fireplace. Master bedroom with full master bath. Separate laundry room w/utility sink and access to the office and oversized heated 2 car garage. Sliding doors in the kitchen and family room leading to the deck to enjoy the .40 acre fenced lot with shed. Newer furnace, A/C and roof. This spacious home will not disappoint!
Property Specifics
| Single Family | |
| — | |
| Ranch | |
| 1989 | |
| None | |
| — | |
| No | |
| 0.41 |
| De Kalb | |
| Valley View | |
| 45 / Monthly | |
| Water | |
| Community Well | |
| Septic-Private | |
| 10396544 | |
| 0228103018 |
Nearby Schools
| NAME: | DISTRICT: | DISTANCE: | |
|---|---|---|---|
|
Grade School
Hiawatha Elementary School |
426 | — | |
|
Middle School
Hiawatha Jr And Sr High School |
426 | Not in DB | |
|
High School
Hiawatha Jr And Sr High School |
426 | Not in DB | |
Property History
| DATE: | EVENT: | PRICE: | SOURCE: |
|---|---|---|---|
| 30 Sep, 2019 | Sold | $165,000 | MRED MLS |
| 2 Aug, 2019 | Under contract | $167,500 | MRED MLS |
| — | Last price change | $169,900 | MRED MLS |
| 29 May, 2019 | Listed for sale | $179,900 | MRED MLS |
Room Specifics
Total Bedrooms: 3
Bedrooms Above Ground: 3
Bedrooms Below Ground: 0
Dimensions: —
Floor Type: Carpet
Dimensions: —
Floor Type: Carpet
Full Bathrooms: 3
Bathroom Amenities: Double Sink
Bathroom in Basement: —
Rooms: Eating Area,Office
Basement Description: Crawl
Other Specifics
| 2 | |
| Concrete Perimeter | |
| Asphalt,Concrete | |
| Deck | |
| Fenced Yard | |
| 93X191X93X191 | |
| Full,Pull Down Stair,Unfinished | |
| Full | |
| Vaulted/Cathedral Ceilings, Skylight(s), Wood Laminate Floors, Built-in Features, Walk-In Closet(s) | |
| Range, Dishwasher, Refrigerator, Disposal, Stainless Steel Appliance(s), Water Softener Rented | |
| Not in DB | |
| — | |
| — | |
| — | |
| Wood Burning, Gas Starter |
Tax History
| Year | Property Taxes |
|---|---|
| 2019 | $4,382 |
Contact Agent
Contact Agent
Listing Provided By
RE/MAX Classic





