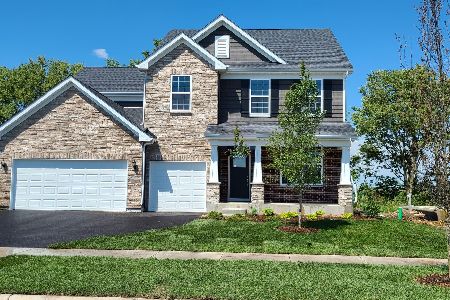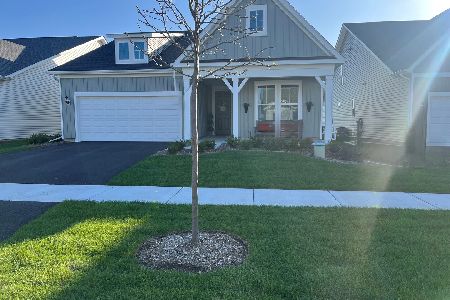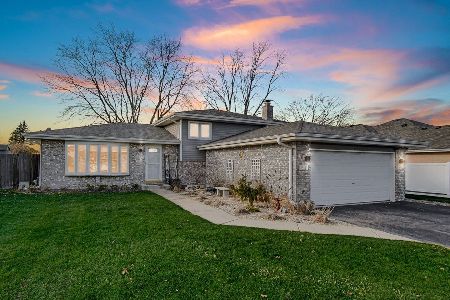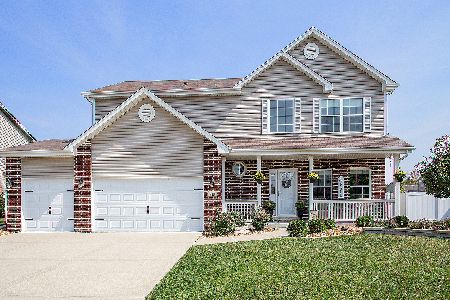869 Blarney Road, New Lenox, Illinois 60451
$361,500
|
Sold
|
|
| Status: | Closed |
| Sqft: | 3,470 |
| Cost/Sqft: | $107 |
| Beds: | 3 |
| Baths: | 4 |
| Year Built: | 2014 |
| Property Taxes: | $9,178 |
| Days On Market: | 2058 |
| Lot Size: | 0,25 |
Description
This 2 story home is perfectly located on a large corner lot across the street from the Hibernia Estates park, splash pad and fishing pond! You will be thrilled to be in this perfection location within New Lenox School District 122 and Lincolnway High School District 210. From the welcoming front porch to the 18x25 stamped AND covered concrete patio, you will feel right at home! This home has a formal living room/dining room, eat-in kitchen with island, pantry closet and plenty of space to enjoy time with your loved ones. The family room has beautiful plank vinyl flooring and a masonry, gas starting fireplace. The second level has 3 bedrooms plus a loft with additional walk-in closet! Use this loft space for a second family room, home office, or convert into a 4th bedroom! The master bedroom has plenty of room for your king size furniture and has a very large walk-in closet! The full master bathroom includes double sinks, garden tub and separate shower. The laundry room with wash tub is conveniently located on the 2nd floor and has space for all your household cleaning products and appliances. This home also has a full and newly finished basement with second powder room and plenty of storage. The GIANT storage closet with shelving will hold everything you can think of! The 3 car garage is an added bonus! This home has been lovingly cared for and maintained. Why wait for new construction when you can have everything and more right here in this home! All appliances, window treatments and trampoline remain with the home. Call today to reserve a private tour!
Property Specifics
| Single Family | |
| — | |
| — | |
| 2014 | |
| Full | |
| KINGSFORD | |
| No | |
| 0.25 |
| Will | |
| Hibernia Estates | |
| 0 / Not Applicable | |
| None | |
| Lake Michigan | |
| Public Sewer | |
| 10727535 | |
| 1508233220140000 |
Nearby Schools
| NAME: | DISTRICT: | DISTANCE: | |
|---|---|---|---|
|
Grade School
Spencer Crossing Elementary Scho |
122 | — | |
|
Middle School
Alex M Martino Junior High Schoo |
122 | Not in DB | |
|
High School
Lincoln-way Central High School |
210 | Not in DB | |
Property History
| DATE: | EVENT: | PRICE: | SOURCE: |
|---|---|---|---|
| 16 Jul, 2020 | Sold | $361,500 | MRED MLS |
| 14 Jun, 2020 | Under contract | $369,900 | MRED MLS |
| — | Last price change | $374,900 | MRED MLS |
| 28 May, 2020 | Listed for sale | $374,900 | MRED MLS |
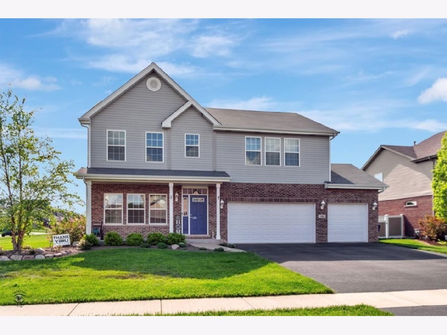
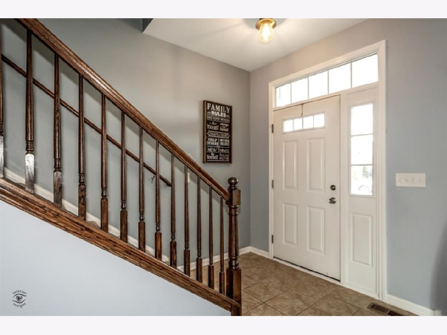
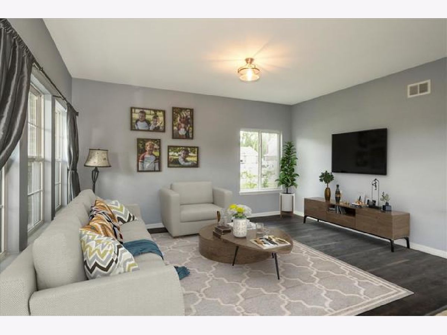
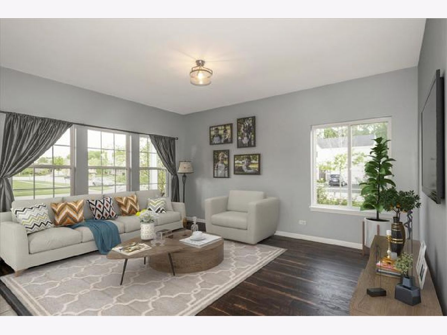
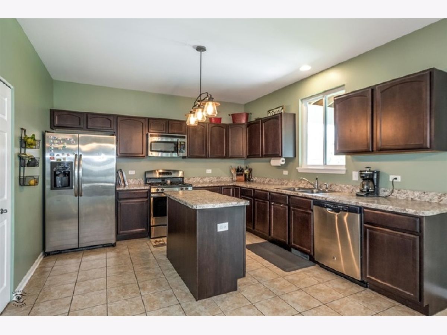
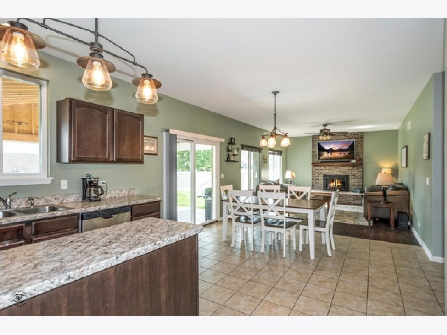
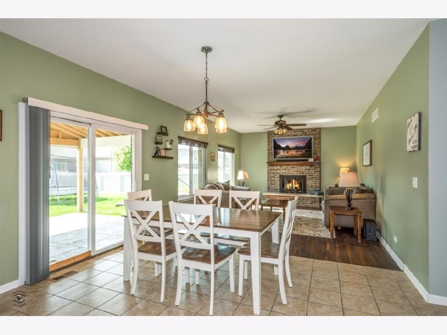
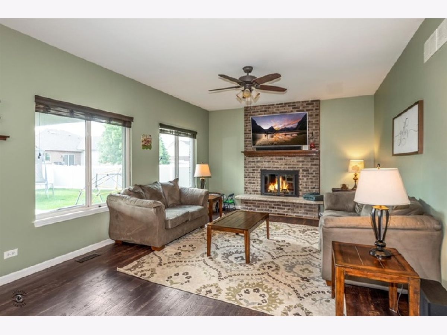
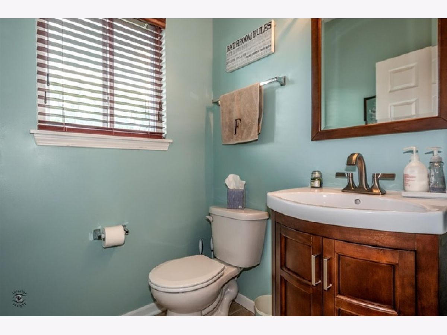
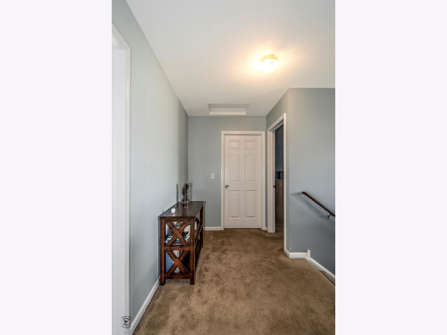
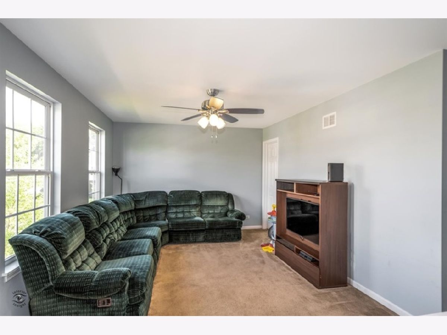
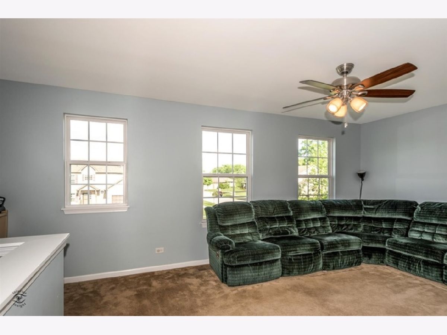
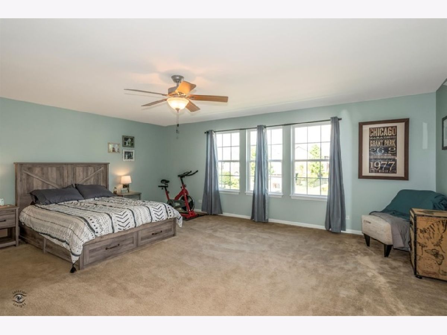
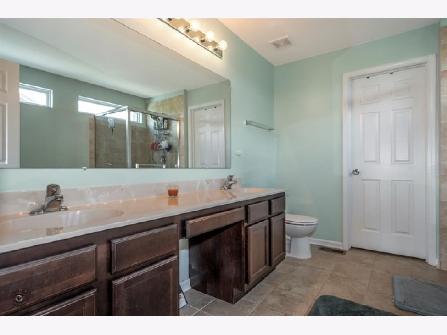
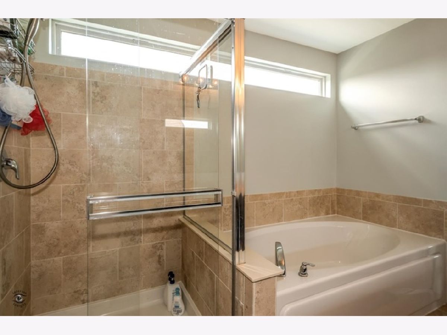
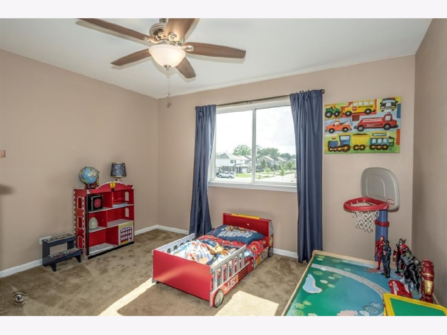
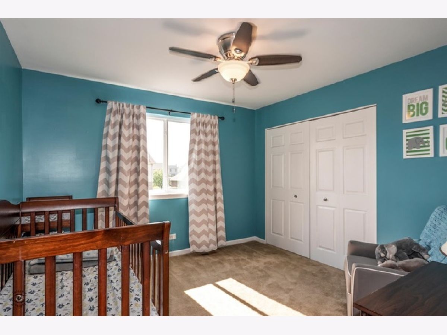
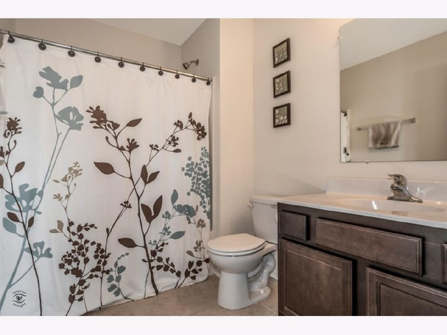
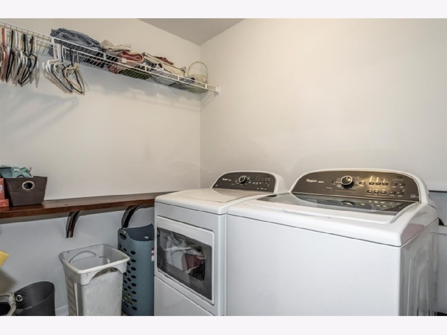
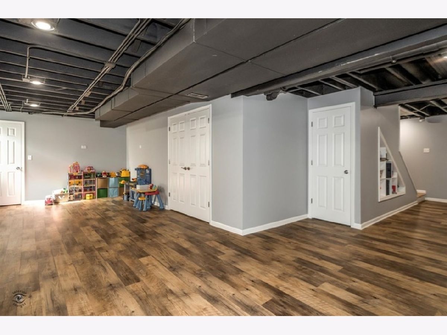
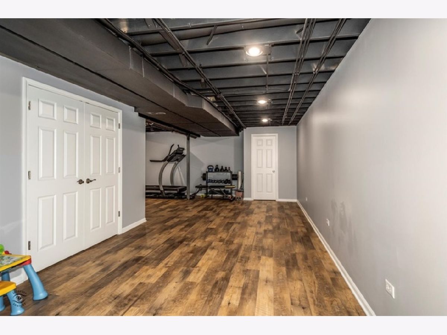
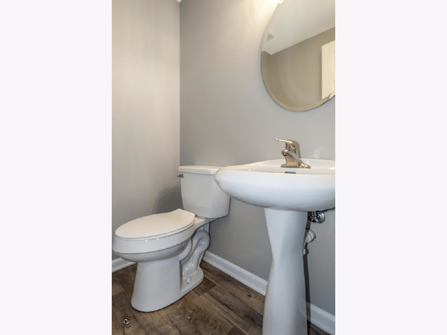
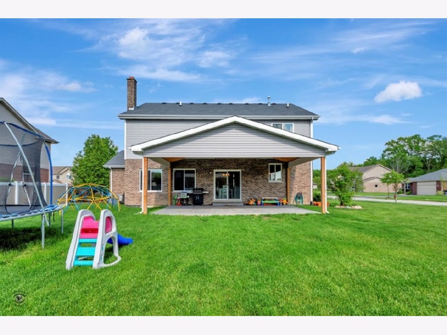
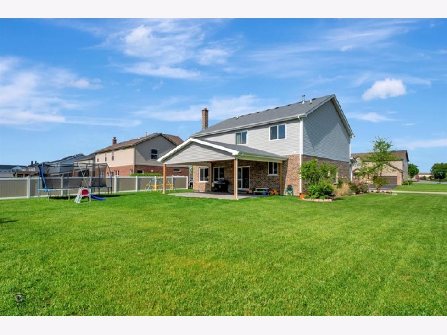
Room Specifics
Total Bedrooms: 3
Bedrooms Above Ground: 3
Bedrooms Below Ground: 0
Dimensions: —
Floor Type: Carpet
Dimensions: —
Floor Type: Carpet
Full Bathrooms: 4
Bathroom Amenities: Separate Shower,Double Sink,Garden Tub
Bathroom in Basement: 1
Rooms: Loft,Recreation Room,Play Room,Storage,Walk In Closet,Other Room
Basement Description: Finished
Other Specifics
| 3 | |
| Concrete Perimeter | |
| Asphalt | |
| Stamped Concrete Patio, Storms/Screens | |
| Corner Lot | |
| 90 X 130 X 92 X 130 | |
| — | |
| Full | |
| Second Floor Laundry, Built-in Features, Walk-In Closet(s) | |
| Range, Microwave, Dishwasher, Washer, Dryer | |
| Not in DB | |
| Park, Lake, Sidewalks, Street Lights, Street Paved | |
| — | |
| — | |
| Wood Burning, Gas Starter |
Tax History
| Year | Property Taxes |
|---|---|
| 2020 | $9,178 |
Contact Agent
Nearby Similar Homes
Nearby Sold Comparables
Contact Agent
Listing Provided By
Exceptional Living Realty LLC


