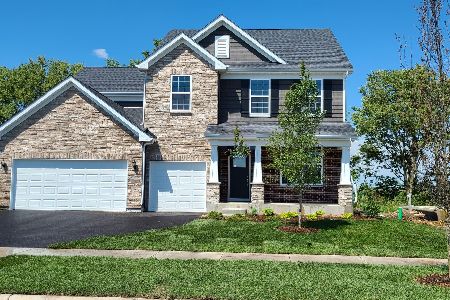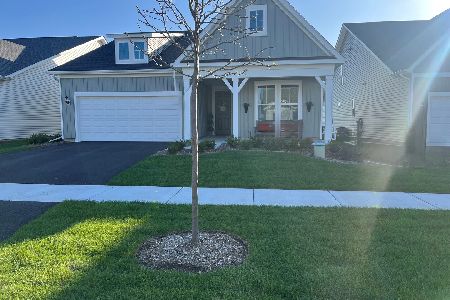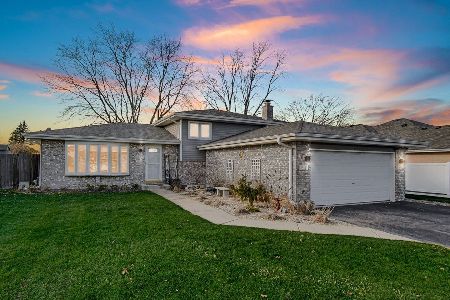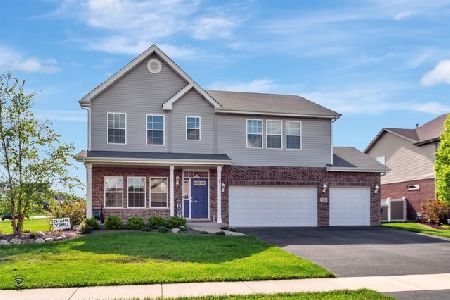1554 Terrence Drive, New Lenox, Illinois 60451
$295,000
|
Sold
|
|
| Status: | Closed |
| Sqft: | 1,800 |
| Cost/Sqft: | $167 |
| Beds: | 3 |
| Baths: | 2 |
| Year Built: | 2014 |
| Property Taxes: | $8,230 |
| Days On Market: | 2194 |
| Lot Size: | 0,26 |
Description
Hard to find all-brick ranch in great location of Hibernia Estates! Great open floor plan with spacious living room and eat-in kitchen with patio doors leading to private back yard. The formal dining room has a lot of space to accommodate all your family dinners! The laundry room is on the main level. The full basement is huge and has 9 ft ceilings, plenty of space for finishing. The master suite has a walk in closet and private bath with separate sinks. Both other bedrooms are also spacious! Close to schools, train station, and Hibernia Park is just a block away with features like a 9-acre stocked lake, paved walking trail, fishing/boat rentals, a splash pad, playground, volleyball court and a shelter that can be rented, plus a concession stand.
Property Specifics
| Single Family | |
| — | |
| Ranch | |
| 2014 | |
| Full | |
| CRYSTAL RANCH | |
| No | |
| 0.26 |
| Will | |
| Hibernia Estates | |
| — / Not Applicable | |
| None | |
| Lake Michigan | |
| Public Sewer | |
| 10609266 | |
| 1508233010290000 |
Nearby Schools
| NAME: | DISTRICT: | DISTANCE: | |
|---|---|---|---|
|
Grade School
Spencer Crossing Elementary Scho |
122 | — | |
|
Middle School
Alex M Martino Junior High Schoo |
122 | Not in DB | |
|
High School
Lincoln-way Central High School |
210 | Not in DB | |
Property History
| DATE: | EVENT: | PRICE: | SOURCE: |
|---|---|---|---|
| 15 Apr, 2020 | Sold | $295,000 | MRED MLS |
| 5 Feb, 2020 | Under contract | $299,900 | MRED MLS |
| — | Last price change | $310,000 | MRED MLS |
| 13 Jan, 2020 | Listed for sale | $310,000 | MRED MLS |
Room Specifics
Total Bedrooms: 3
Bedrooms Above Ground: 3
Bedrooms Below Ground: 0
Dimensions: —
Floor Type: Carpet
Dimensions: —
Floor Type: Carpet
Full Bathrooms: 2
Bathroom Amenities: Double Sink
Bathroom in Basement: 0
Rooms: No additional rooms
Basement Description: Unfinished
Other Specifics
| 2 | |
| Concrete Perimeter | |
| Asphalt | |
| — | |
| Rear of Lot | |
| 82.5X129.3 | |
| Unfinished | |
| Full | |
| First Floor Bedroom, First Floor Laundry, First Floor Full Bath, Walk-In Closet(s) | |
| Range, Dishwasher, Refrigerator, Washer, Dryer | |
| Not in DB | |
| Park, Curbs, Sidewalks, Street Lights, Street Paved | |
| — | |
| — | |
| — |
Tax History
| Year | Property Taxes |
|---|---|
| 2020 | $8,230 |
Contact Agent
Nearby Similar Homes
Nearby Sold Comparables
Contact Agent
Listing Provided By
Coldwell Banker Residential








