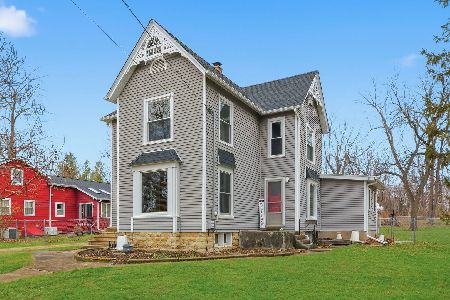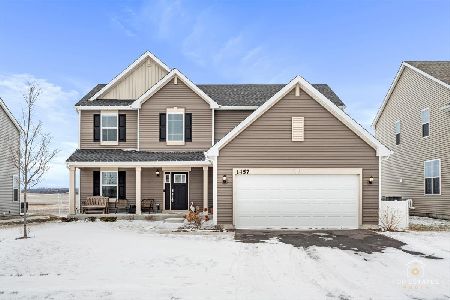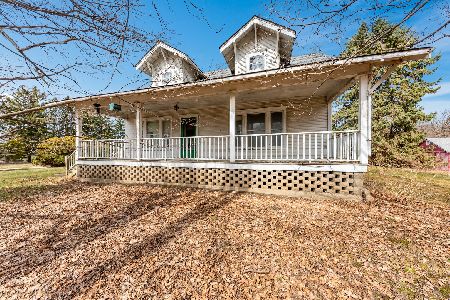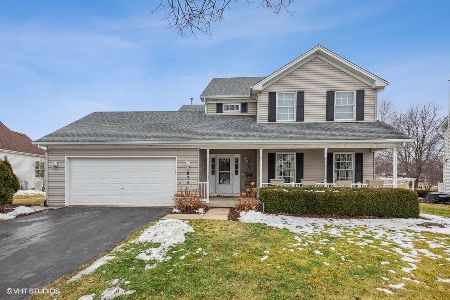869 Warne Court, Elburn, Illinois 60119
$247,500
|
Sold
|
|
| Status: | Closed |
| Sqft: | 2,117 |
| Cost/Sqft: | $123 |
| Beds: | 4 |
| Baths: | 3 |
| Year Built: | 1998 |
| Property Taxes: | $9,048 |
| Days On Market: | 2846 |
| Lot Size: | 0,24 |
Description
++$2,500 BUYER CREDIT!++ With just over 2100 square feet, this home checks all the boxes with it's 4 spacious bedrooms, (one of which is the first floor master suite with a separate shower/whirlpool and boasting a convenient double bowl vanity) 2.5 baths and a full basement with a bathroom rough-in! The grand 2-story, sun-lit living room and fireplace matched with its bold overlook landing and stairs will make the new lucky owner feel like royalty! The home also features a formal dining room AND eat-in kitchen with an island and a view of the large raised deck backing to the pond. Grocery shopping, including Elburn's famous Ream's Market, pharmacies and local eats are just minutes away. Area schools have great ratings! Many updates and improvements including a new roof! [Washer and Dryer NOT included] Homestead Exemption is NOT applied to the tax amount shown. **Taxes after applying the new owner's Homestead Exemption will be approximately $8,384.60 (a difference of $664.20).
Property Specifics
| Single Family | |
| — | |
| — | |
| 1998 | |
| Full | |
| — | |
| Yes | |
| 0.24 |
| Kane | |
| Prairie Valley | |
| 0 / Not Applicable | |
| None | |
| Public | |
| Public Sewer | |
| 09919070 | |
| 0832304028 |
Property History
| DATE: | EVENT: | PRICE: | SOURCE: |
|---|---|---|---|
| 16 Aug, 2018 | Sold | $247,500 | MRED MLS |
| 17 Jul, 2018 | Under contract | $259,900 | MRED MLS |
| — | Last price change | $264,900 | MRED MLS |
| 17 Apr, 2018 | Listed for sale | $264,900 | MRED MLS |
Room Specifics
Total Bedrooms: 4
Bedrooms Above Ground: 4
Bedrooms Below Ground: 0
Dimensions: —
Floor Type: Carpet
Dimensions: —
Floor Type: Carpet
Dimensions: —
Floor Type: Carpet
Full Bathrooms: 3
Bathroom Amenities: Whirlpool,Separate Shower,Double Sink,Soaking Tub
Bathroom in Basement: 0
Rooms: Deck
Basement Description: Partially Finished
Other Specifics
| 2 | |
| Concrete Perimeter | |
| Concrete | |
| Deck | |
| Pond(s) | |
| 53X46X105X87X130 | |
| Pull Down Stair | |
| Full | |
| Vaulted/Cathedral Ceilings, Hardwood Floors, First Floor Bedroom, First Floor Full Bath | |
| Range, Microwave, Dishwasher, Refrigerator, Disposal | |
| Not in DB | |
| Sidewalks, Street Lights, Street Paved | |
| — | |
| — | |
| Gas Log |
Tax History
| Year | Property Taxes |
|---|---|
| 2018 | $9,048 |
Contact Agent
Nearby Similar Homes
Contact Agent
Listing Provided By
Realty Executives Legacy









