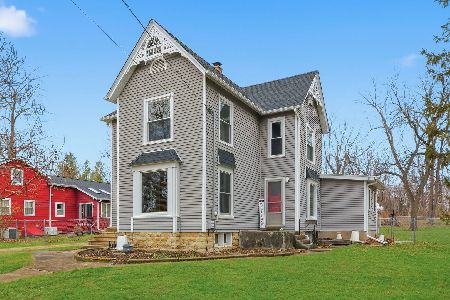831 Warne Court, Elburn, Illinois 60119
$276,000
|
Sold
|
|
| Status: | Closed |
| Sqft: | 2,318 |
| Cost/Sqft: | $121 |
| Beds: | 4 |
| Baths: | 4 |
| Year Built: | 1998 |
| Property Taxes: | $8,803 |
| Days On Market: | 2134 |
| Lot Size: | 0,28 |
Description
Beautiful home located in a quiet cul-de-sac of Prairie Valley subdivision! Spacious entryway & front living room with upgraded trimwork, hardwood floors and french door access to dining room with custom built-ins*Open floorplan living with cozy family room flowing into the kitchen featuring under cabinet lighting, beadboard backsplash, plenty of cabinet space and access to screened porch!*First floor mud/laundry room*Master suite complete with a huge WIC and en suite bath*Three additional bedrooms up with good closet space and a full guest bath*Need even more space? Basement is finished with a HUGE rec room complete with built in storage, a flex room (think office, 5th bedroom, playroom, exercise room!) and an additional half bath! There is also an amazing screened porch - the perfect place to enjoy spring, summer and fall! Great for entertaining or to relax from it all! Backyard features a deck & patio too! All of this just minutes from the downtown area and close to the Metra train station as well as shopping and dining!
Property Specifics
| Single Family | |
| — | |
| — | |
| 1998 | |
| Full | |
| — | |
| No | |
| 0.28 |
| Kane | |
| Prairie Valley | |
| 0 / Not Applicable | |
| None | |
| Public | |
| Public Sewer | |
| 10679694 | |
| 0832304022 |
Property History
| DATE: | EVENT: | PRICE: | SOURCE: |
|---|---|---|---|
| 30 Jun, 2020 | Sold | $276,000 | MRED MLS |
| 22 Apr, 2020 | Under contract | $279,900 | MRED MLS |
| 30 Mar, 2020 | Listed for sale | $279,900 | MRED MLS |

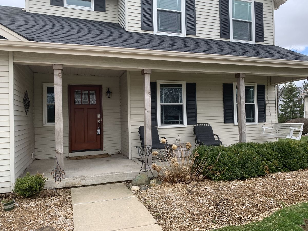
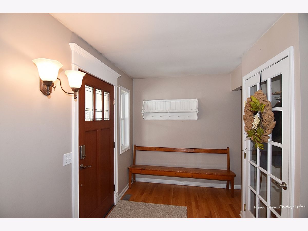
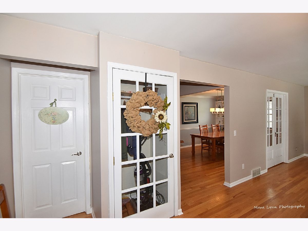
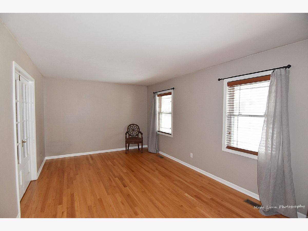
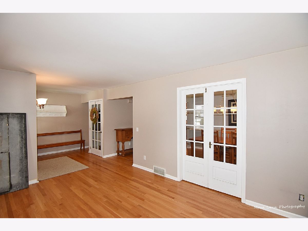
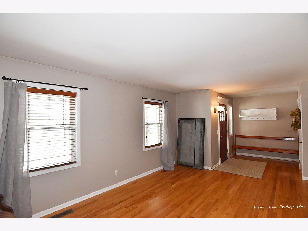
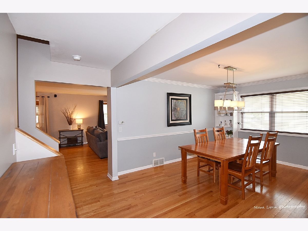
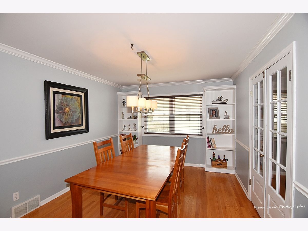
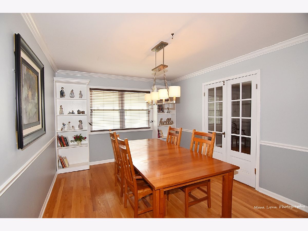
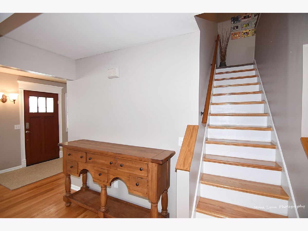
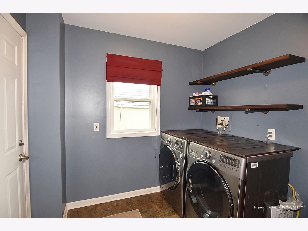
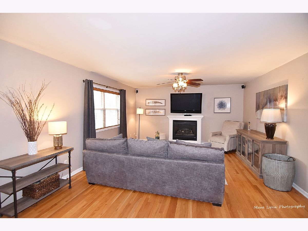
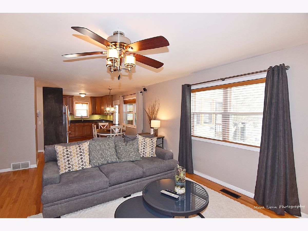
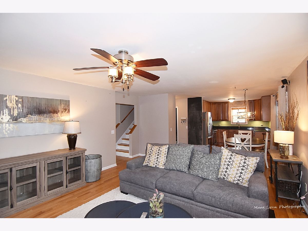
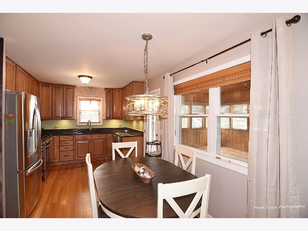
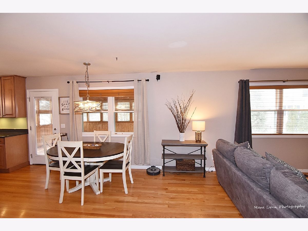
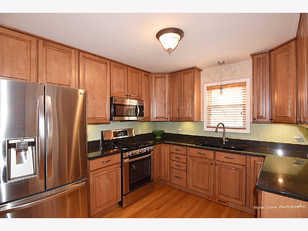
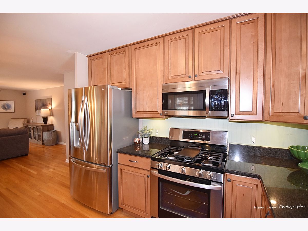
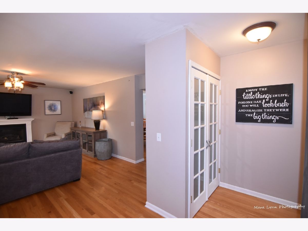
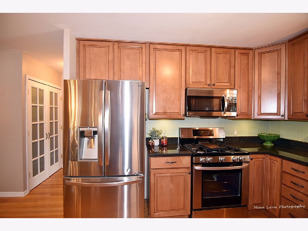
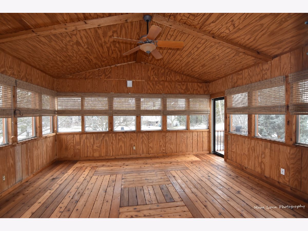
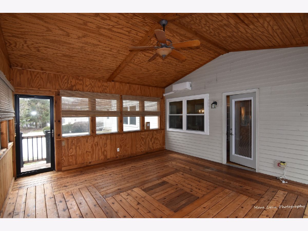
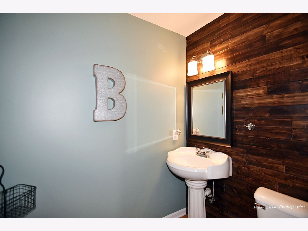
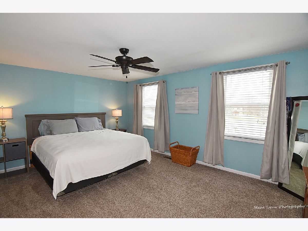
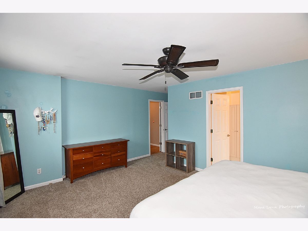
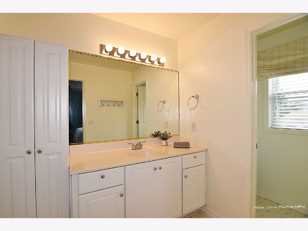
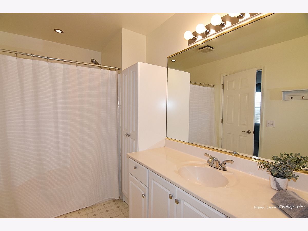
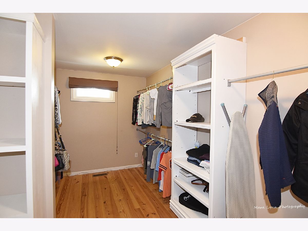
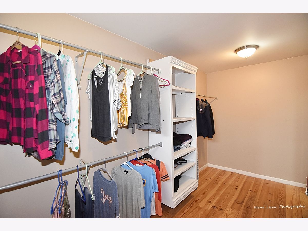
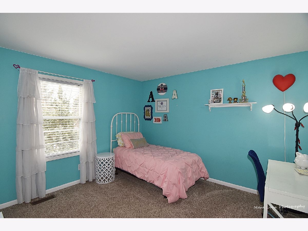
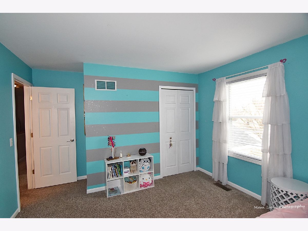
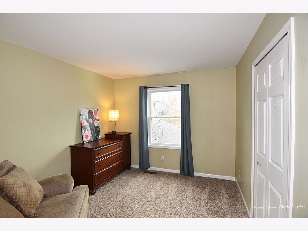
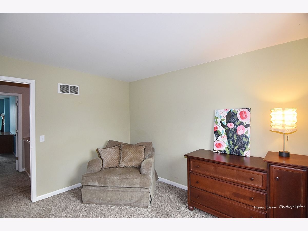
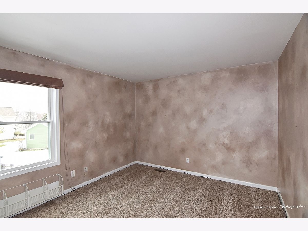
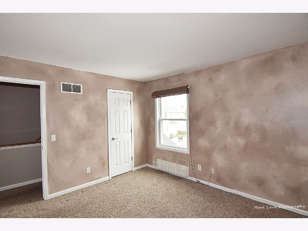
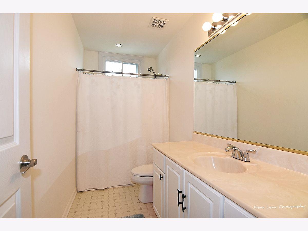
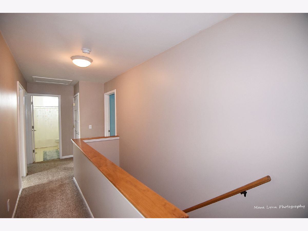
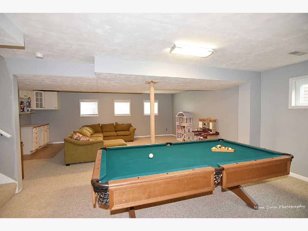
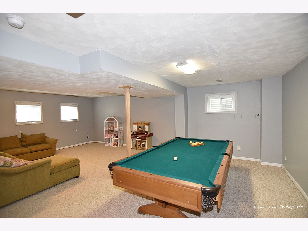
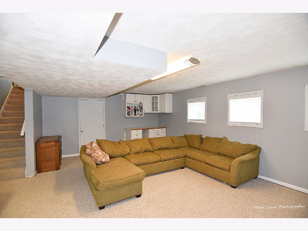
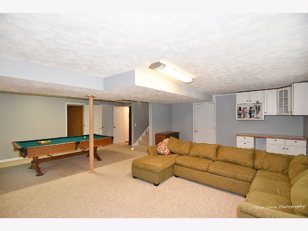
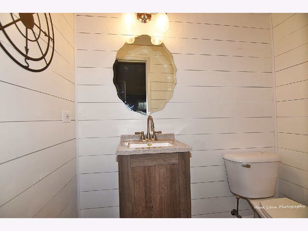
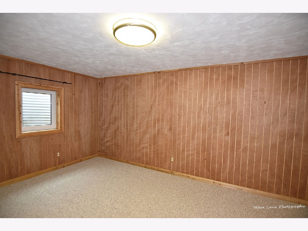
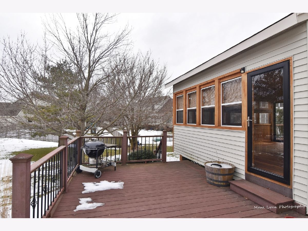
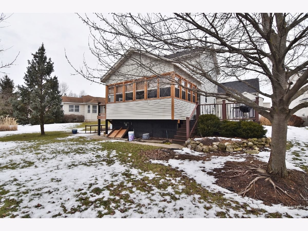
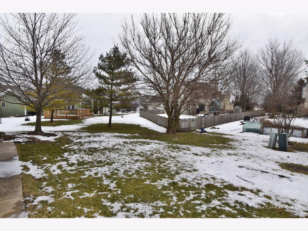
Room Specifics
Total Bedrooms: 4
Bedrooms Above Ground: 4
Bedrooms Below Ground: 0
Dimensions: —
Floor Type: Carpet
Dimensions: —
Floor Type: Carpet
Dimensions: —
Floor Type: Carpet
Full Bathrooms: 4
Bathroom Amenities: —
Bathroom in Basement: 1
Rooms: Office,Recreation Room,Screened Porch
Basement Description: Finished
Other Specifics
| 2 | |
| Concrete Perimeter | |
| Concrete | |
| Deck, Patio, Porch Screened | |
| Cul-De-Sac | |
| 40X122X68X73X144 | |
| — | |
| Full | |
| Hardwood Floors, First Floor Laundry, Walk-In Closet(s) | |
| Range, Microwave, Dishwasher, Refrigerator, Washer, Dryer, Disposal | |
| Not in DB | |
| Park, Lake, Sidewalks, Street Lights, Street Paved | |
| — | |
| — | |
| — |
Tax History
| Year | Property Taxes |
|---|---|
| 2020 | $8,803 |
Contact Agent
Nearby Sold Comparables
Contact Agent
Listing Provided By
REMAX Excels

