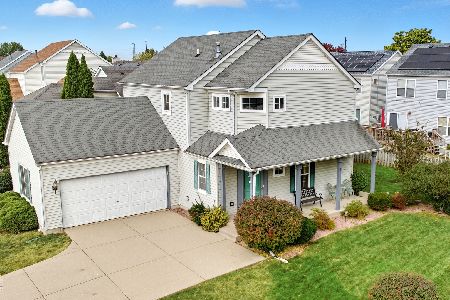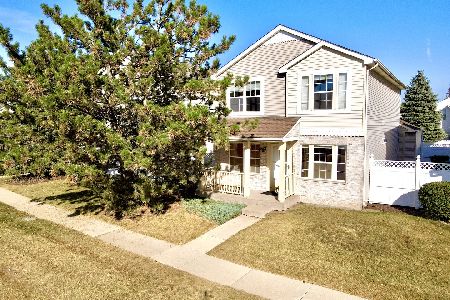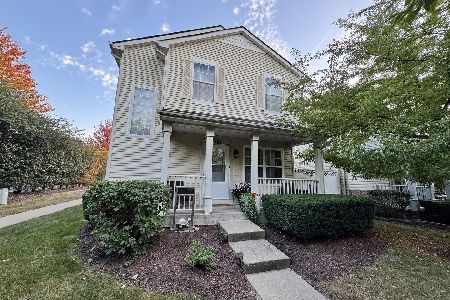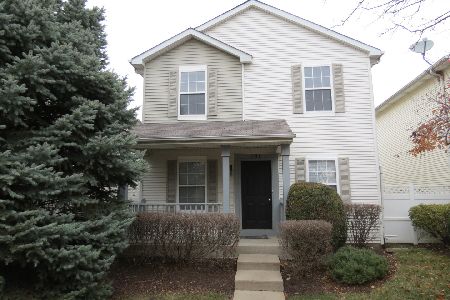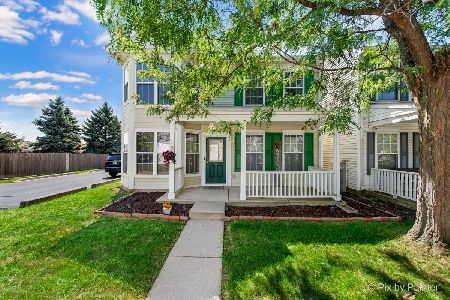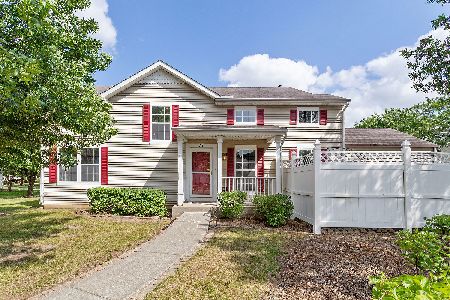87 Freesia Drive, Romeoville, Illinois 60446
$320,000
|
Sold
|
|
| Status: | Closed |
| Sqft: | 1,608 |
| Cost/Sqft: | $196 |
| Beds: | 3 |
| Baths: | 3 |
| Year Built: | 1998 |
| Property Taxes: | $6,265 |
| Days On Market: | 129 |
| Lot Size: | 0,00 |
Description
Stunning and beautifully maintained, this updated two-story home is perfectly nestled on a prime lot directly across from a scenic park. A charming covered front porch sets the stage, welcoming you inside to a sun-filled formal living room and dining room adorned with gleaming oak hardwood flooring. The heart of the home is the gorgeous kitchen, showcasing rich oak cabinetry, granite countertops, a breakfast bar, reverse osmosis system, stainless steel appliances, and an abundance of recessed lighting. The inviting family room opens to the fenced backyard, complete with a large concrete patio-ideal for entertaining or relaxing outdoors. A stylishly updated powder room with a granite vanity completes the main level. Upstairs, you'll find a versatile loft/office, a serene master suite with a walk-in closet and private bath, along with two additional bedrooms that share a hall bath. The finished basement extends your living space with a spacious recreation room. Peace of mind comes with numerous updates, including a newer roof, furnace, air conditioning unit, and windows. This home truly offers the perfect blend of comfort, style, and great location.
Property Specifics
| Single Family | |
| — | |
| — | |
| 1998 | |
| — | |
| OAKWOOD | |
| No | |
| — |
| Will | |
| Wespark | |
| 159 / Monthly | |
| — | |
| — | |
| — | |
| 12466878 | |
| 1104072080490000 |
Property History
| DATE: | EVENT: | PRICE: | SOURCE: |
|---|---|---|---|
| 3 Nov, 2025 | Sold | $320,000 | MRED MLS |
| 16 Sep, 2025 | Under contract | $315,000 | MRED MLS |
| 11 Sep, 2025 | Listed for sale | $315,000 | MRED MLS |
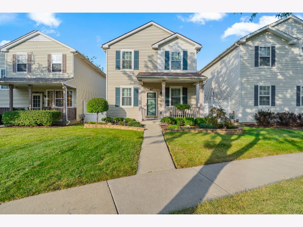
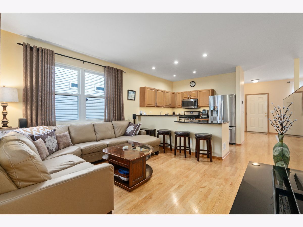
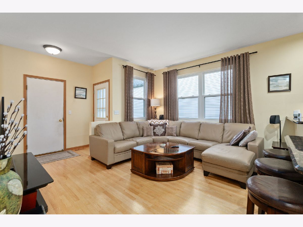
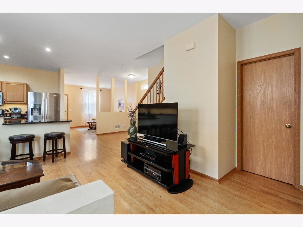
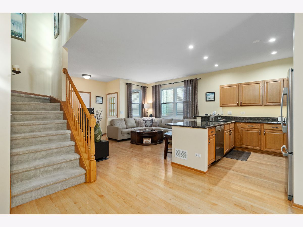
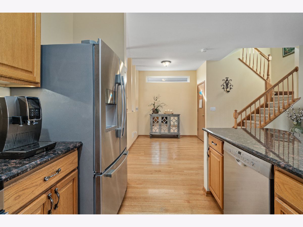
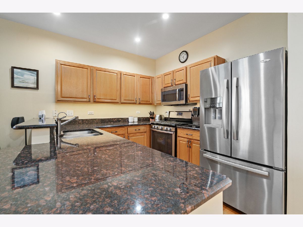
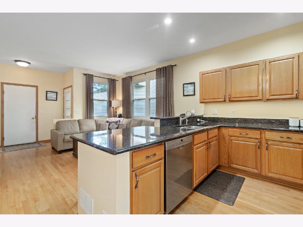
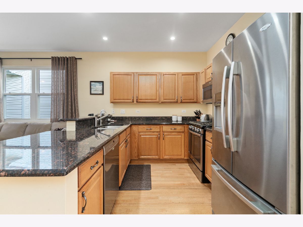
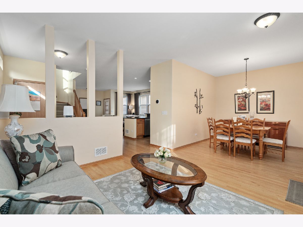
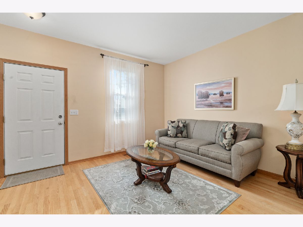
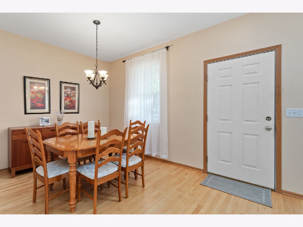
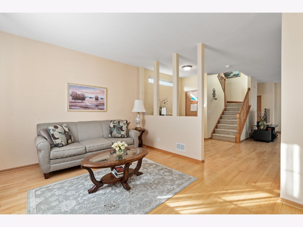
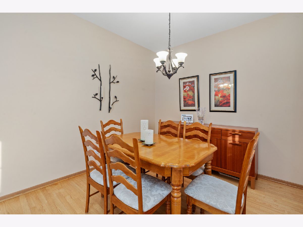
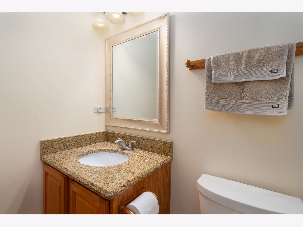
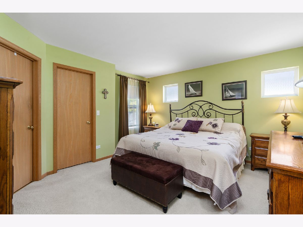
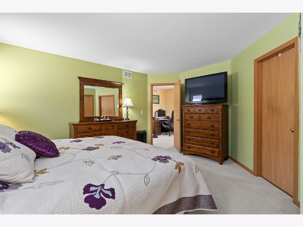
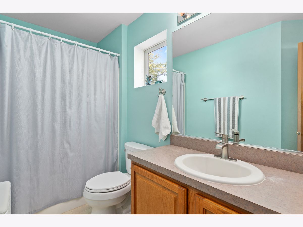
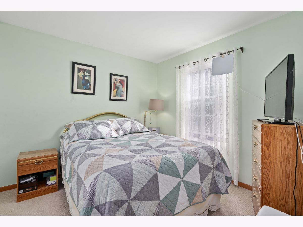
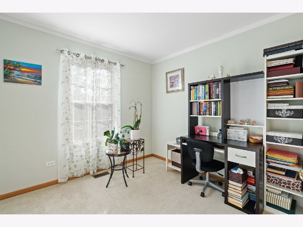
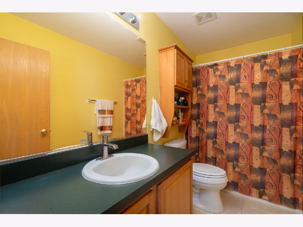
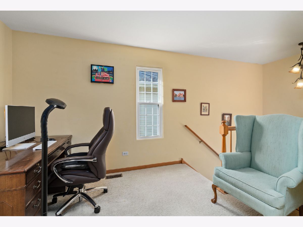
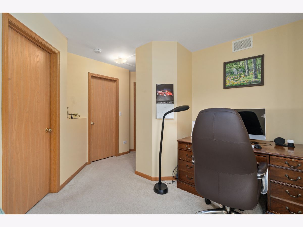
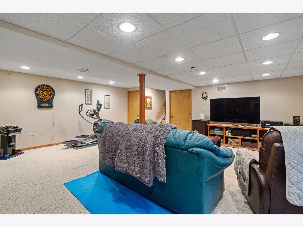
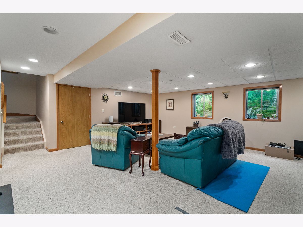
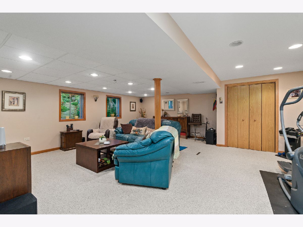
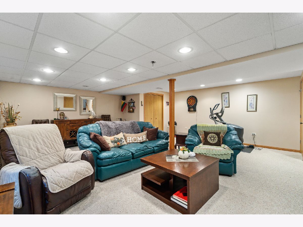
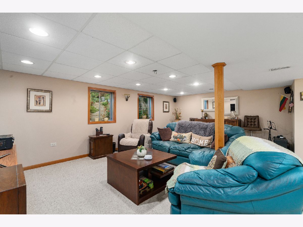
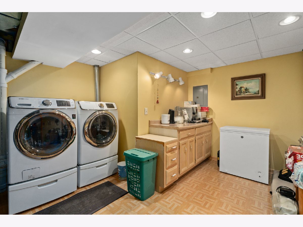
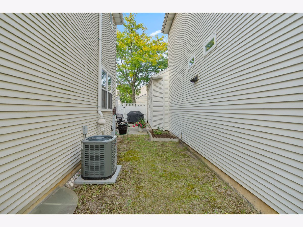
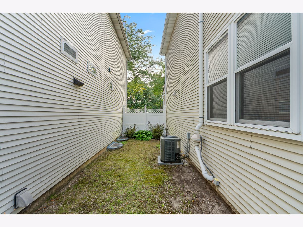
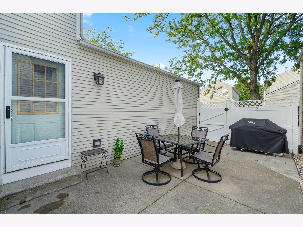
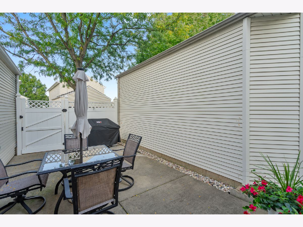
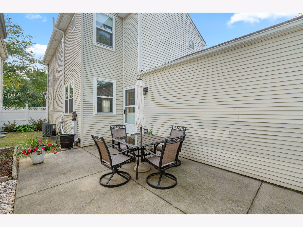
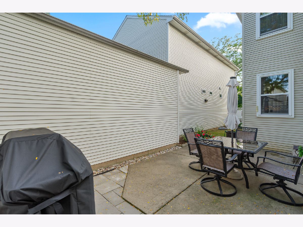
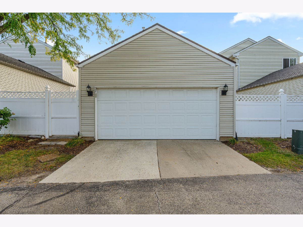
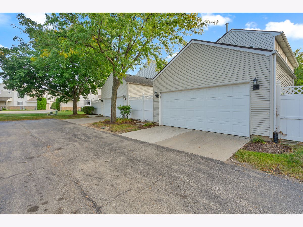
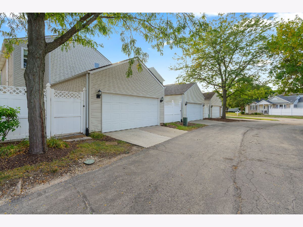
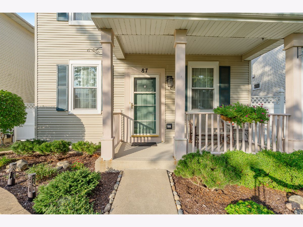
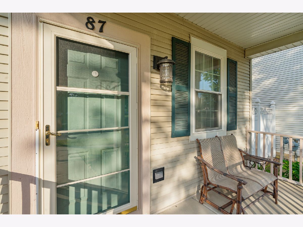
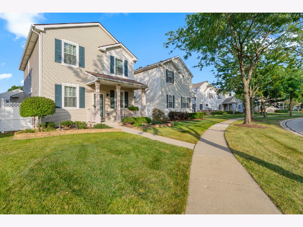
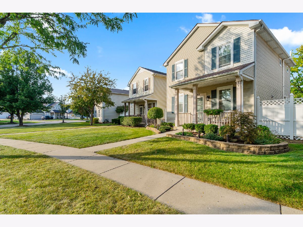
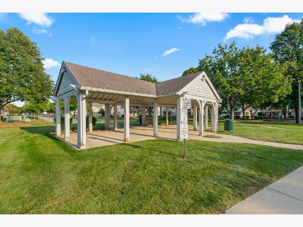
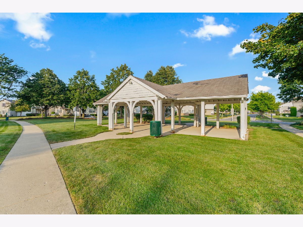
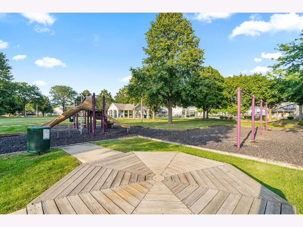
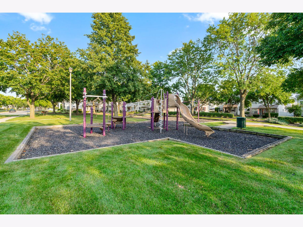
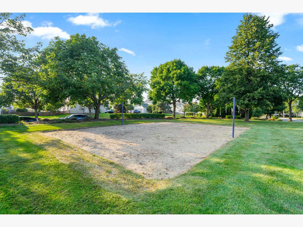
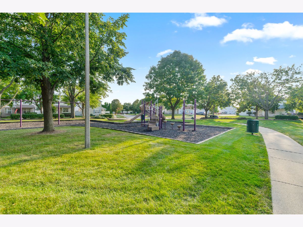
Room Specifics
Total Bedrooms: 3
Bedrooms Above Ground: 3
Bedrooms Below Ground: 0
Dimensions: —
Floor Type: —
Dimensions: —
Floor Type: —
Full Bathrooms: 3
Bathroom Amenities: —
Bathroom in Basement: 0
Rooms: —
Basement Description: —
Other Specifics
| 2 | |
| — | |
| — | |
| — | |
| — | |
| 88x36 | |
| — | |
| — | |
| — | |
| — | |
| Not in DB | |
| — | |
| — | |
| — | |
| — |
Tax History
| Year | Property Taxes |
|---|---|
| 2025 | $6,265 |
Contact Agent
Nearby Similar Homes
Nearby Sold Comparables
Contact Agent
Listing Provided By
Wirtz Real Estate Group Inc.

