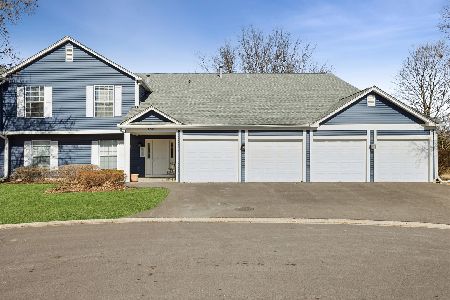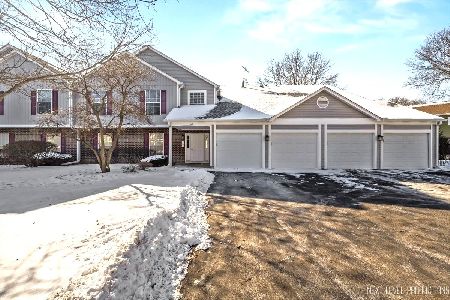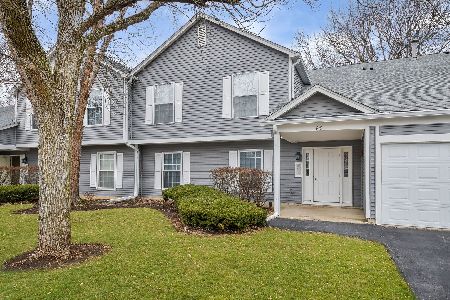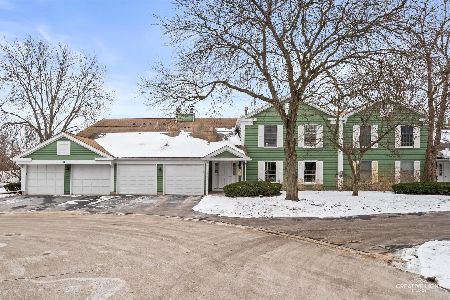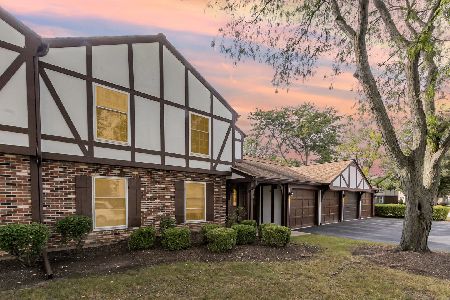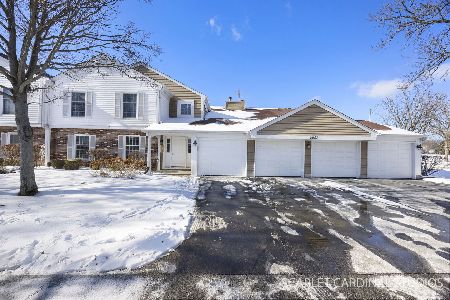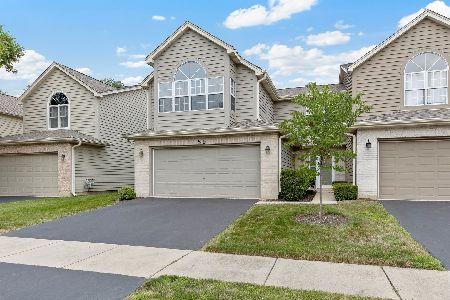87 Townsend Circle, Naperville, Illinois 60565
$208,000
|
Sold
|
|
| Status: | Closed |
| Sqft: | 1,452 |
| Cost/Sqft: | $151 |
| Beds: | 2 |
| Baths: | 3 |
| Year Built: | 1993 |
| Property Taxes: | $4,453 |
| Days On Market: | 3648 |
| Lot Size: | 0,00 |
Description
This desirable Horizon model end unit sits on a quiet interior lot. Private patio opens to the large park-like backyard. 2 story Living Room has volume ceiling and dramatic arched windows flanking the wood burning fireplace. A 1st floor laundry is conveniently located just off the Kitchen. Updated Kitchen has lots of cabinets and counters. Newer ceramic tile runs from Breakfast Room thru Kitchen and up Hallway to the Foyer. The Living and Dining Rooms have also been update with a "Pergo" floor! All Custom Window treatments w/wood blinds on 1st floor are included. Huge Master Suite has generous Master Bath with soaking tub and separate shower. Bedroom 2 is a Jr. Suite featuring it's own private bath. The 2 car attached garage has rubber flooring. Great location near shopping, restaurants, Dupage River Park and walking paths. Owner can plant flowers if desired. Be sure to check out the custom visual tour video with more views of every room!
Property Specifics
| Condos/Townhomes | |
| 2 | |
| — | |
| 1993 | |
| None | |
| HORIZON | |
| No | |
| — |
| Will | |
| Townhomes Of Winchester | |
| 190 / Monthly | |
| Insurance,Exterior Maintenance,Lawn Care,Snow Removal | |
| Lake Michigan | |
| Public Sewer | |
| 09155741 | |
| 1202062160340000 |
Nearby Schools
| NAME: | DISTRICT: | DISTANCE: | |
|---|---|---|---|
|
Grade School
Kingsley Elementary School |
203 | — | |
|
Middle School
Lincoln Junior High School |
203 | Not in DB | |
|
High School
Naperville Central High School |
203 | Not in DB | |
Property History
| DATE: | EVENT: | PRICE: | SOURCE: |
|---|---|---|---|
| 3 Jun, 2016 | Sold | $208,000 | MRED MLS |
| 26 Apr, 2016 | Under contract | $219,900 | MRED MLS |
| 4 Mar, 2016 | Listed for sale | $219,900 | MRED MLS |
Room Specifics
Total Bedrooms: 2
Bedrooms Above Ground: 2
Bedrooms Below Ground: 0
Dimensions: —
Floor Type: Carpet
Full Bathrooms: 3
Bathroom Amenities: Separate Shower
Bathroom in Basement: 0
Rooms: Breakfast Room
Basement Description: None
Other Specifics
| 2 | |
| Concrete Perimeter | |
| Asphalt | |
| Patio, End Unit | |
| Landscaped | |
| 36 X125 X 31 X 6 X 118 | |
| — | |
| Full | |
| Vaulted/Cathedral Ceilings, Wood Laminate Floors, First Floor Laundry, Laundry Hook-Up in Unit | |
| Range, Microwave, Dishwasher, Refrigerator, Washer, Dryer, Disposal | |
| Not in DB | |
| — | |
| — | |
| — | |
| Gas Log, Gas Starter |
Tax History
| Year | Property Taxes |
|---|---|
| 2016 | $4,453 |
Contact Agent
Nearby Similar Homes
Nearby Sold Comparables
Contact Agent
Listing Provided By
Coldwell Banker Residential

