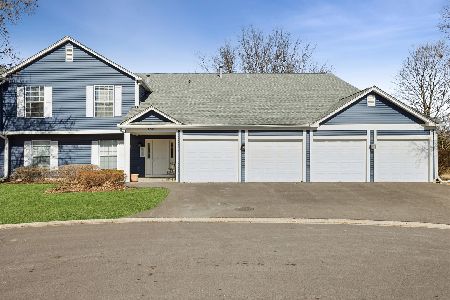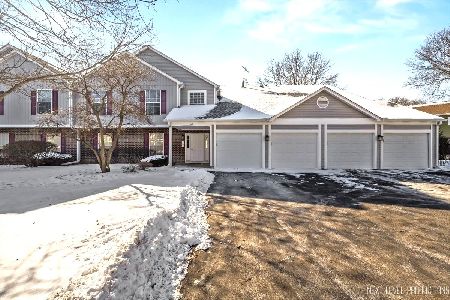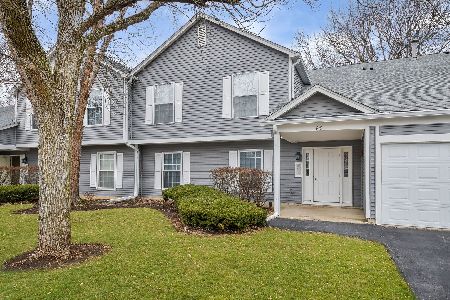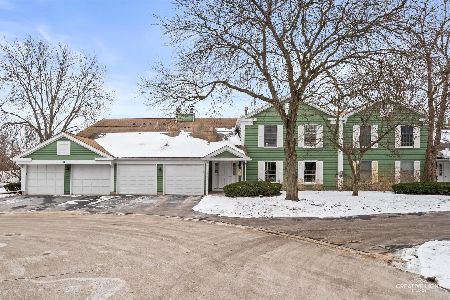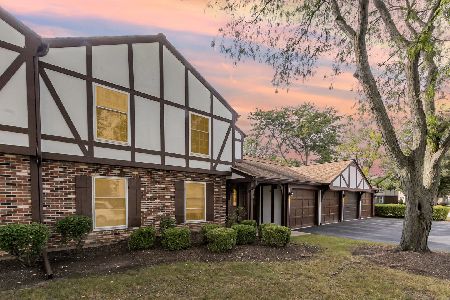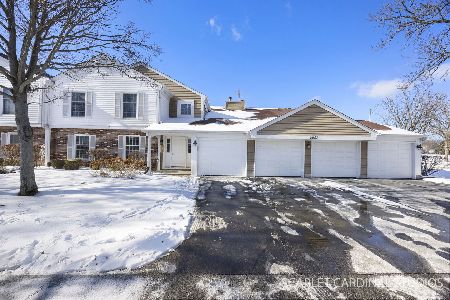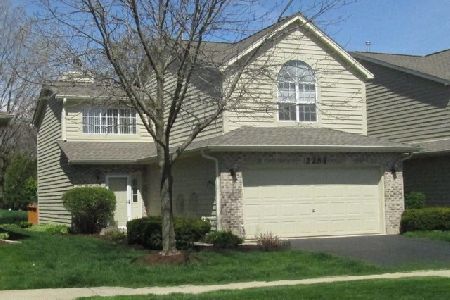81 Townsend Circle, Naperville, Illinois 60565
$290,000
|
Sold
|
|
| Status: | Closed |
| Sqft: | 1,582 |
| Cost/Sqft: | $188 |
| Beds: | 3 |
| Baths: | 3 |
| Year Built: | 1993 |
| Property Taxes: | $4,978 |
| Days On Market: | 2850 |
| Lot Size: | 0,00 |
Description
Rarely Available End Unit with First Floor Master! Two story living room with abundant light, lighted ceiling fan and gas fireplace with gas logs. Door access to patio. The kitchen features granite counters, backsplash and stainless steel appliances. There is a spacious eating area with bay windows. The first floor master suite has a walk-in closet with built-ins and adjacent full bath with double sink vanity, whirlpool tub and walk-in shower. The 1st floor also includes a powder room and laundry with included washer and dryer. The second level has a large loft perfect for family room, bonus room or home office and two additional bedrooms and a second full bath. There is a full unfinished basement. New Carpet and white blinds, April, 2018. AC 2015; Roof 2015; Freshly painted. Located just minutes from Downtown Naperville and Metra Train. Award winning District 203 Schools. Walk or bike to beautiful Riverwalk park and path.
Property Specifics
| Condos/Townhomes | |
| 2 | |
| — | |
| 1993 | |
| Full | |
| — | |
| No | |
| — |
| Will | |
| Townhomes Of Winchester | |
| 215 / Monthly | |
| Insurance,Exterior Maintenance,Lawn Care,Snow Removal | |
| Lake Michigan | |
| Public Sewer | |
| 09947734 | |
| 1202062160380000 |
Nearby Schools
| NAME: | DISTRICT: | DISTANCE: | |
|---|---|---|---|
|
Grade School
Kingsley Elementary School |
203 | — | |
|
Middle School
Lincoln Junior High School |
203 | Not in DB | |
|
High School
Naperville Central High School |
203 | Not in DB | |
Property History
| DATE: | EVENT: | PRICE: | SOURCE: |
|---|---|---|---|
| 13 Jul, 2018 | Sold | $290,000 | MRED MLS |
| 21 May, 2018 | Under contract | $298,000 | MRED MLS |
| 11 May, 2018 | Listed for sale | $298,000 | MRED MLS |
Room Specifics
Total Bedrooms: 3
Bedrooms Above Ground: 3
Bedrooms Below Ground: 0
Dimensions: —
Floor Type: Carpet
Dimensions: —
Floor Type: Carpet
Full Bathrooms: 3
Bathroom Amenities: Whirlpool,Separate Shower,Double Sink
Bathroom in Basement: 0
Rooms: Loft,Breakfast Room
Basement Description: Unfinished
Other Specifics
| 2 | |
| — | |
| Asphalt | |
| Patio, End Unit | |
| — | |
| 60X103X52X98 | |
| — | |
| Full | |
| Vaulted/Cathedral Ceilings, Hardwood Floors, First Floor Bedroom, First Floor Laundry, First Floor Full Bath | |
| Range, Microwave, Dishwasher, Refrigerator, Washer, Dryer, Disposal, Stainless Steel Appliance(s) | |
| Not in DB | |
| — | |
| — | |
| — | |
| Attached Fireplace Doors/Screen, Gas Log, Gas Starter |
Tax History
| Year | Property Taxes |
|---|---|
| 2018 | $4,978 |
Contact Agent
Nearby Similar Homes
Nearby Sold Comparables
Contact Agent
Listing Provided By
Coldwell Banker Residential

