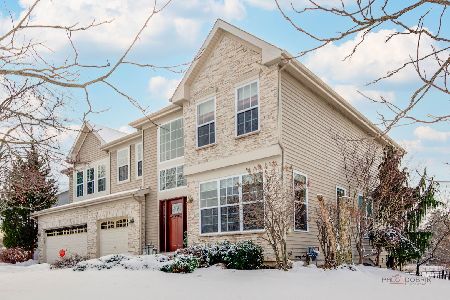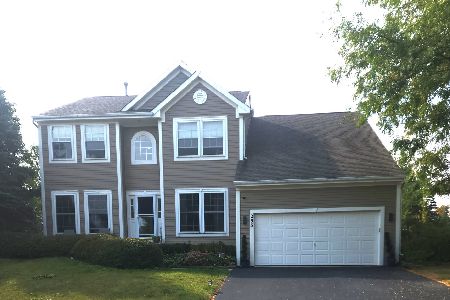870 Breeze Drive, Lake Villa, Illinois 60046
$370,000
|
Sold
|
|
| Status: | Closed |
| Sqft: | 2,220 |
| Cost/Sqft: | $158 |
| Beds: | 4 |
| Baths: | 3 |
| Year Built: | 1999 |
| Property Taxes: | $8,563 |
| Days On Market: | 985 |
| Lot Size: | 0,00 |
Description
Welcome to this charming traditional two-story home located in the heart of the Chain of Lakes area in Lake Villa. Situated amidst a vibrant community known for its abundant recreational opportunities, including boating, forest preserves, and shopping, this property offers a delightful lifestyle. Upon arrival, the home's great curb appeal immediately captures your attention. The well-maintained exterior and three-car garage provide both functionality and aesthetic appeal. Step inside, and you'll be greeted by a thoughtful layout that maximizes space and allows for an abundance of natural light to fill the rooms. The main floor of the home features a welcoming living room, perfect for gathering with friends and family. Adjacent to it, you'll find a formal dining room, ideal for hosting memorable dinners. Additionally, a cozy family room offers a more relaxed space to unwind and enjoy leisurely evenings. The kitchen, adorned with white cabinets and granite countertops, is both elegant and functional. It provides tons of space for meal prep for even the most demanding at-home chef. As you venture upstairs, you'll discover four generously sized bedrooms, each offering comfort and privacy. The main bedroom stands out with its en-suite bathroom, complete with a luxurious Jacuzzi tub for relaxation, as well as a convenient walk-in closet to fulfill your storage needs. The finished basement adds an additional living area that can be customized to suit your preferences. With a gas-burning fireplace, it becomes a cozy retreat for colder evenings and adds a touch of warmth to the space. Stepping outside, the home boasts a sizable yard, perfect for outdoor activities and entertainment. The presence of an above-ground pool adds an element of fun, offering a refreshing oasis during warm summer days. Don't miss out on the chance to make this property your own and enjoy all the benefits it has to offer. A preferred lender offers a reduced interest rate for this listing.
Property Specifics
| Single Family | |
| — | |
| — | |
| 1999 | |
| — | |
| — | |
| No | |
| — |
| Lake | |
| — | |
| 104 / Annual | |
| — | |
| — | |
| — | |
| 11762904 | |
| 06082060080000 |
Nearby Schools
| NAME: | DISTRICT: | DISTANCE: | |
|---|---|---|---|
|
Grade School
William L Thompson School |
41 | — | |
|
Middle School
Peter J Palombi School |
41 | Not in DB | |
|
High School
Grant Community High School |
124 | Not in DB | |
Property History
| DATE: | EVENT: | PRICE: | SOURCE: |
|---|---|---|---|
| 22 Aug, 2014 | Sold | $255,500 | MRED MLS |
| 2 Jul, 2014 | Under contract | $259,500 | MRED MLS |
| 17 Jun, 2014 | Listed for sale | $259,500 | MRED MLS |
| 18 Jul, 2023 | Sold | $370,000 | MRED MLS |
| 23 May, 2023 | Under contract | $349,999 | MRED MLS |
| 18 May, 2023 | Listed for sale | $349,999 | MRED MLS |
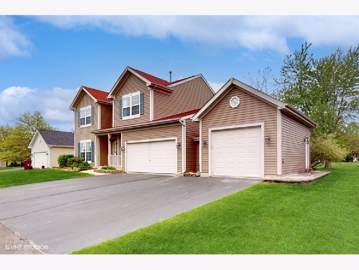
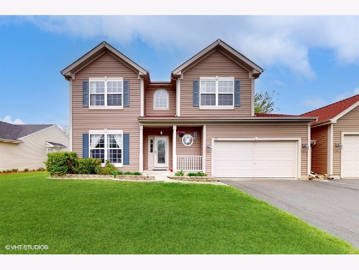
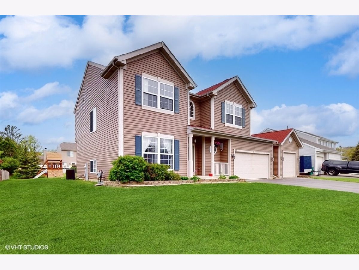
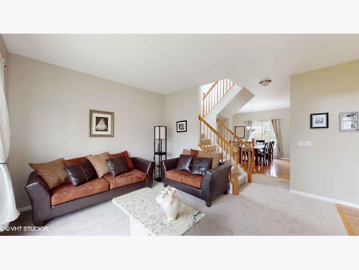
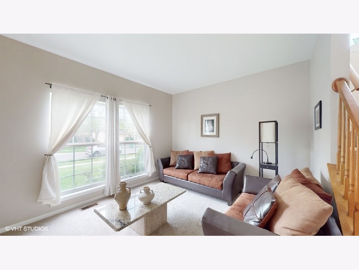
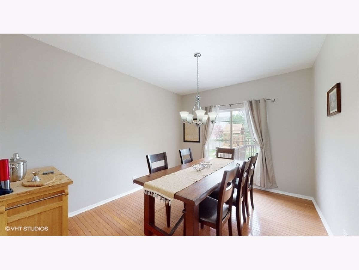
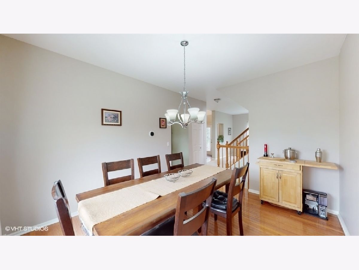
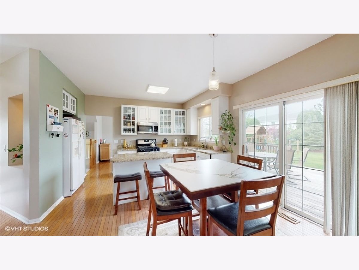
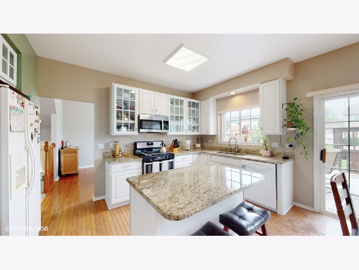
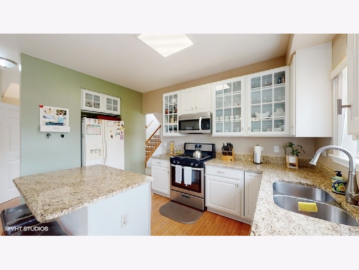
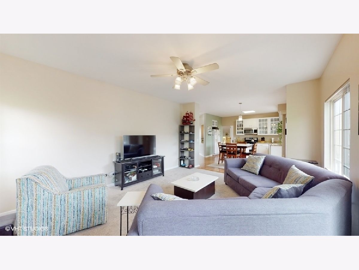
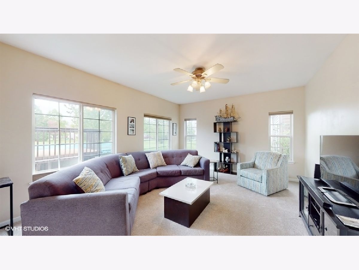
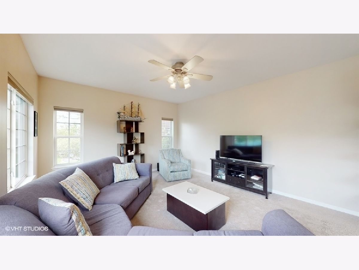
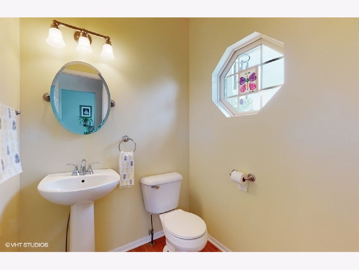
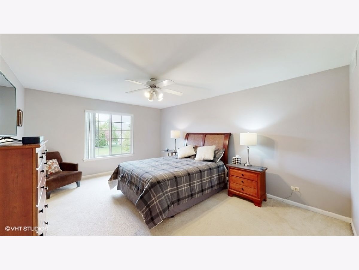
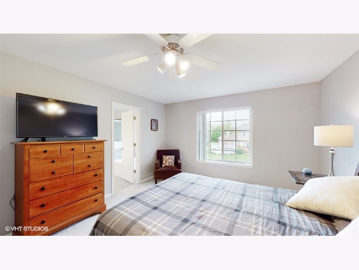
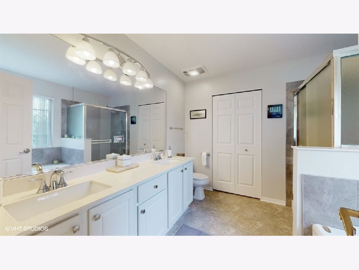
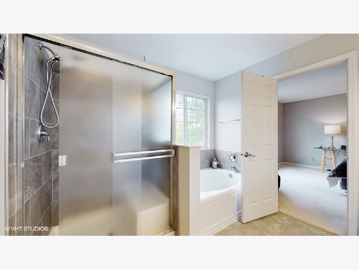
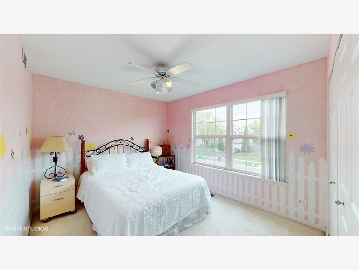
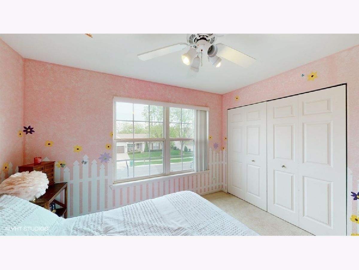
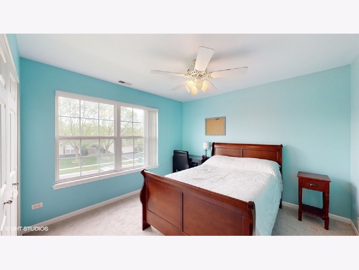
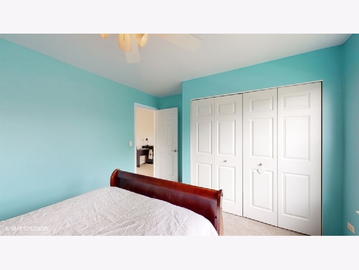
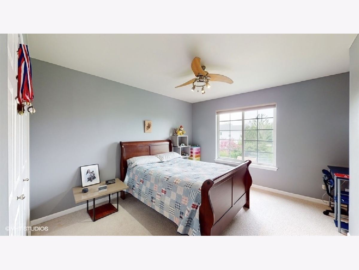
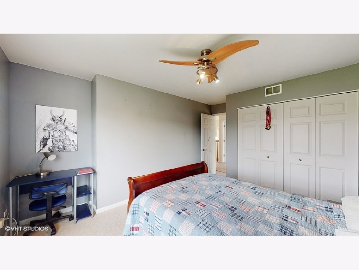
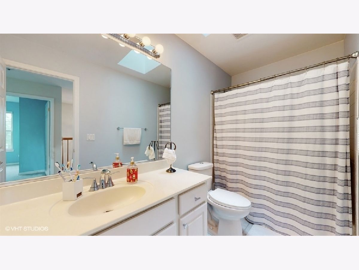
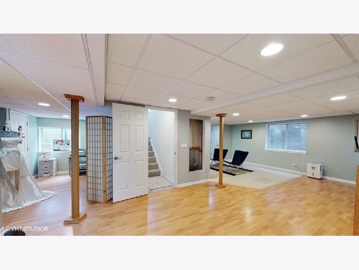
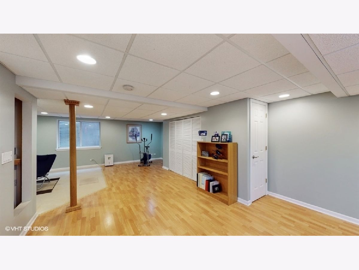
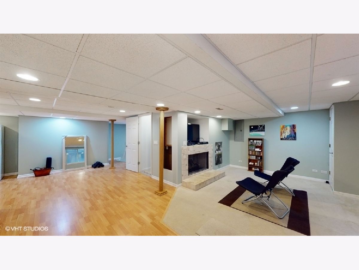
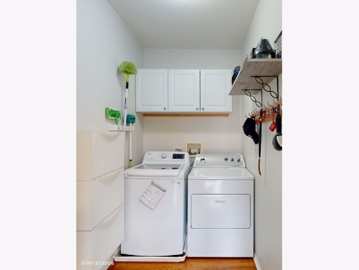
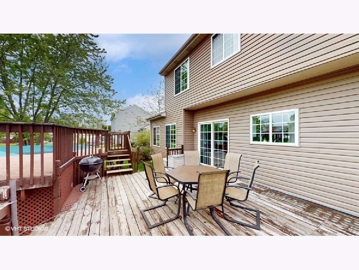
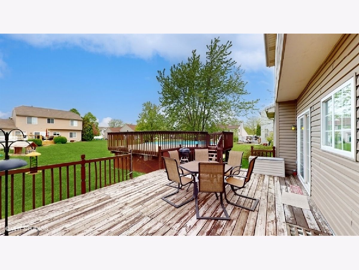
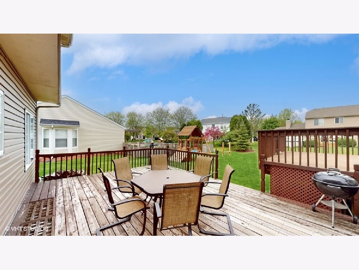
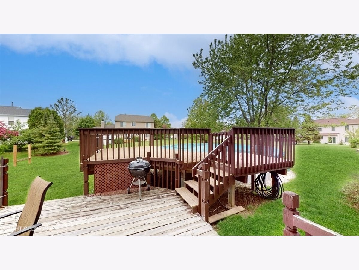
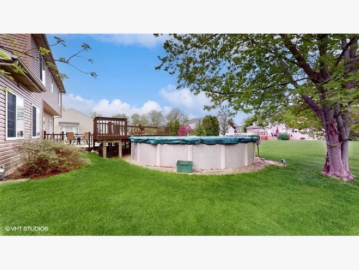
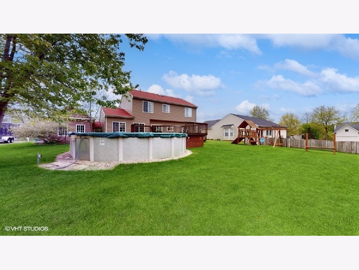
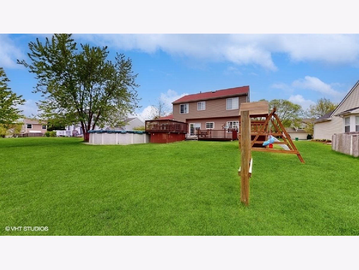
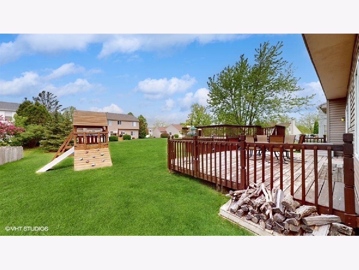
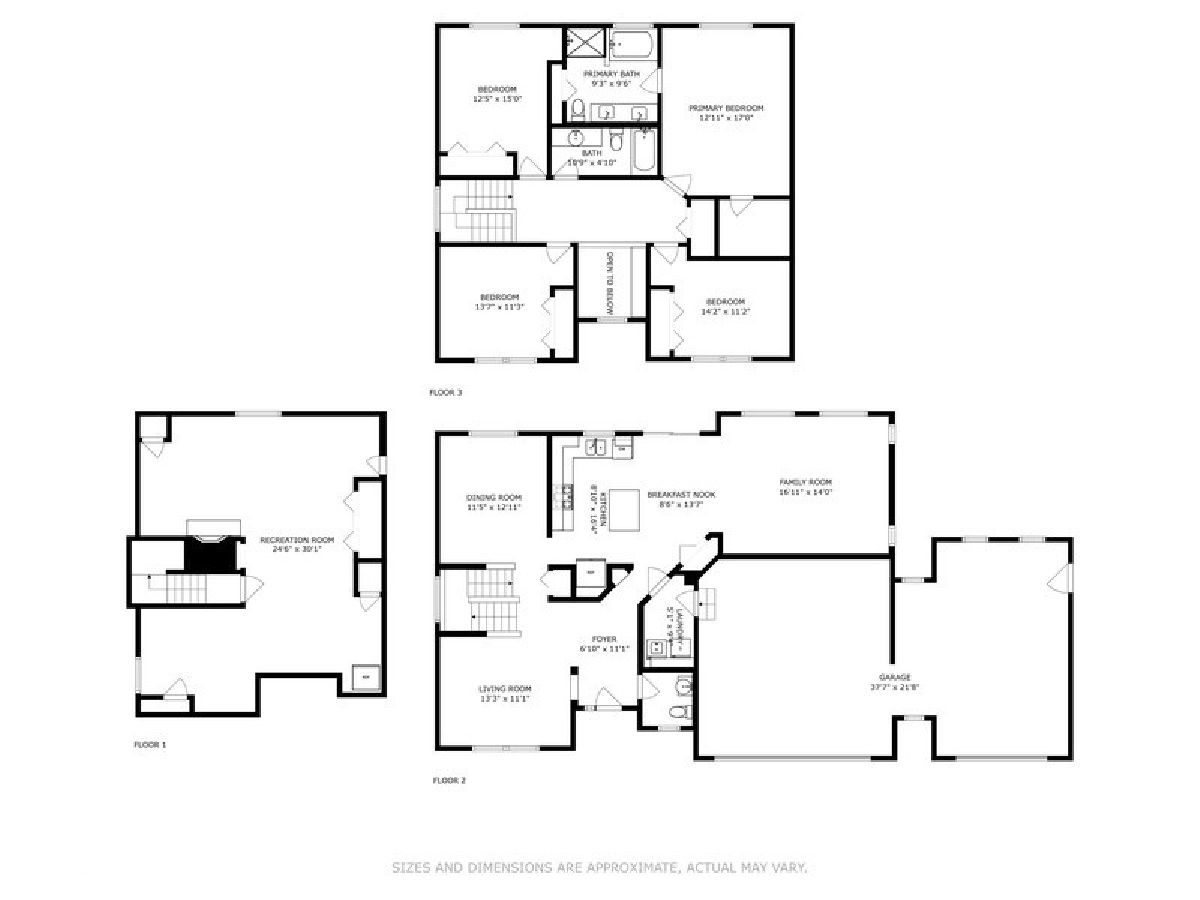
Room Specifics
Total Bedrooms: 4
Bedrooms Above Ground: 4
Bedrooms Below Ground: 0
Dimensions: —
Floor Type: —
Dimensions: —
Floor Type: —
Dimensions: —
Floor Type: —
Full Bathrooms: 3
Bathroom Amenities: Separate Shower,Double Sink,Soaking Tub
Bathroom in Basement: 0
Rooms: —
Basement Description: Partially Finished
Other Specifics
| 3.5 | |
| — | |
| — | |
| — | |
| — | |
| 89 X 136 | |
| Unfinished | |
| — | |
| — | |
| — | |
| Not in DB | |
| — | |
| — | |
| — | |
| — |
Tax History
| Year | Property Taxes |
|---|---|
| 2014 | $7,342 |
| 2023 | $8,563 |
Contact Agent
Nearby Similar Homes
Nearby Sold Comparables
Contact Agent
Listing Provided By
Redfin Corporation

