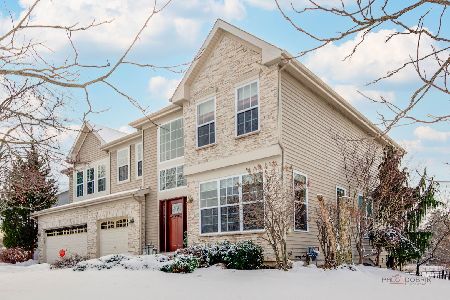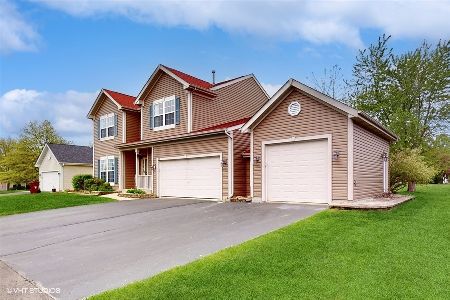233 Southwind Drive, Lake Villa, Illinois 60046
$388,395
|
Sold
|
|
| Status: | Closed |
| Sqft: | 2,628 |
| Cost/Sqft: | $152 |
| Beds: | 4 |
| Baths: | 4 |
| Year Built: | 1999 |
| Property Taxes: | $9,551 |
| Days On Market: | 470 |
| Lot Size: | 0,24 |
Description
Welcome to 233 Southwind Drive in the Winddance subdivision of Lake Villa! This home has 5 Bdrms, 3.1 Bath, 2 Car Gar, Finished Bsmt, Fenced Yd & Above Ground Pool! Entry Features a 2 Stry Foyer w/Ceramic Tile Flrs. Main Level Includes a LR w/Neutral Carpet & Nat Light, Sep DR w/Hrdwd Flrs, Nat Light & Tray Ceiling, Den or Office w/Neutral Carpet & Views of the Backyard, FR w/Neutral Carpet, FP w/Gas Logs, Ceiling Fan & Nat Light. Open Kit Features Hrdwd Flrs, White Cabinets, Corian Cntrs w/Glass Tile Backsplash, Island, SS Appliances, Closet Pantry & Eating Area w/Table Space. Main Level Laundry Room w/Washer & Dryer. 2nd Level Features a Large Master Suite w/Vaulted Ceilings, Neutral Carpet, 2 Walk In Closets, Nat Light & Views of the Backyard, Attached Master Bath w/Ceramic Tile Flrs, Sep Bath & Shower, Double Bowl w/Chrome Fixtures & White Cabinets. 3 Additional Bdrms w/Neutral Carpet & Large Closets. Basement Has Neutral Carpet/Paint, Recessed Lighting, 5th Bed w/Large Closet & Full Bath. New HVAC 2014, New Roof & Siding 2011 Selling As IS, minor touches will bring this home back to a 10 with instant equity.
Property Specifics
| Single Family | |
| — | |
| — | |
| 1999 | |
| — | |
| — | |
| No | |
| 0.24 |
| Lake | |
| — | |
| 72 / Annual | |
| — | |
| — | |
| — | |
| 12172728 | |
| 06082060030000 |
Nearby Schools
| NAME: | DISTRICT: | DISTANCE: | |
|---|---|---|---|
|
Grade School
William L Thompson School |
41 | — | |
|
Middle School
Peter J Palombi School |
41 | Not in DB | |
|
High School
Grant Community High School |
124 | Not in DB | |
Property History
| DATE: | EVENT: | PRICE: | SOURCE: |
|---|---|---|---|
| 3 Dec, 2024 | Sold | $388,395 | MRED MLS |
| 6 Nov, 2024 | Under contract | $399,000 | MRED MLS |
| 14 Oct, 2024 | Listed for sale | $399,000 | MRED MLS |
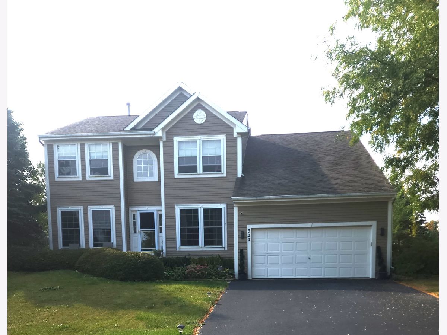
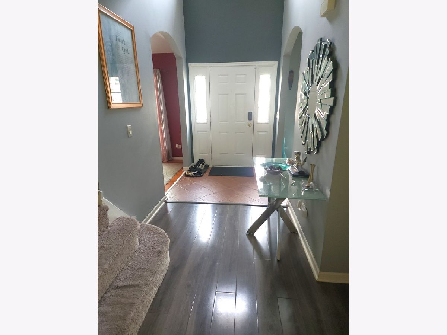
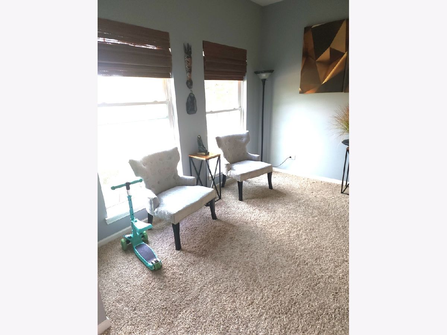
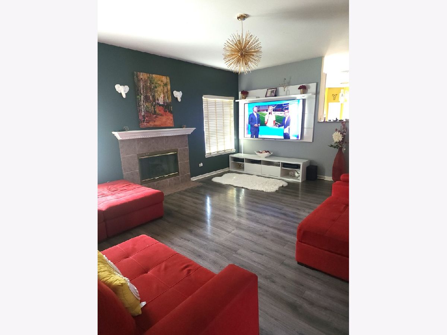
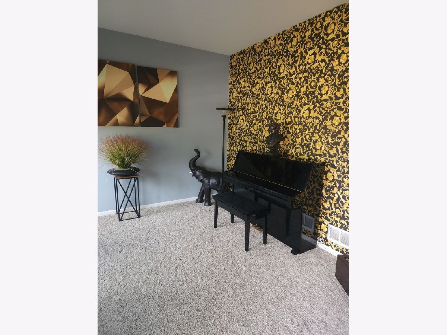
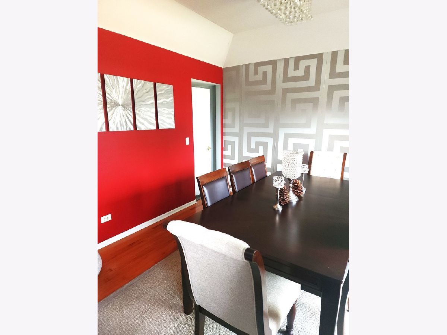
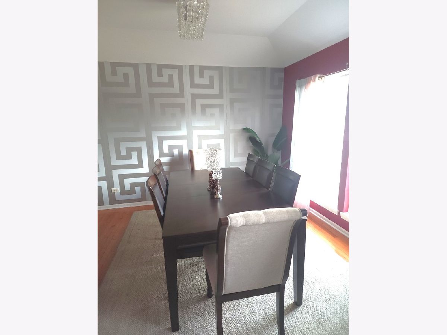
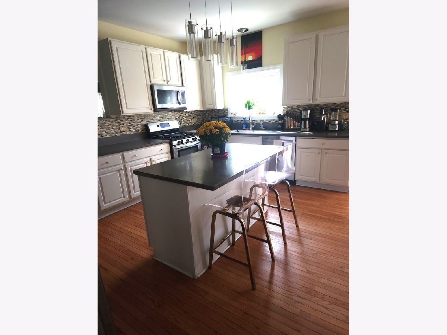
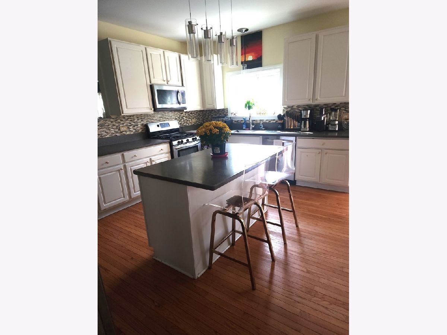
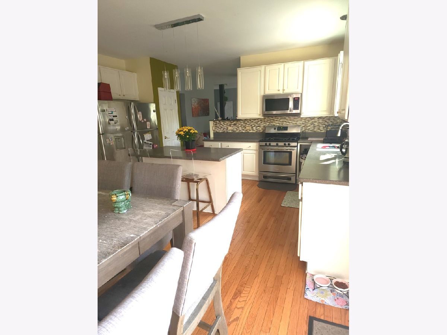
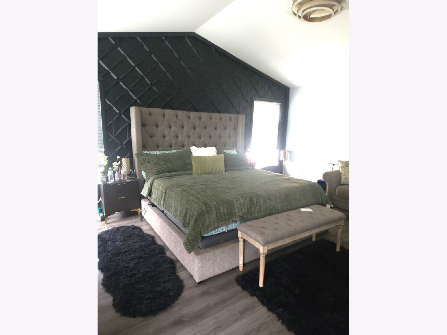
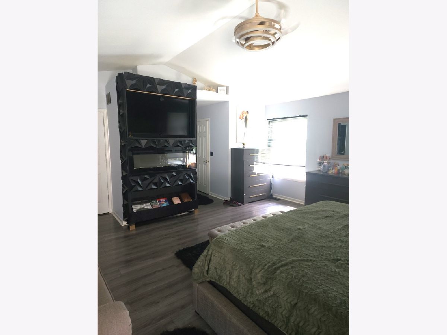
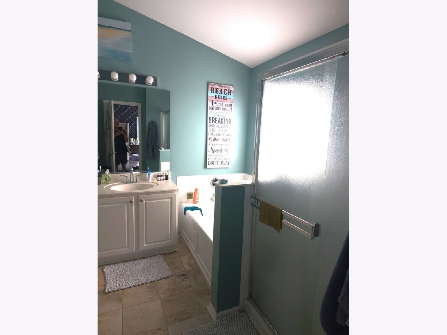
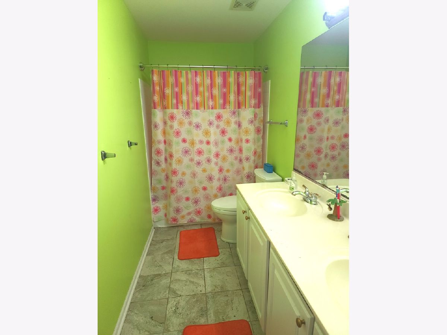
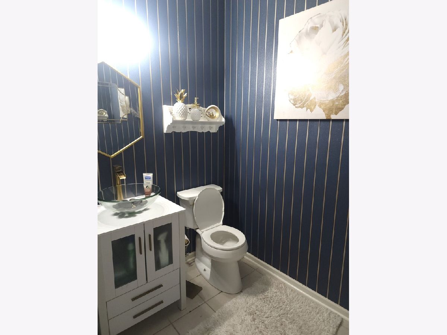
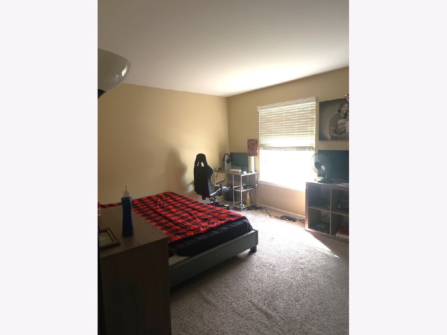
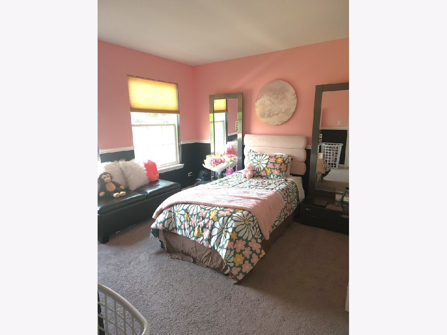
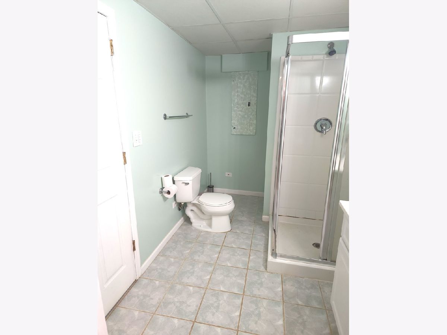
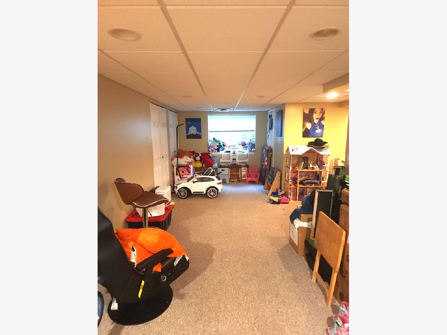
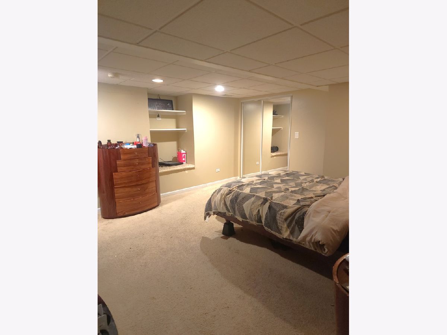
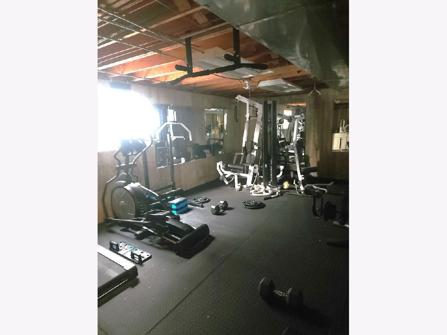
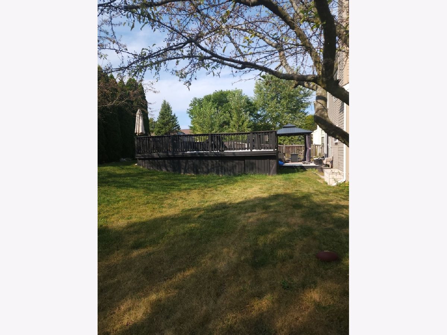
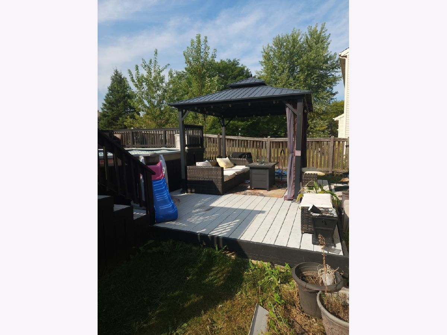
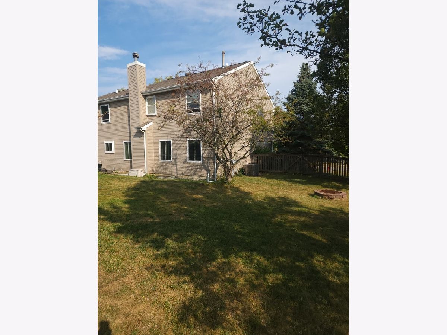
Room Specifics
Total Bedrooms: 5
Bedrooms Above Ground: 4
Bedrooms Below Ground: 1
Dimensions: —
Floor Type: —
Dimensions: —
Floor Type: —
Dimensions: —
Floor Type: —
Dimensions: —
Floor Type: —
Full Bathrooms: 4
Bathroom Amenities: Separate Shower
Bathroom in Basement: 1
Rooms: —
Basement Description: Partially Finished
Other Specifics
| 2 | |
| — | |
| Asphalt | |
| — | |
| — | |
| 85X117X100X121 | |
| — | |
| — | |
| — | |
| — | |
| Not in DB | |
| — | |
| — | |
| — | |
| — |
Tax History
| Year | Property Taxes |
|---|---|
| 2024 | $9,551 |
Contact Agent
Nearby Similar Homes
Nearby Sold Comparables
Contact Agent
Listing Provided By
RE/MAX 10 in the Park

