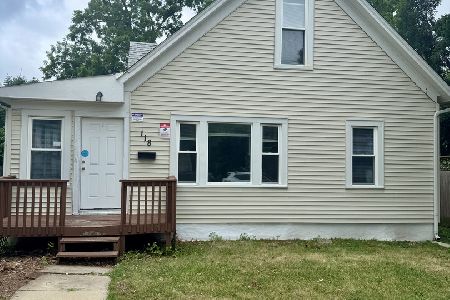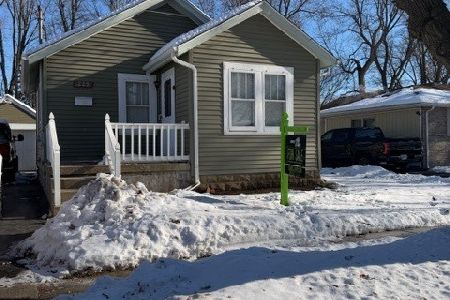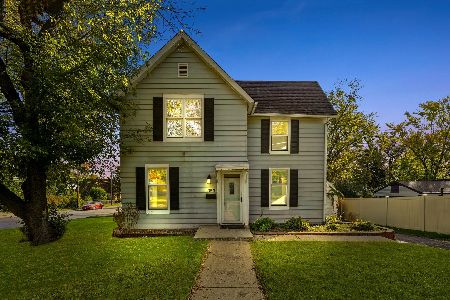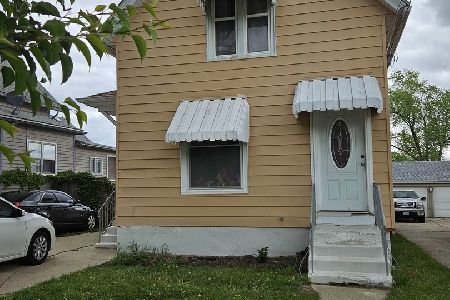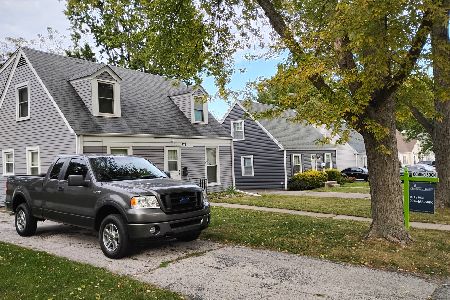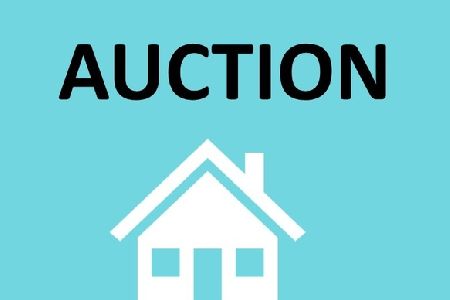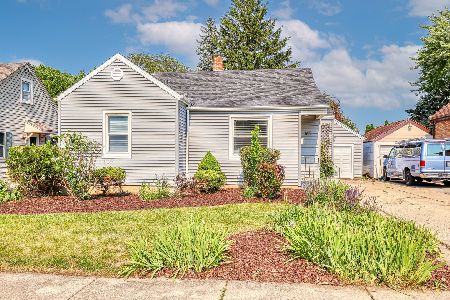870 Erie Street, Elgin, Illinois 60123
$180,000
|
Sold
|
|
| Status: | Closed |
| Sqft: | 1,800 |
| Cost/Sqft: | $103 |
| Beds: | 3 |
| Baths: | 4 |
| Year Built: | — |
| Property Taxes: | $5,308 |
| Days On Market: | 2373 |
| Lot Size: | 0,23 |
Description
Reduced priced to sell quickly. Great house with tons of space! Shows very well. Updated throughout! Each bedroom has their own full bath! Newer kitchen, formal dinning room, family room with cozy fireplace and beautiful windows with plenty of sunshine! Huge loft with built-in desk. Unbelievable master suite with dressing room and spa bath. 1st floor laundry.This home has tons of character and charm! Just move in and enjoy! dual Zoned heat and air. New Roof 2016,Two New Water Heaters 2015, truly a must see! Sold "As-Is" where is no repairs or modifications seller closing cost credit $10,000 with proper accepted offer, have your agent go over Agent comments with you for more details.
Property Specifics
| Single Family | |
| — | |
| Other | |
| — | |
| Partial | |
| — | |
| No | |
| 0.23 |
| Kane | |
| — | |
| 0 / Not Applicable | |
| None | |
| Public | |
| Public Sewer | |
| 10466308 | |
| 0614358015 |
Nearby Schools
| NAME: | DISTRICT: | DISTANCE: | |
|---|---|---|---|
|
Grade School
Washington Elementary School |
46 | — | |
|
Middle School
Abbott Middle School |
46 | Not in DB | |
|
High School
Larkin High School |
46 | Not in DB | |
Property History
| DATE: | EVENT: | PRICE: | SOURCE: |
|---|---|---|---|
| 25 Apr, 2013 | Sold | $185,000 | MRED MLS |
| 12 Mar, 2013 | Under contract | $185,000 | MRED MLS |
| 3 Nov, 2012 | Listed for sale | $185,000 | MRED MLS |
| 16 Sep, 2019 | Sold | $180,000 | MRED MLS |
| 6 Aug, 2019 | Under contract | $184,900 | MRED MLS |
| — | Last price change | $194,900 | MRED MLS |
| 28 Jul, 2019 | Listed for sale | $194,900 | MRED MLS |
Room Specifics
Total Bedrooms: 3
Bedrooms Above Ground: 3
Bedrooms Below Ground: 0
Dimensions: —
Floor Type: Carpet
Dimensions: —
Floor Type: Wood Laminate
Full Bathrooms: 4
Bathroom Amenities: Whirlpool,Separate Shower
Bathroom in Basement: 0
Rooms: Loft,Walk In Closet
Basement Description: Unfinished
Other Specifics
| 1 | |
| Concrete Perimeter | |
| Asphalt | |
| Deck, Patio, Storms/Screens | |
| Fenced Yard | |
| 193X52X193X52 | |
| — | |
| Full | |
| Skylight(s), Hardwood Floors, Wood Laminate Floors, First Floor Bedroom, First Floor Laundry | |
| Range, Microwave, Dishwasher, Refrigerator, Disposal | |
| Not in DB | |
| Sidewalks, Street Lights, Street Paved | |
| — | |
| — | |
| Gas Log |
Tax History
| Year | Property Taxes |
|---|---|
| 2013 | $3,716 |
| 2019 | $5,308 |
Contact Agent
Nearby Similar Homes
Nearby Sold Comparables
Contact Agent
Listing Provided By
RE/MAX Central

