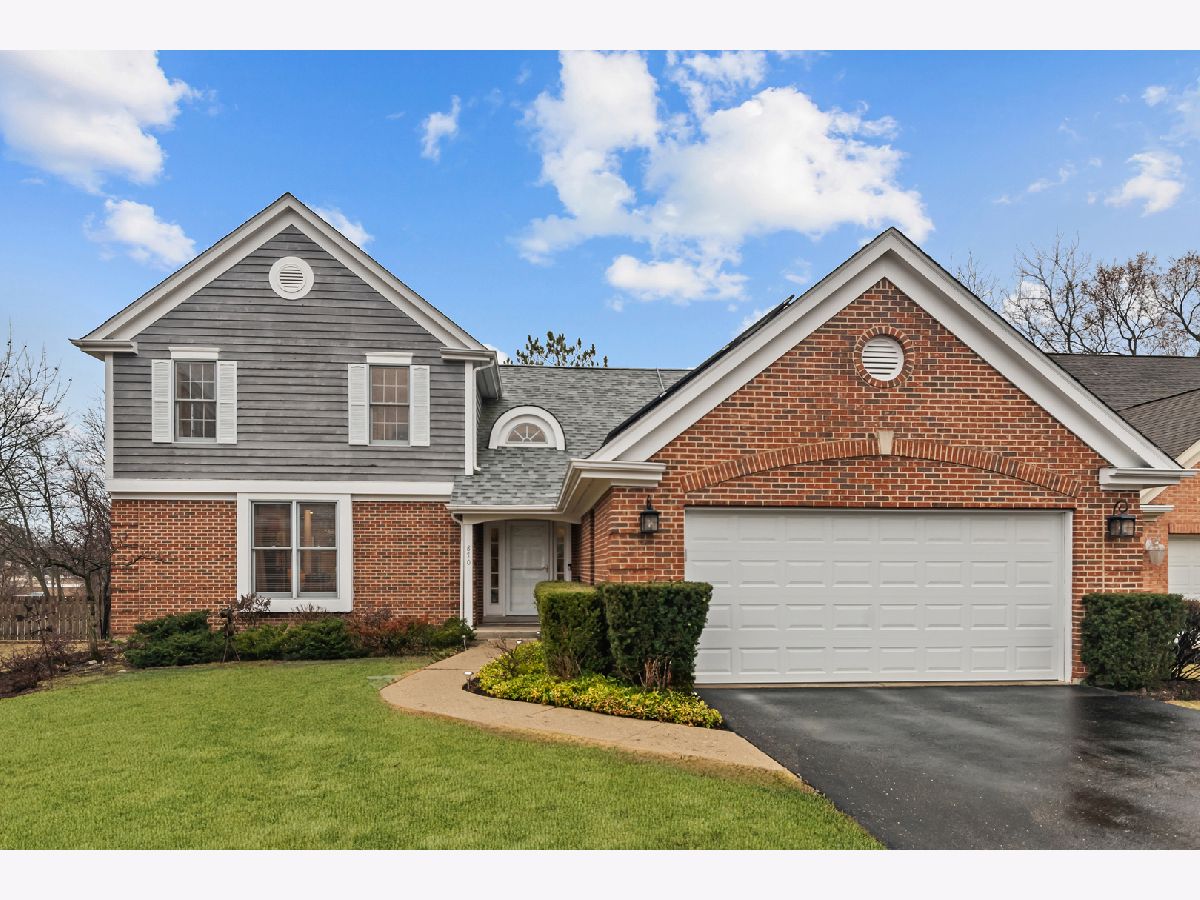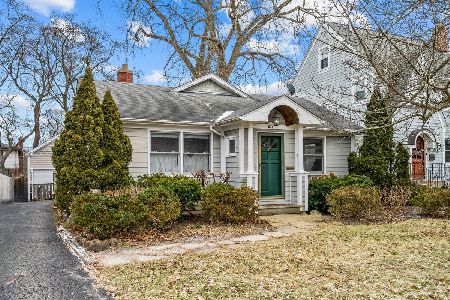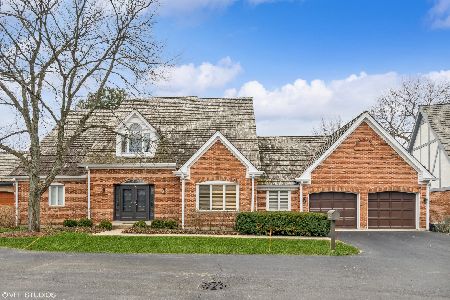870 Evergreen Way, Highland Park, Illinois 60035
$777,000
|
Sold
|
|
| Status: | Closed |
| Sqft: | 2,156 |
| Cost/Sqft: | $371 |
| Beds: | 3 |
| Baths: | 4 |
| Year Built: | 1997 |
| Property Taxes: | $14,579 |
| Days On Market: | 310 |
| Lot Size: | 0,07 |
Description
Rarely available, this deceptively spacious, sun-filled home offers effortless elegance and maintenance-free living. Thoughtfully designed with an ideal floor plan, it features a luxurious first-floor primary suite for ultimate convenience, which includes a spa-like bathroom, large walk-in closet, and spacious, sunny sitting area (currently used as an office). The beautifully finished interior is bathed in natural light, highlighting the open living spaces with a vaulted living room and dining room. The gourmet kitchen is a true showpiece, featuring white-cream cabinetry, granite countertops, stainless steel appliances, and stylish marble flooring. The main level also features a gracious powder room and mud room with laundry hook-ups perfect for establishing an additional laundry area. Upstairs, a versatile loft overlooks the main living area, accompanied by two large bedrooms and a well-appointed hall bath with dual sinks and a separate bath/shower/commode area. The full, finished English basement is bright and expansive, adding even more living space with a large family room, an additional bedroom and full bath, an office or exercise room, a second laundry area, and abundant storage. Energy-efficient solar panels keep utility costs low. The attached two-car garage adds practicality, while the home's quality craftsmanship ensures a worry-free lifestyle. ~3800 square feet of total living space. A true gem that seamlessly combines style, comfort, and functionality!
Property Specifics
| Single Family | |
| — | |
| — | |
| 1997 | |
| — | |
| — | |
| No | |
| 0.07 |
| Lake | |
| — | |
| 450 / Monthly | |
| — | |
| — | |
| — | |
| 12315408 | |
| 16273070520000 |
Nearby Schools
| NAME: | DISTRICT: | DISTANCE: | |
|---|---|---|---|
|
Grade School
Kipling Elementary School |
109 | — | |
|
Middle School
Alan B Shepard Middle School |
109 | Not in DB | |
|
High School
Deerfield High School |
113 | Not in DB | |
Property History
| DATE: | EVENT: | PRICE: | SOURCE: |
|---|---|---|---|
| 16 Mar, 2011 | Sold | $509,000 | MRED MLS |
| 28 Feb, 2011 | Under contract | $529,000 | MRED MLS |
| 28 Feb, 2011 | Listed for sale | $529,000 | MRED MLS |
| 25 Jun, 2013 | Sold | $532,000 | MRED MLS |
| 14 May, 2013 | Under contract | $549,000 | MRED MLS |
| 3 Apr, 2013 | Listed for sale | $549,000 | MRED MLS |
| 10 Jun, 2025 | Sold | $777,000 | MRED MLS |
| 29 Mar, 2025 | Under contract | $799,000 | MRED MLS |
| 20 Mar, 2025 | Listed for sale | $799,000 | MRED MLS |























Room Specifics
Total Bedrooms: 4
Bedrooms Above Ground: 3
Bedrooms Below Ground: 1
Dimensions: —
Floor Type: —
Dimensions: —
Floor Type: —
Dimensions: —
Floor Type: —
Full Bathrooms: 4
Bathroom Amenities: Whirlpool,Separate Shower,Double Sink
Bathroom in Basement: 1
Rooms: —
Basement Description: —
Other Specifics
| 2 | |
| — | |
| — | |
| — | |
| — | |
| 3108 | |
| Unfinished | |
| — | |
| — | |
| — | |
| Not in DB | |
| — | |
| — | |
| — | |
| — |
Tax History
| Year | Property Taxes |
|---|---|
| 2011 | $12,560 |
| 2013 | $12,345 |
| 2025 | $14,579 |
Contact Agent
Nearby Similar Homes
Nearby Sold Comparables
Contact Agent
Listing Provided By
Engel & Voelkers Chicago North Shore











