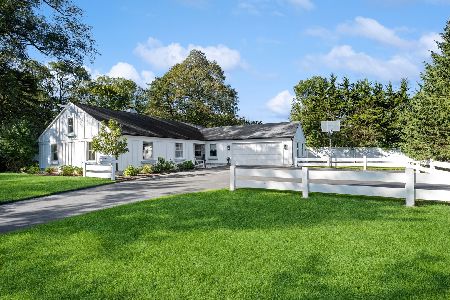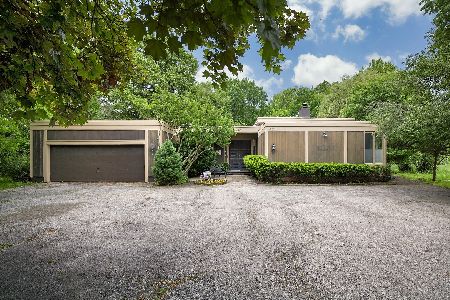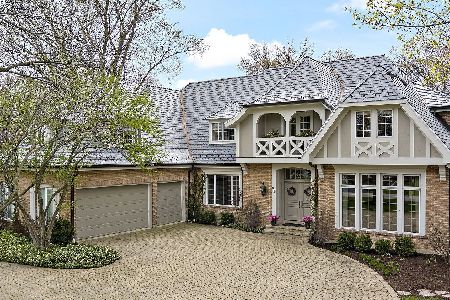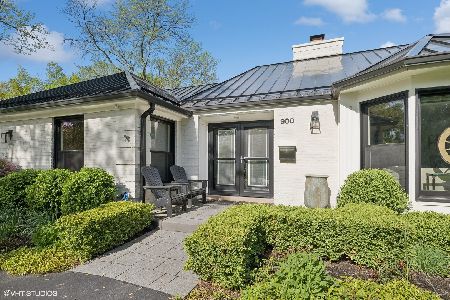870 Heather Lane, Winnetka, Illinois 60093
$3,988,472
|
Sold
|
|
| Status: | Closed |
| Sqft: | 7,500 |
| Cost/Sqft: | $480 |
| Beds: | 5 |
| Baths: | 7 |
| Year Built: | 2026 |
| Property Taxes: | $0 |
| Days On Market: | 374 |
| Lot Size: | 0,00 |
Description
Spectacular opportunity to customize this beautiful proposed new construction property on a HALF ACRE in gorgeous Winnetka. Featuring 6-bedrooms, 6.1-bathrooms, and over 7,000 square feet of total living space, every detail in this program has been thoughtfully crafted to suit your needs. The elegantly designed floor plan includes a gorgeous chef's kitchen flooded with natural light, custom white oak parquet flooring, quartzite countertops and a beautiful full-size eat-in dining area in addition to the separate formal dining room. Enjoy amenities such as a stately study, cozy four-seasons room, butler's pantry, mudroom, finished lower level with recreation area, third floor play area and so much more. All five bedrooms feature en-suite bathrooms, with a sixth bedroom and full bathroom located in the finished lower level - perfect for a home gym, guest suite, or optional golf simulator. Outside, enjoy the expansive backyard with ample room for an optional custom pool, outdoor kitchen, or beautiful garden, all while maintaining privacy on this half-acre lot. A nature-lover's delight only a short walk from the entrance to hiking trails and kayaking at serene forest preserve, Skokie Lagoons. With top-rated schools, parks, and amenities nearby, this is a rare opportunity to partner with renowned builders and interior designers to create your dream home in an A+ location. Renderings feature optional upgrades. 12-14 Month Delivery.
Property Specifics
| Single Family | |
| — | |
| — | |
| 2026 | |
| — | |
| — | |
| No | |
| — |
| Cook | |
| — | |
| 75 / Annual | |
| — | |
| — | |
| — | |
| 12222351 | |
| 05183080200000 |
Nearby Schools
| NAME: | DISTRICT: | DISTANCE: | |
|---|---|---|---|
|
Grade School
Hubbard Woods Elementary School |
36 | — | |
|
Middle School
The Skokie School |
36 | Not in DB | |
|
High School
New Trier Twp H.s. Northfield/wi |
203 | Not in DB | |
|
Alternate Junior High School
Carleton W Washburne School |
— | Not in DB | |
Property History
| DATE: | EVENT: | PRICE: | SOURCE: |
|---|---|---|---|
| 6 Oct, 2011 | Sold | $445,000 | MRED MLS |
| 30 Aug, 2011 | Under contract | $495,000 | MRED MLS |
| — | Last price change | $590,000 | MRED MLS |
| 2 Jun, 2011 | Listed for sale | $590,000 | MRED MLS |
| 4 Dec, 2023 | Sold | $1,185,000 | MRED MLS |
| 26 Oct, 2023 | Under contract | $1,189,000 | MRED MLS |
| 13 Oct, 2023 | Listed for sale | $1,189,000 | MRED MLS |
| 27 Feb, 2025 | Sold | $3,988,472 | MRED MLS |
| 12 Jan, 2025 | Under contract | $3,599,000 | MRED MLS |
| 8 Jan, 2025 | Listed for sale | $3,599,000 | MRED MLS |
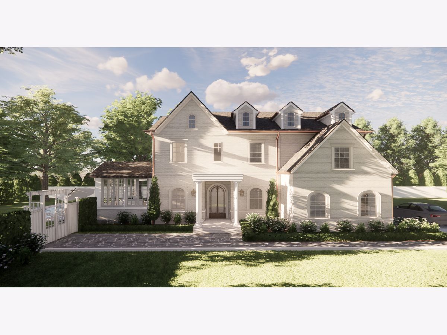
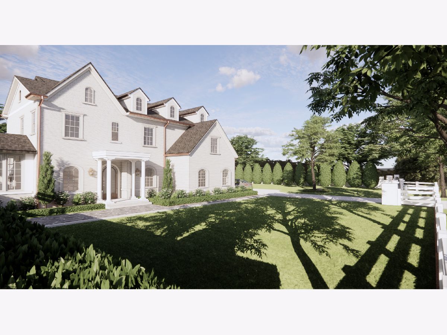
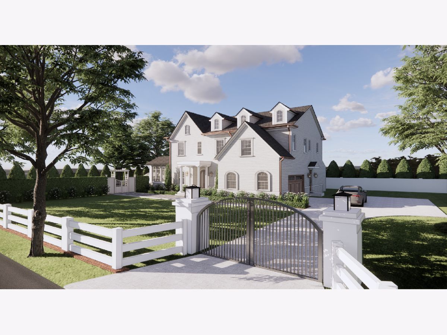
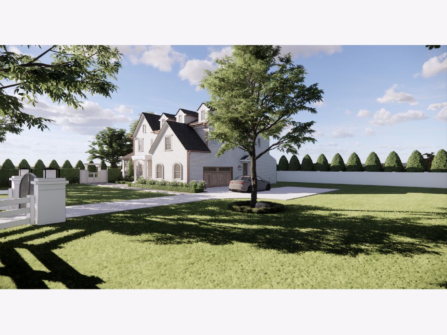
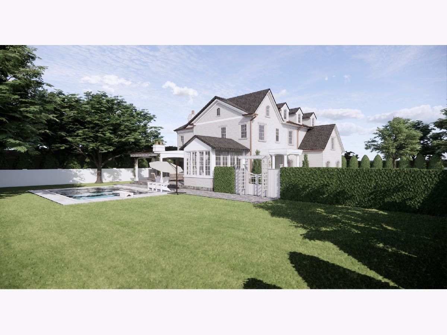
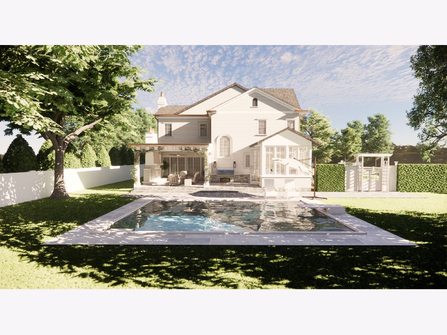
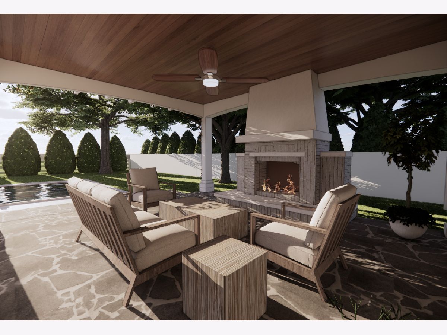
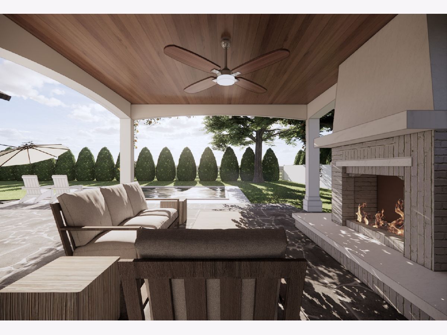
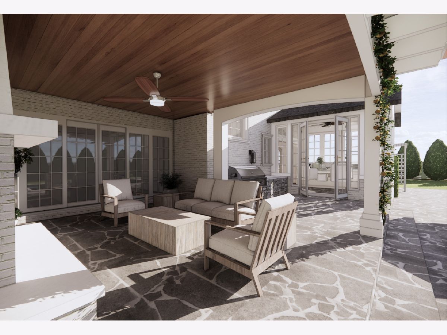
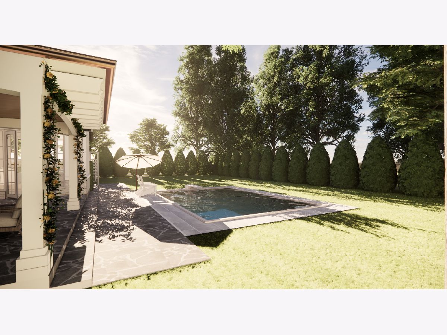
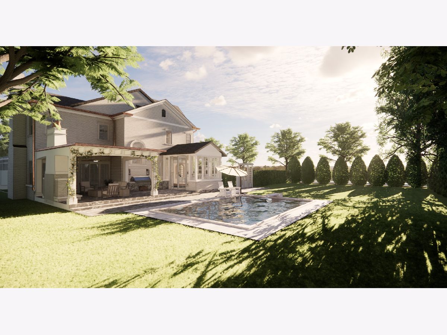
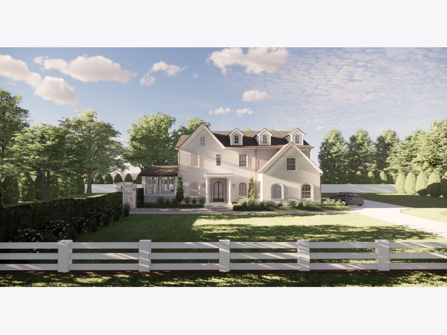
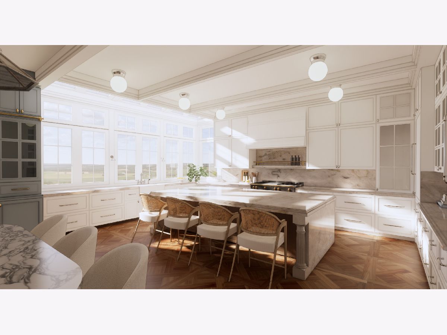
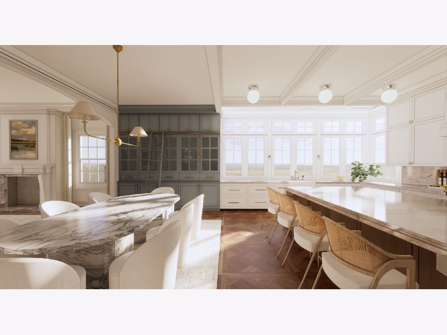
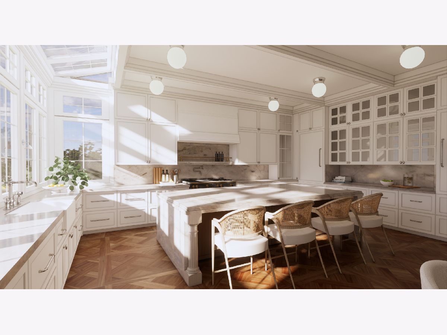
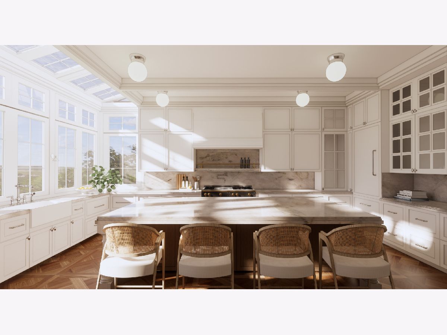
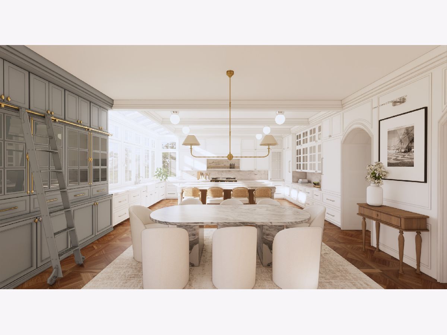
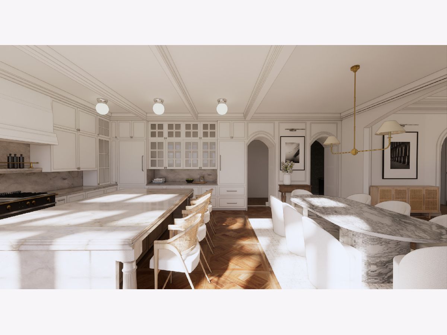
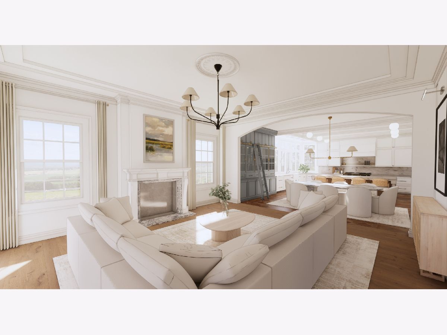
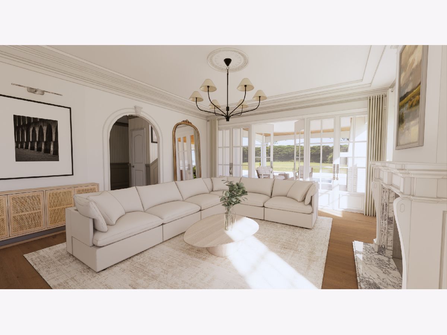
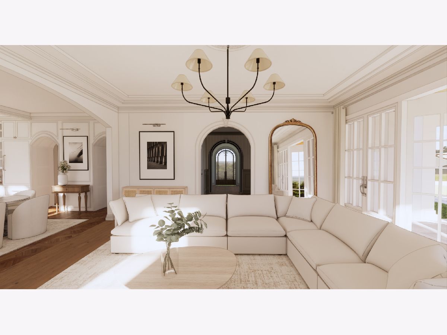
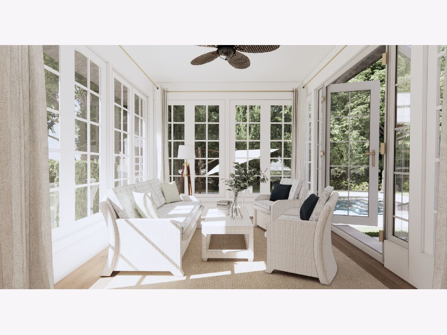
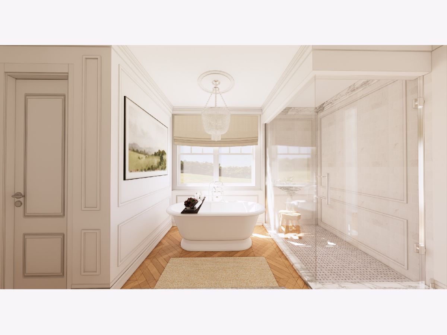
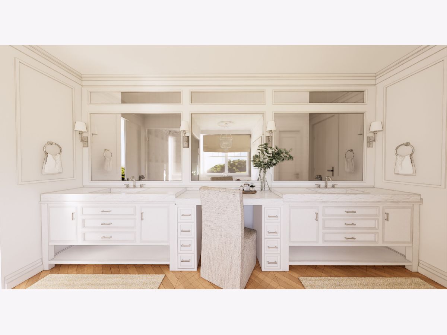
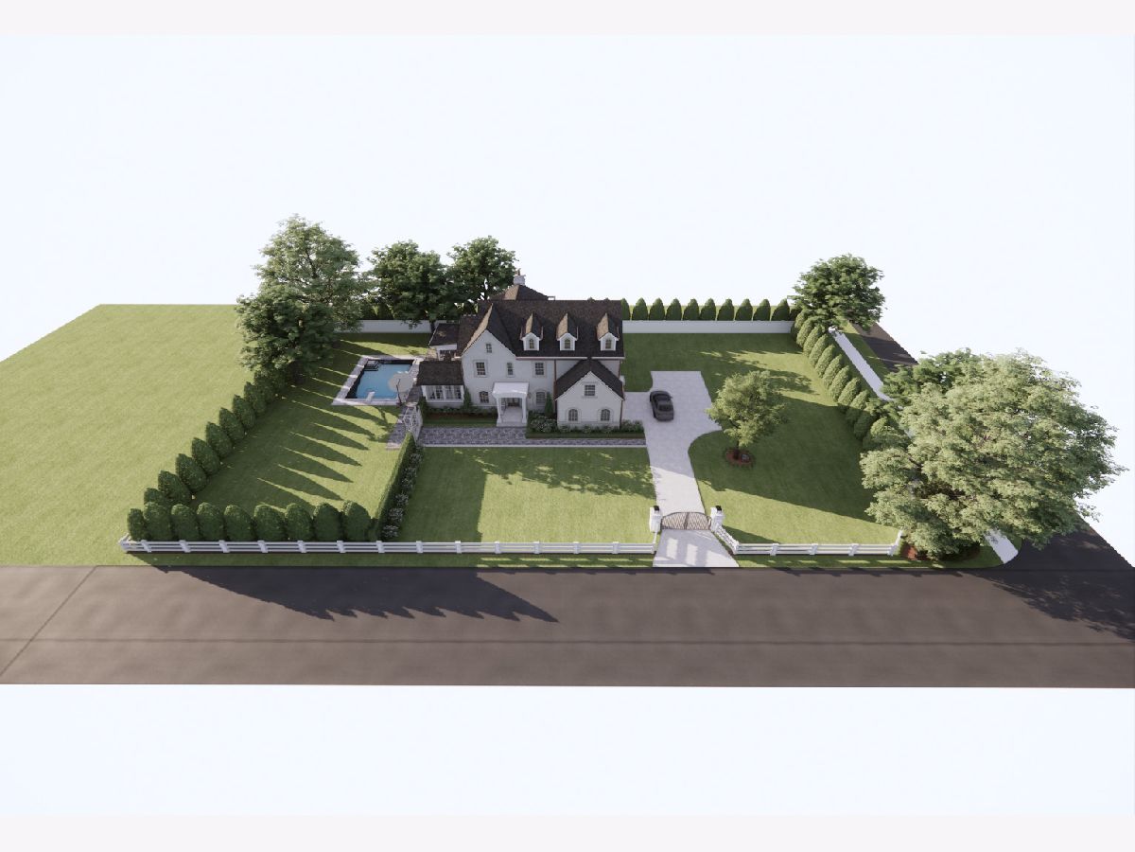
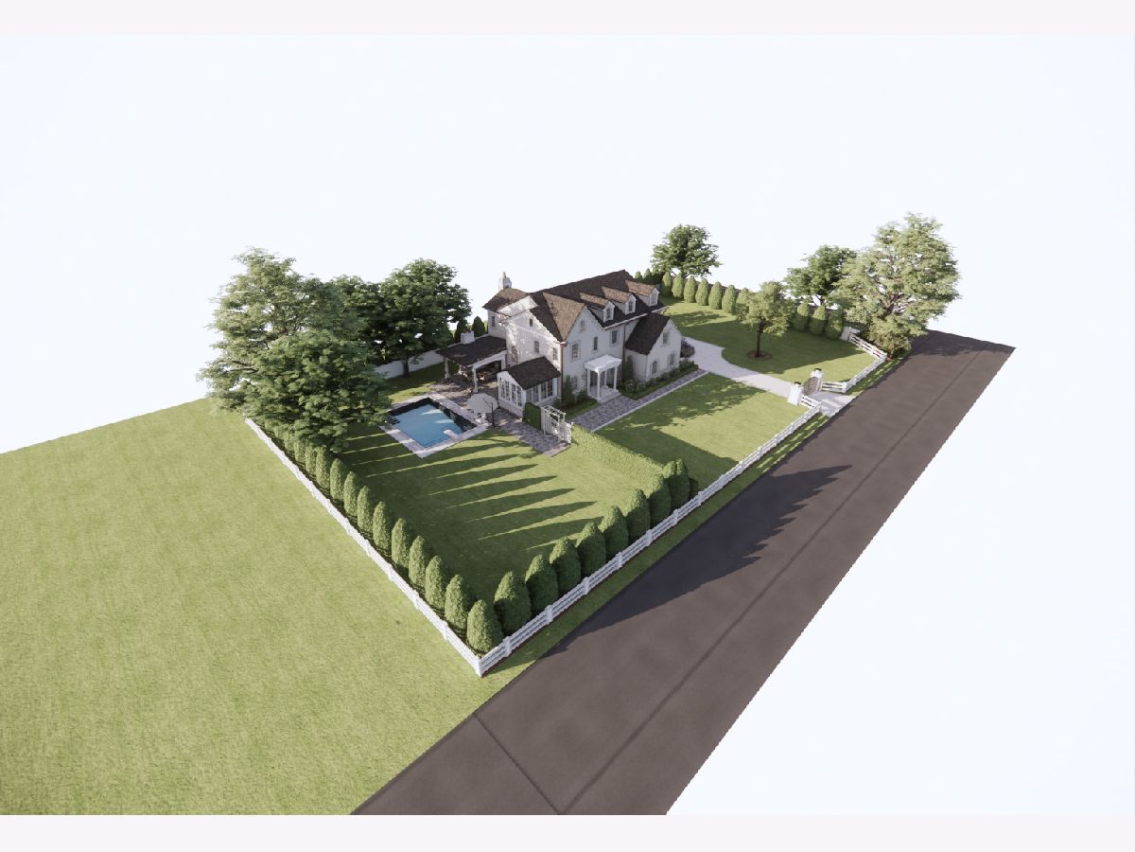
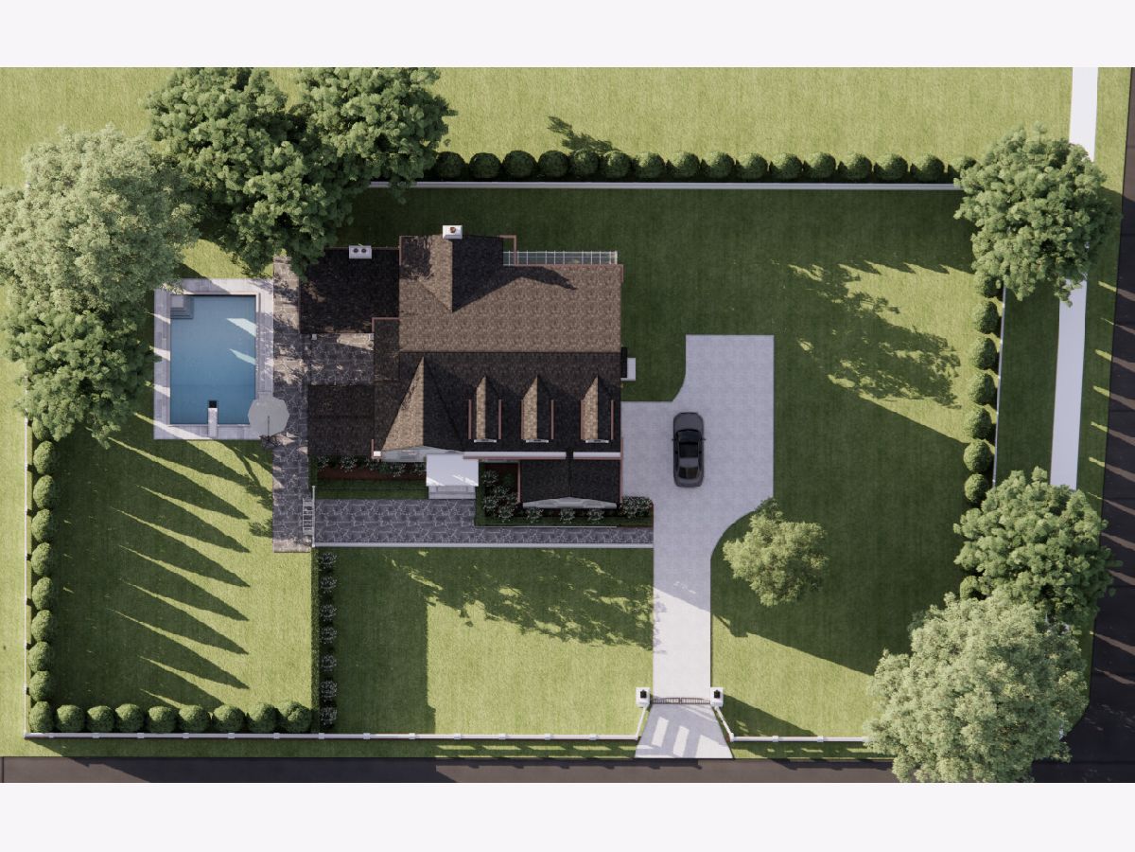
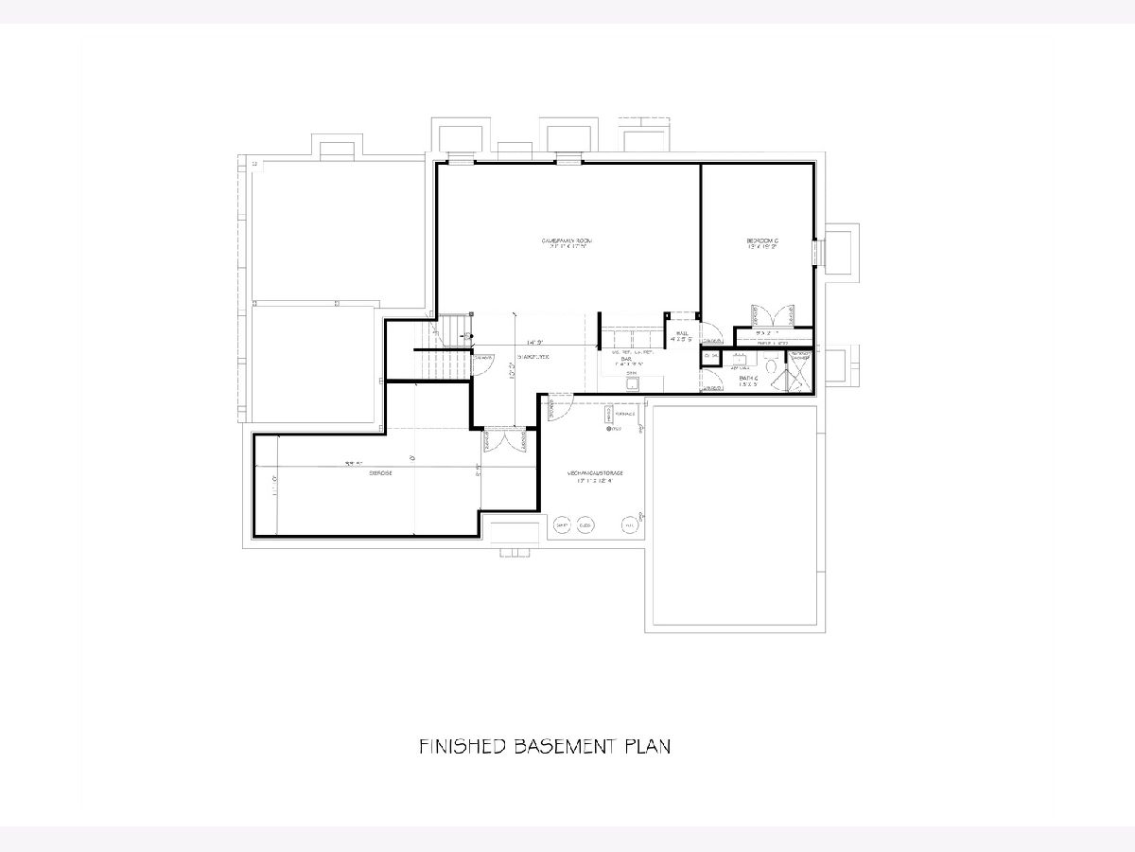
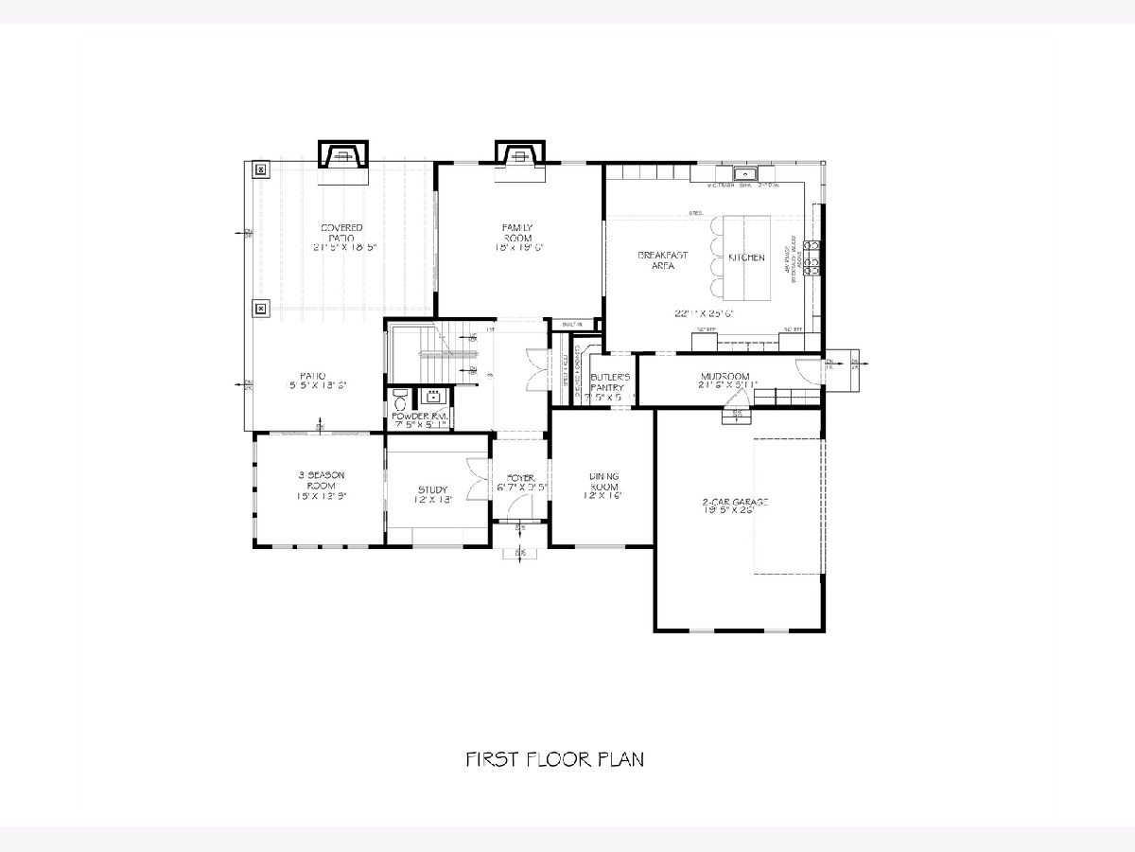
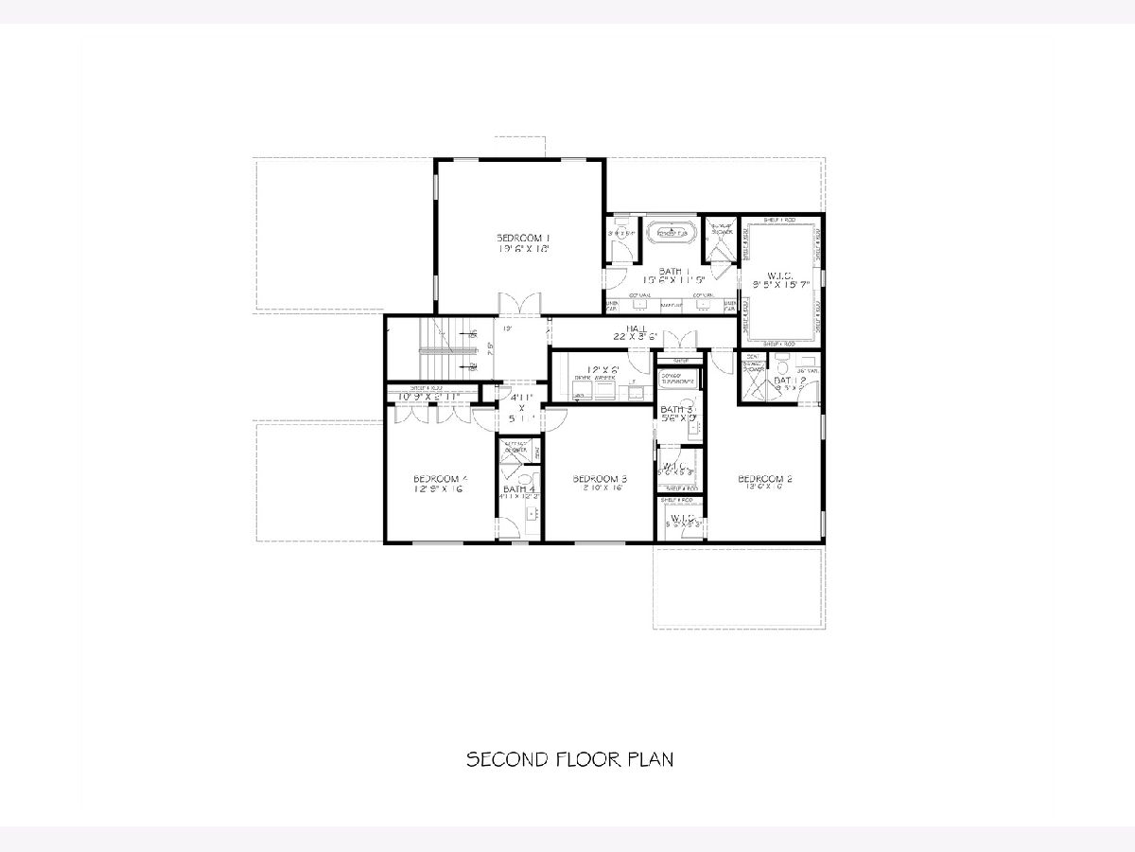
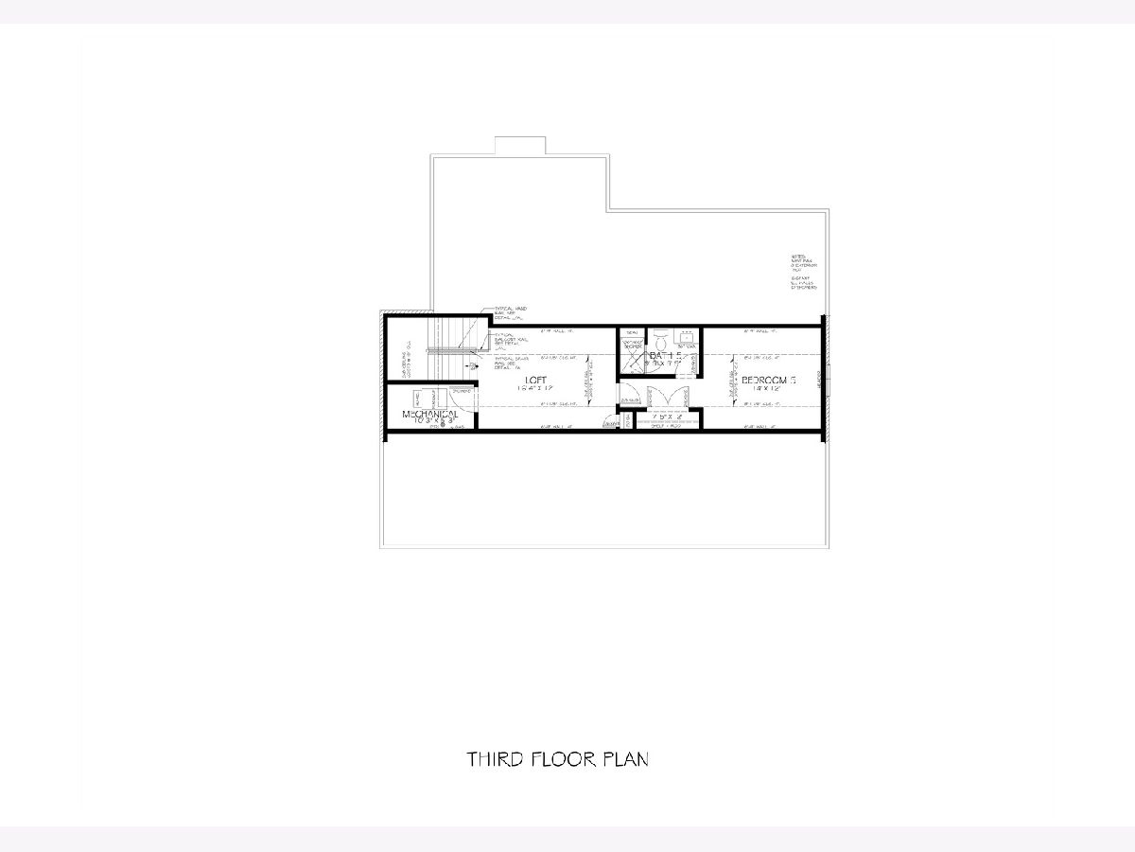
Room Specifics
Total Bedrooms: 6
Bedrooms Above Ground: 5
Bedrooms Below Ground: 1
Dimensions: —
Floor Type: —
Dimensions: —
Floor Type: —
Dimensions: —
Floor Type: —
Dimensions: —
Floor Type: —
Dimensions: —
Floor Type: —
Full Bathrooms: 7
Bathroom Amenities: Separate Shower,Double Sink,Soaking Tub
Bathroom in Basement: 1
Rooms: —
Basement Description: Finished
Other Specifics
| 2 | |
| — | |
| — | |
| — | |
| — | |
| 103X209 | |
| — | |
| — | |
| — | |
| — | |
| Not in DB | |
| — | |
| — | |
| — | |
| — |
Tax History
| Year | Property Taxes |
|---|---|
| 2011 | $11,008 |
| 2023 | $15,766 |
Contact Agent
Nearby Sold Comparables
Contact Agent
Listing Provided By
Compass



