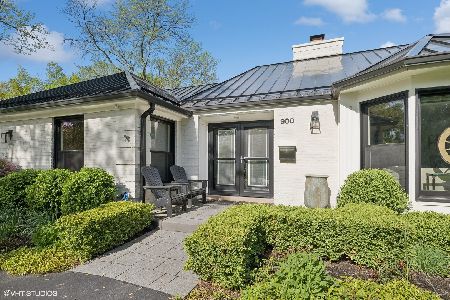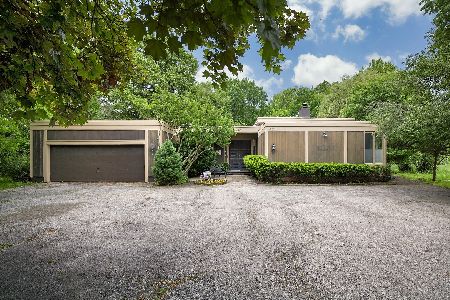900 Pine Tree Lane, Winnetka, Illinois 60093
$900,000
|
Sold
|
|
| Status: | Closed |
| Sqft: | 0 |
| Cost/Sqft: | — |
| Beds: | 3 |
| Baths: | 3 |
| Year Built: | 1963 |
| Property Taxes: | $21,511 |
| Days On Market: | 3406 |
| Lot Size: | 0,49 |
Description
Fabulous one-level floor plan with great flow & expansive rooms. Lovely entry leads to spacious Living Room & formal Dining Room. Stunning eat-in gourmet kitchen features high end appliances, retro style tiles, huge island, numerous prep areas & floor-to-ceiling cabinetry. Family Room with wood burning fireplace, built-in shelving & wall of French sliders to lovely 3-season Sunroom. Unique Wine Room features built-in racks for hundreds of bottles. Master Suite includes two walk-in closets & wonderful Bath with two vanities, jetted tub & glass shower stall. Immense bonus room is a perfect laundry, play, craft, exercise space. Hardwood floors, recessed lighting, bay windows. Corner lot is just under a half acre with an impressive circular driveway, mature trees, lovely yards & patio spaces. Near forest preserve trails, lagoons; easy Edens access. Massive amount of storage space. Terrific family or empty nester home!
Property Specifics
| Single Family | |
| — | |
| Ranch | |
| 1963 | |
| None | |
| — | |
| No | |
| 0.49 |
| Cook | |
| — | |
| 0 / Not Applicable | |
| None | |
| Lake Michigan | |
| Public Sewer | |
| 09345846 | |
| 05181060310000 |
Nearby Schools
| NAME: | DISTRICT: | DISTANCE: | |
|---|---|---|---|
|
Grade School
Hubbard Woods Elementary School |
36 | — | |
|
Middle School
Carleton W Washburne School |
36 | Not in DB | |
|
High School
New Trier Twp H.s. Northfield/wi |
203 | Not in DB | |
Property History
| DATE: | EVENT: | PRICE: | SOURCE: |
|---|---|---|---|
| 16 Nov, 2016 | Sold | $900,000 | MRED MLS |
| 7 Oct, 2016 | Under contract | $995,000 | MRED MLS |
| 19 Sep, 2016 | Listed for sale | $995,000 | MRED MLS |
| 19 Aug, 2024 | Sold | $2,100,000 | MRED MLS |
| 20 May, 2024 | Under contract | $2,195,000 | MRED MLS |
| 15 May, 2024 | Listed for sale | $2,195,000 | MRED MLS |
Room Specifics
Total Bedrooms: 3
Bedrooms Above Ground: 3
Bedrooms Below Ground: 0
Dimensions: —
Floor Type: Carpet
Dimensions: —
Floor Type: Carpet
Full Bathrooms: 3
Bathroom Amenities: Whirlpool,Separate Shower,Double Sink
Bathroom in Basement: 0
Rooms: Sun Room,Bonus Room,Other Room
Basement Description: Crawl
Other Specifics
| 2 | |
| — | |
| Circular | |
| Patio, Brick Paver Patio, Storms/Screens | |
| Corner Lot | |
| 188 X 106 X 211 X 76 | |
| — | |
| Full | |
| Hardwood Floors, First Floor Bedroom, First Floor Laundry, First Floor Full Bath | |
| Double Oven, Dishwasher, High End Refrigerator, Freezer, Washer, Dryer | |
| Not in DB | |
| Street Paved | |
| — | |
| — | |
| Wood Burning |
Tax History
| Year | Property Taxes |
|---|---|
| 2016 | $21,511 |
| 2024 | $25,952 |
Contact Agent
Nearby Sold Comparables
Contact Agent
Listing Provided By
Jameson Sotheby's International Realty






