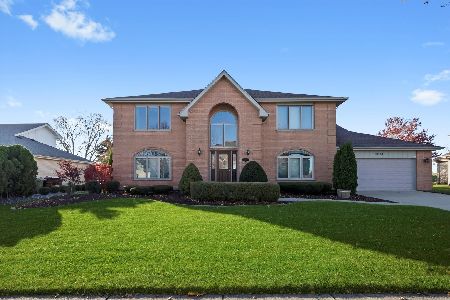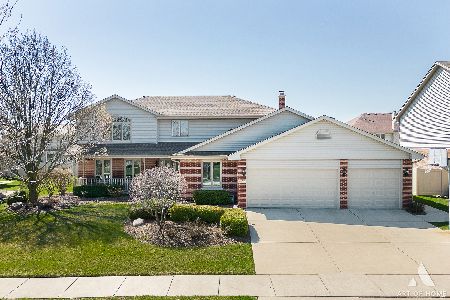8700 Scheer Drive, Tinley Park, Illinois 60487
$425,000
|
Sold
|
|
| Status: | Closed |
| Sqft: | 3,026 |
| Cost/Sqft: | $140 |
| Beds: | 4 |
| Baths: | 3 |
| Year Built: | 2006 |
| Property Taxes: | $10,311 |
| Days On Market: | 2164 |
| Lot Size: | 0,24 |
Description
Absolutely Stunning in Town Pointe sub division! The main level of the home was completely updated about 4 years ago. Fabulous gourmet kitchen with High End Thermador appliances. Beautiful coffered celings in the kitchen with recessed lighting. You are going to love the custom cabinetry and quartz counter-tops. Dining room has a Wet Bar and Wine Fridge. Gorgeous Wainscoting throughout the home. Beautiful Hard wood flooring on the main level. Large family room with crown molding & adjustable ambient lighting. There is an additional side area in the family room which can be used for an office or den. The pretty laundry room makes doing the laundry a pleasure. Upper level has 4 large bedrooms and a loft area. Large Master Bedroom with private master bath and walk-in closet. Full unfinished basement awaits your own design. 3 Car Garage. Newer A/C units. Great location. Only 1.5 miles to the 80th Ave Metra Station and less than 4 miles to I-80. Close to Dining & Shopping. This home will not disappoint.
Property Specifics
| Single Family | |
| — | |
| — | |
| 2006 | |
| Full | |
| — | |
| No | |
| 0.24 |
| Cook | |
| Towne Pointe | |
| — / Not Applicable | |
| None | |
| Lake Michigan | |
| Public Sewer | |
| 10644276 | |
| 27353100180000 |
Nearby Schools
| NAME: | DISTRICT: | DISTANCE: | |
|---|---|---|---|
|
Grade School
Millennium Elementary School |
140 | — | |
|
Middle School
Prairie View Middle School |
140 | Not in DB | |
|
High School
Victor J Andrew High School |
230 | Not in DB | |
Property History
| DATE: | EVENT: | PRICE: | SOURCE: |
|---|---|---|---|
| 25 Nov, 2015 | Sold | $332,000 | MRED MLS |
| 19 Oct, 2015 | Under contract | $329,000 | MRED MLS |
| 9 Oct, 2015 | Listed for sale | $329,000 | MRED MLS |
| 30 Apr, 2020 | Sold | $425,000 | MRED MLS |
| 7 Apr, 2020 | Under contract | $425,000 | MRED MLS |
| 21 Feb, 2020 | Listed for sale | $425,000 | MRED MLS |
Room Specifics
Total Bedrooms: 4
Bedrooms Above Ground: 4
Bedrooms Below Ground: 0
Dimensions: —
Floor Type: Carpet
Dimensions: —
Floor Type: Carpet
Dimensions: —
Floor Type: Carpet
Full Bathrooms: 3
Bathroom Amenities: —
Bathroom in Basement: 0
Rooms: Eating Area,Other Room,Loft
Basement Description: Unfinished
Other Specifics
| 3 | |
| Concrete Perimeter | |
| Concrete | |
| Patio, Porch | |
| — | |
| 82 X 124 X 83 X 125 | |
| — | |
| Full | |
| Vaulted/Cathedral Ceilings, Skylight(s), Hardwood Floors, Walk-In Closet(s) | |
| Range, Microwave, Dishwasher, Refrigerator, High End Refrigerator, Washer, Dryer, Stainless Steel Appliance(s), Wine Refrigerator, Range Hood | |
| Not in DB | |
| Curbs, Sidewalks, Street Lights, Street Paved | |
| — | |
| — | |
| Gas Starter |
Tax History
| Year | Property Taxes |
|---|---|
| 2015 | $10,540 |
| 2020 | $10,311 |
Contact Agent
Nearby Similar Homes
Nearby Sold Comparables
Contact Agent
Listing Provided By
RE/MAX 10 in the Park





