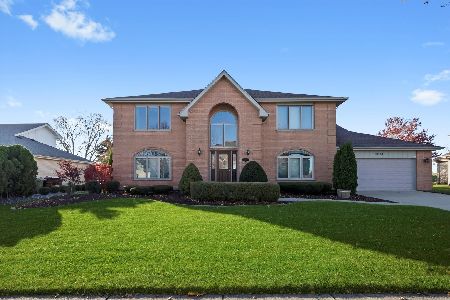8711 Scheer Drive, Tinley Park, Illinois 60487
$380,000
|
Sold
|
|
| Status: | Closed |
| Sqft: | 3,473 |
| Cost/Sqft: | $108 |
| Beds: | 4 |
| Baths: | 3 |
| Year Built: | 2006 |
| Property Taxes: | $12,152 |
| Days On Market: | 2178 |
| Lot Size: | 0,22 |
Description
Will this Home Be Your Valentine? Get Ready to Fall in Love with this Well Built, Townpointe Two Story Brick Home! Offering a Great Location & 3,500 Square Feet of Living Space, Come & Experience: Oak Floors Throughout Main Level / Freshly Painted / Brand New Carpet on Stairs & in All Bedrooms / Large Eat-In Kitchen Opens Up to Family Room Complete with Island, Custom Maple Cabinets, Quartz Counters, Stainless Steel Appliances & Ceramic Backsplash / Cozy Brick Fireplace in Family Room / Office or Possible 5th Bedroom On Main Floor / Large Living Room & Combined Dining Area / Huge 25x15 Master Suite has Tray Ceilings, Master Bath with Whirlpool & Separate Shower, 9x6 Walk-In Closet with Custom Built-Ins Plus another Double Closet / 3 More Large Bedrooms on 2nd Floor All Have Walk-In Closets / 2nd Floor Laundry Room with Utility Sink / Full Unfinished Deep Pour Basement with Roughed-In Bath / Attached 3 Car Garage / Fully Fenced-In Yard with White Vinyl Privacy Fence / Exterior Natural Gas Line & Weber Grill / Concrete Patio Great for Entertaining / Close to Great Schools, I-80 & The Metra Station, this is a Great Property! Call Today to Schedule a Private Tour.
Property Specifics
| Single Family | |
| — | |
| Traditional | |
| 2006 | |
| Full | |
| 2 STORY | |
| No | |
| 0.22 |
| Cook | |
| Townpointe Homes | |
| 0 / Not Applicable | |
| None | |
| Lake Michigan,Public | |
| Public Sewer | |
| 10629844 | |
| 27353150160000 |
Nearby Schools
| NAME: | DISTRICT: | DISTANCE: | |
|---|---|---|---|
|
Grade School
Millennium Elementary School |
140 | — | |
|
Middle School
Prairie View Middle School |
140 | Not in DB | |
|
High School
Victor J Andrew High School |
230 | Not in DB | |
Property History
| DATE: | EVENT: | PRICE: | SOURCE: |
|---|---|---|---|
| 12 Nov, 2010 | Sold | $350,000 | MRED MLS |
| 7 Oct, 2010 | Under contract | $399,900 | MRED MLS |
| 20 Aug, 2010 | Listed for sale | $399,900 | MRED MLS |
| 9 Mar, 2020 | Sold | $380,000 | MRED MLS |
| 10 Feb, 2020 | Under contract | $374,900 | MRED MLS |
| 6 Feb, 2020 | Listed for sale | $374,900 | MRED MLS |
Room Specifics
Total Bedrooms: 4
Bedrooms Above Ground: 4
Bedrooms Below Ground: 0
Dimensions: —
Floor Type: Carpet
Dimensions: —
Floor Type: Carpet
Dimensions: —
Floor Type: Carpet
Full Bathrooms: 3
Bathroom Amenities: Whirlpool,Separate Shower,Double Sink
Bathroom in Basement: 0
Rooms: Foyer,Office
Basement Description: Unfinished,Bathroom Rough-In,Egress Window
Other Specifics
| 3 | |
| Concrete Perimeter | |
| Concrete | |
| Stamped Concrete Patio, Storms/Screens, Outdoor Grill | |
| Fenced Yard | |
| 85X120 | |
| Pull Down Stair,Unfinished | |
| Full | |
| Vaulted/Cathedral Ceilings, Skylight(s), Hardwood Floors, Second Floor Laundry, Built-in Features, Walk-In Closet(s) | |
| Range, Dishwasher, Disposal | |
| Not in DB | |
| Curbs, Sidewalks, Street Lights, Street Paved | |
| — | |
| — | |
| Gas Log, Gas Starter |
Tax History
| Year | Property Taxes |
|---|---|
| 2010 | $11,113 |
| 2020 | $12,152 |
Contact Agent
Nearby Similar Homes
Nearby Sold Comparables
Contact Agent
Listing Provided By
Keller Williams Preferred Rlty




