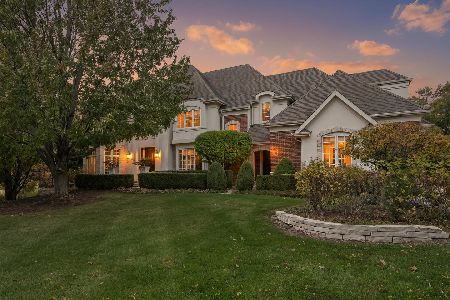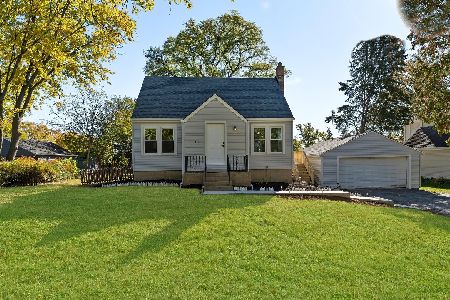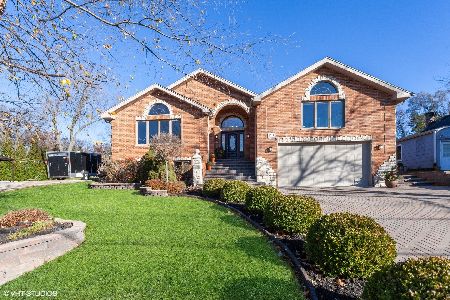8701 Skyline Drive, Burr Ridge, Illinois 60527
$640,000
|
Sold
|
|
| Status: | Closed |
| Sqft: | 3,795 |
| Cost/Sqft: | $176 |
| Beds: | 4 |
| Baths: | 4 |
| Year Built: | 2006 |
| Property Taxes: | $12,546 |
| Days On Market: | 2643 |
| Lot Size: | 0,35 |
Description
Located on a private street is this stunning home! Standing in the foyer you'll be blown away by the craftsmanship and updates throughout. Prepare gourmet meals in the state of the art kitchen with nice cabinets, counter tops, top of the line SS appliances and giant island for added sitting space. Formal and casual dining rooms. Spacious floor plan including huge living room with floor to ceiling stone fireplace. Home office, mud room, formal living space, master suite and more! Relax in the luxurious master suite with spa like bath. Entertain guests in the backyard which backs up to wooded area for total privacy. This home has it all! Don't miss your chance, come see it today!
Property Specifics
| Single Family | |
| — | |
| Contemporary | |
| 2006 | |
| Full | |
| — | |
| No | |
| 0.35 |
| Du Page | |
| — | |
| 0 / Not Applicable | |
| None | |
| Lake Michigan | |
| Public Sewer | |
| 10119333 | |
| 1002201001 |
Nearby Schools
| NAME: | DISTRICT: | DISTANCE: | |
|---|---|---|---|
|
Grade School
Anne M Jeans Elementary School |
180 | — | |
|
Middle School
Burr Ridge Middle School |
180 | Not in DB | |
|
High School
Hinsdale South High School |
86 | Not in DB | |
Property History
| DATE: | EVENT: | PRICE: | SOURCE: |
|---|---|---|---|
| 15 Dec, 2010 | Sold | $560,000 | MRED MLS |
| 10 Oct, 2010 | Under contract | $599,900 | MRED MLS |
| 30 Sep, 2010 | Listed for sale | $599,900 | MRED MLS |
| 10 Dec, 2018 | Sold | $640,000 | MRED MLS |
| 8 Nov, 2018 | Under contract | $669,000 | MRED MLS |
| 23 Oct, 2018 | Listed for sale | $669,000 | MRED MLS |
Room Specifics
Total Bedrooms: 4
Bedrooms Above Ground: 4
Bedrooms Below Ground: 0
Dimensions: —
Floor Type: Hardwood
Dimensions: —
Floor Type: Hardwood
Dimensions: —
Floor Type: Hardwood
Full Bathrooms: 4
Bathroom Amenities: Whirlpool,Separate Shower,Double Sink,Soaking Tub
Bathroom in Basement: 0
Rooms: Walk In Closet,Office,Foyer
Basement Description: Unfinished
Other Specifics
| 3 | |
| — | |
| Concrete | |
| Patio | |
| Corner Lot,Forest Preserve Adjacent,Wooded | |
| 100X154 | |
| — | |
| Full | |
| Vaulted/Cathedral Ceilings, Hardwood Floors, First Floor Laundry, First Floor Full Bath | |
| Double Oven, Range, Microwave, Dishwasher, Refrigerator, High End Refrigerator, Freezer, Washer, Dryer, Stainless Steel Appliance(s), Wine Refrigerator, Range Hood | |
| Not in DB | |
| Street Lights, Street Paved | |
| — | |
| — | |
| — |
Tax History
| Year | Property Taxes |
|---|---|
| 2010 | $10,702 |
| 2018 | $12,546 |
Contact Agent
Nearby Similar Homes
Nearby Sold Comparables
Contact Agent
Listing Provided By
Goodwill Realty Group, Inc










