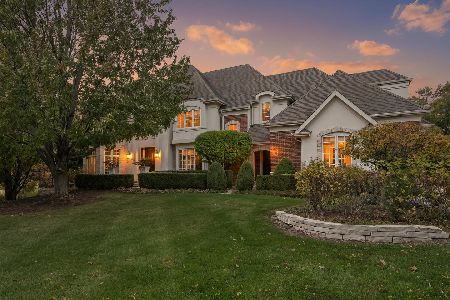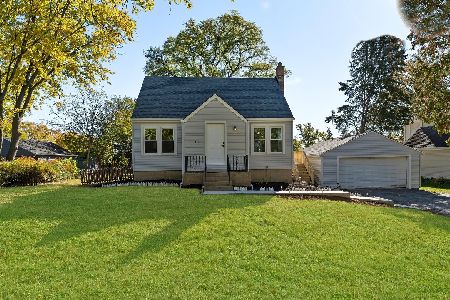8715 Skyline Drive, Burr Ridge, Illinois 60527
$655,000
|
Sold
|
|
| Status: | Closed |
| Sqft: | 3,092 |
| Cost/Sqft: | $210 |
| Beds: | 3 |
| Baths: | 3 |
| Year Built: | 2005 |
| Property Taxes: | $10,487 |
| Days On Market: | 1516 |
| Lot Size: | 0,24 |
Description
THE Stunning all brick home you have been waiting for. Wide paver drive and grand walk up greet you into a spacious foyer. Vaulted ceilings and an open floor plan like you have never seen. Great home for entertaining with a party flow. Solid custom construction on no thru-traffic street make for a quiet home. The private fenced back yard features a paver brick patio with landscape enhancements and perennial flower beds. A wrought iron fence at the back allows views of a park like setting with frequent wildlife (with no neighbors in sight). Hardwood floors flow through out this home. Fully applianced kitchen with high end appliances, Cherry Cabinets with under cabinet and canned lighting. Eating area open to family room with striking stone, gas fireplace. Dining Room and Living room flow together with Palladian windows. This home lives like a ranch, only the bonus room has a few steps up. Master bedroom has a dream spa tub and separate shower. Walk in closet with furniture grade cabinet system. Spacious 2nd and 3rd bedrooms with custom Silhouette blinds throughout the home. Basement has deep pore for high ceilings. Finished room in basement has been used as a recording studio. Paver brick patio enhanced by professional landscaped yard, enclosed with a wrought iron fence. Newer Furnace, A/C, 75 gal HWH, Sump pump, dishwasher & range hood. Fireplace in basement never been used and waiting for your finishing ideas. Close to schools, expressways and shopping. Downtown Chicago is as quick as 20 minutes. The price is right for a quality constructed home with room to adapt to your lifestyle.
Property Specifics
| Single Family | |
| — | |
| Ranch | |
| 2005 | |
| Full | |
| RANCH | |
| No | |
| 0.24 |
| Du Page | |
| — | |
| 0 / Not Applicable | |
| None | |
| Lake Michigan | |
| Public Sewer | |
| 11276102 | |
| 1002201003 |
Nearby Schools
| NAME: | DISTRICT: | DISTANCE: | |
|---|---|---|---|
|
Grade School
Anne M Jeans Elementary School |
180 | — | |
|
Middle School
Burr Ridge Middle School |
180 | Not in DB | |
|
High School
Hinsdale South High School |
86 | Not in DB | |
Property History
| DATE: | EVENT: | PRICE: | SOURCE: |
|---|---|---|---|
| 9 Nov, 2011 | Sold | $526,500 | MRED MLS |
| 5 Oct, 2011 | Under contract | $599,000 | MRED MLS |
| 30 Mar, 2011 | Listed for sale | $599,000 | MRED MLS |
| 18 Jan, 2022 | Sold | $655,000 | MRED MLS |
| 12 Dec, 2021 | Under contract | $649,900 | MRED MLS |
| — | Last price change | $669,900 | MRED MLS |
| 23 Nov, 2021 | Listed for sale | $669,900 | MRED MLS |
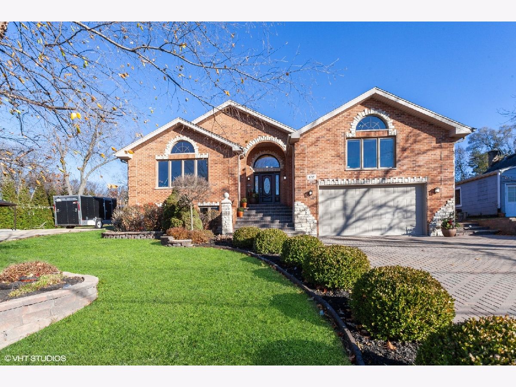

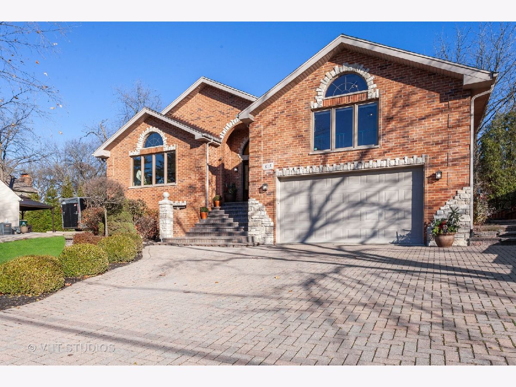
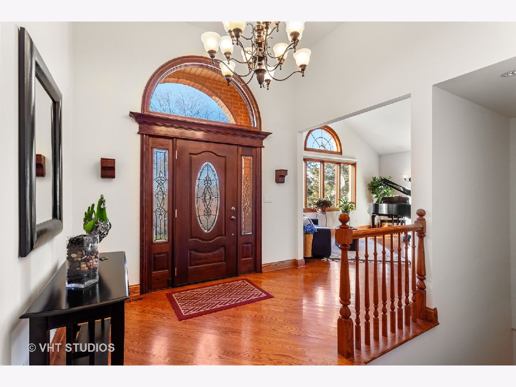
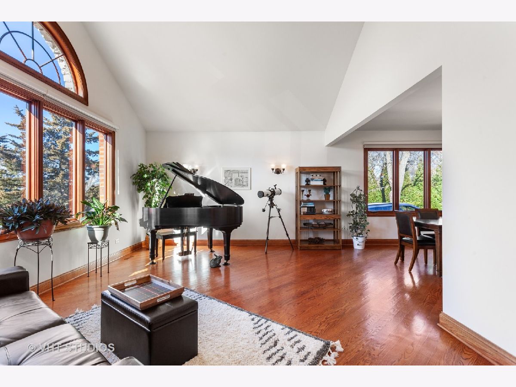
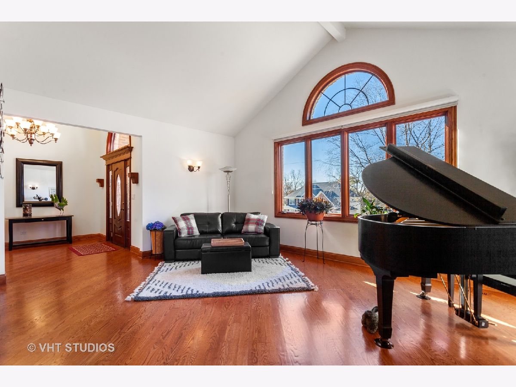
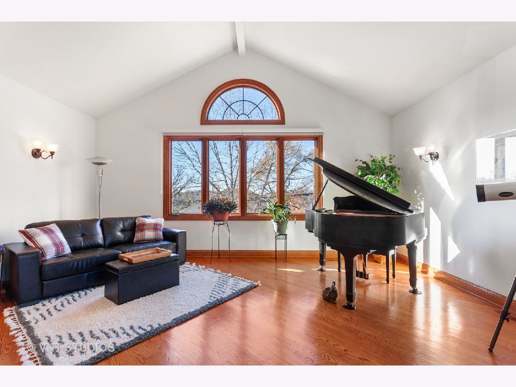
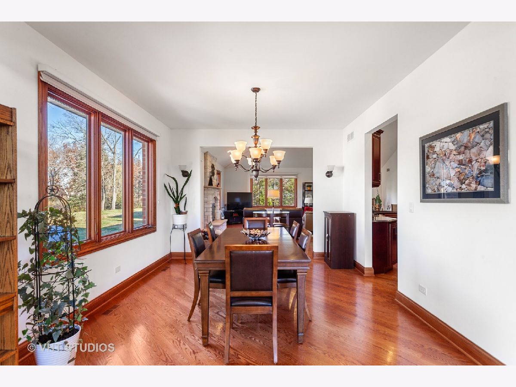
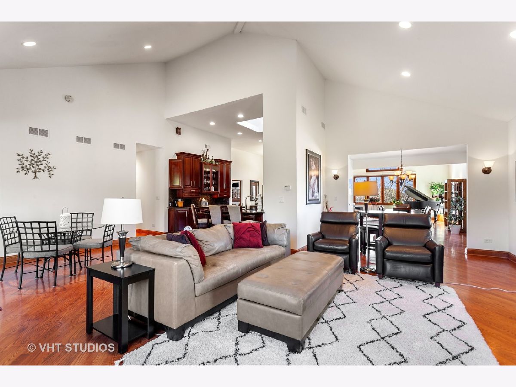

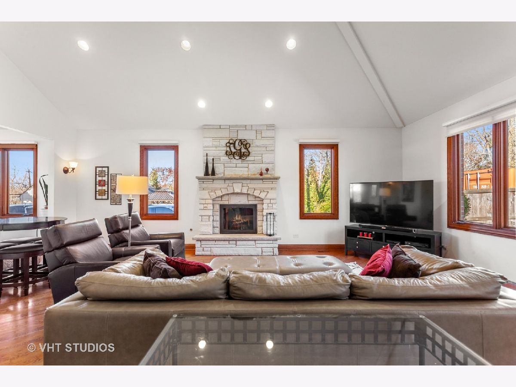
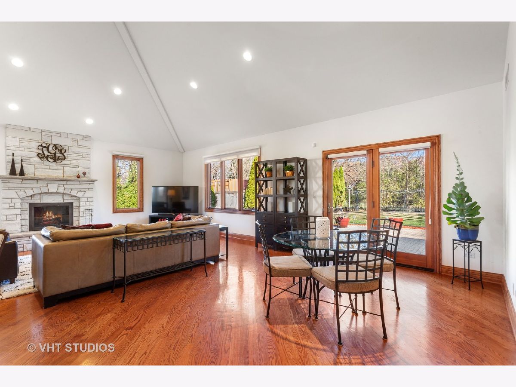
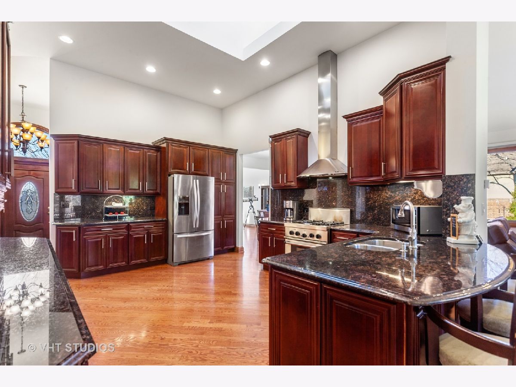
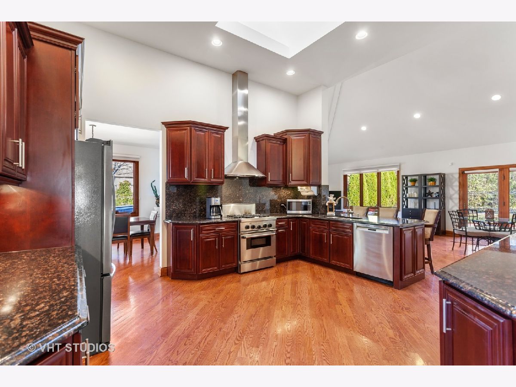

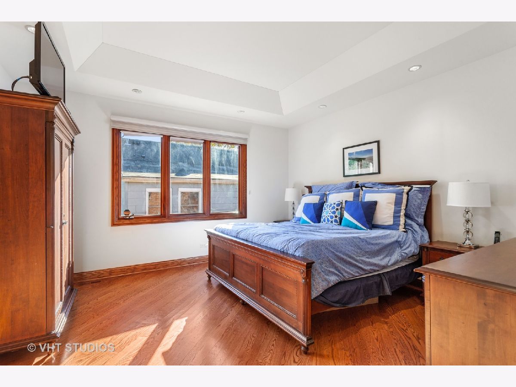
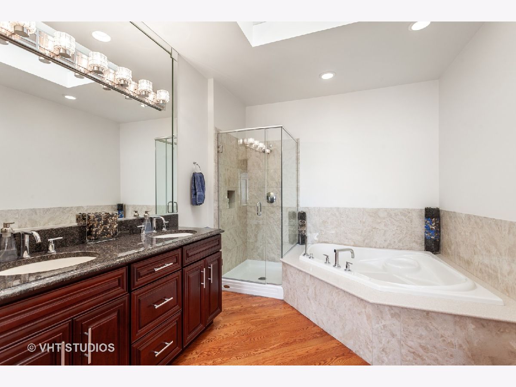
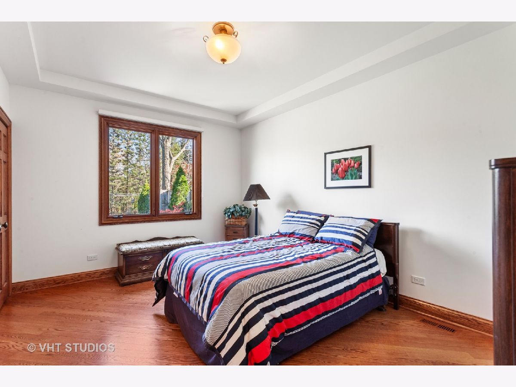
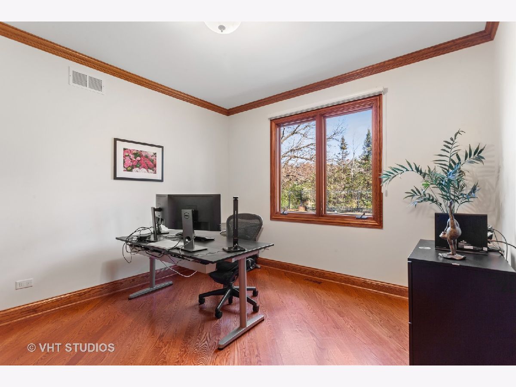
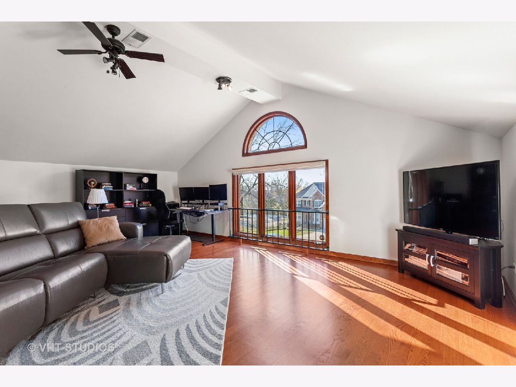

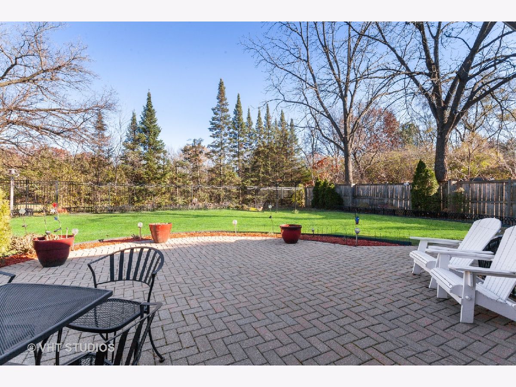
Room Specifics
Total Bedrooms: 3
Bedrooms Above Ground: 3
Bedrooms Below Ground: 0
Dimensions: —
Floor Type: Hardwood
Dimensions: —
Floor Type: Hardwood
Full Bathrooms: 3
Bathroom Amenities: Whirlpool,Separate Shower,Double Sink
Bathroom in Basement: 0
Rooms: Bonus Room,Eating Area,Other Room
Basement Description: Unfinished
Other Specifics
| 2.5 | |
| Concrete Perimeter | |
| Brick | |
| Patio | |
| Fenced Yard | |
| 67X153 | |
| — | |
| Full | |
| Vaulted/Cathedral Ceilings, Skylight(s), Hardwood Floors, First Floor Bedroom, First Floor Full Bath, Walk-In Closet(s), Ceiling - 10 Foot, Open Floorplan, Granite Counters | |
| Dishwasher, High End Refrigerator, Washer, Dryer, Stainless Steel Appliance(s), Range Hood, Gas Oven, Range Hood | |
| Not in DB | |
| Street Paved | |
| — | |
| — | |
| Gas Log, Gas Starter |
Tax History
| Year | Property Taxes |
|---|---|
| 2011 | $8,392 |
| 2022 | $10,487 |
Contact Agent
Nearby Similar Homes
Nearby Sold Comparables
Contact Agent
Listing Provided By
Coldwell Banker Realty

