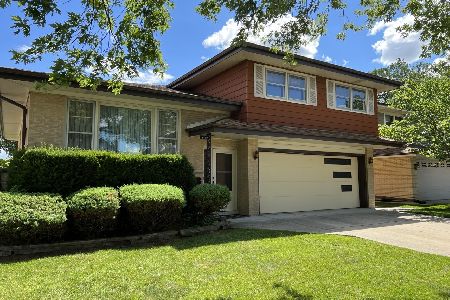8702 Madison Drive, Niles, Illinois 60714
$500,000
|
Sold
|
|
| Status: | Closed |
| Sqft: | 2,985 |
| Cost/Sqft: | $172 |
| Beds: | 4 |
| Baths: | 3 |
| Year Built: | 1964 |
| Property Taxes: | $11,600 |
| Days On Market: | 3846 |
| Lot Size: | 0,00 |
Description
THIS HOME WILL DELIGHT YOU ON ALL LEVELS. GRACIOUS ENTRY LEADS TO LARGE AND BRIGHT LIVING RM WITH CUSTOM OAK RAILINGS AND BANISTERS. ENJOY MEALS IN THE FORMAL DINING ROOM WITH PICTURE WINDOW, PREPARE DELICIOUS MEALS IN THE SPACIOUS KITCHEN. ENTERTAIN IN THE LARGE FAMILY ROOM WITH CUSTOM WET BAR AND MARBLE FIREPLACE OR IN THE FELDCO SUNROOM. MASTER BEDROOM HAS LARGE DOUBLE CLOSETS AND PRIVATE BATHROOM. SECOND BATH HAS DUAL SINKS AND WHIRLPOOL TUB. BRICK FENCED YARD WITH IN-GROUND IRRIGATION SYSTEM AND WATER FEATURE. ATTACHED GAS GRILL THERE IS ALSO AN ENGLISH BASEMENT WITH A RECREATION ROOM FEATURING LARGE GLASS BLOCK WINDOWS AND NUMEROUS BUILT IN STORAGE CABINETS. BRICK FENCED YARD, INGROUND IRRIGATION SYSTEM, MALIBU LIGHTING AND NUMEROUS PERENNIALS COMPLETE THE PICTURE! YOU ARE SURE TO FALL IN LOVE WITH THIS HOME!
Property Specifics
| Single Family | |
| — | |
| Tri-Level | |
| 1964 | |
| English | |
| TRI LEVEL | |
| No | |
| — |
| Cook | |
| Ransom Ridge | |
| 0 / Not Applicable | |
| None | |
| Lake Michigan | |
| Public Sewer | |
| 08978459 | |
| 09233300010000 |
Nearby Schools
| NAME: | DISTRICT: | DISTANCE: | |
|---|---|---|---|
|
Grade School
Franklin Elementary School |
64 | — | |
|
Middle School
Emerson Middle School |
64 | Not in DB | |
|
High School
Maine South High School |
207 | Not in DB | |
Property History
| DATE: | EVENT: | PRICE: | SOURCE: |
|---|---|---|---|
| 17 Jun, 2016 | Sold | $500,000 | MRED MLS |
| 28 Apr, 2016 | Under contract | $514,000 | MRED MLS |
| — | Last price change | $519,000 | MRED MLS |
| 10 Jul, 2015 | Listed for sale | $579,000 | MRED MLS |
Room Specifics
Total Bedrooms: 4
Bedrooms Above Ground: 4
Bedrooms Below Ground: 0
Dimensions: —
Floor Type: Hardwood
Dimensions: —
Floor Type: Hardwood
Dimensions: —
Floor Type: Carpet
Full Bathrooms: 3
Bathroom Amenities: Whirlpool,Double Sink
Bathroom in Basement: 0
Rooms: Foyer,Recreation Room,Sun Room
Basement Description: Finished
Other Specifics
| 2 | |
| — | |
| — | |
| Patio | |
| Fenced Yard | |
| 65X116 | |
| — | |
| Full | |
| Bar-Wet | |
| Range, Microwave, Dishwasher, Refrigerator, Washer, Dryer | |
| Not in DB | |
| — | |
| — | |
| — | |
| Attached Fireplace Doors/Screen, Gas Log |
Tax History
| Year | Property Taxes |
|---|---|
| 2016 | $11,600 |
Contact Agent
Nearby Similar Homes
Nearby Sold Comparables
Contact Agent
Listing Provided By
Century 21 Elm, Realtors












