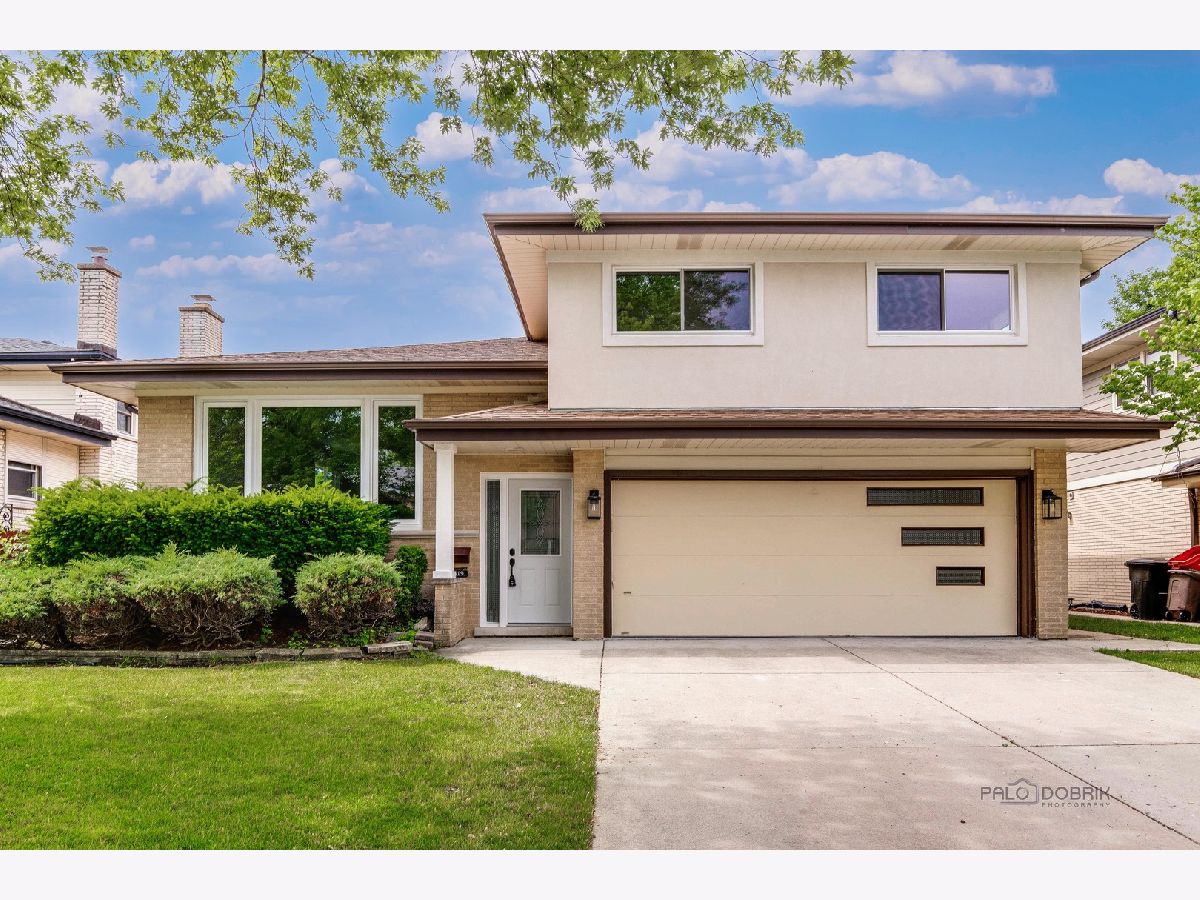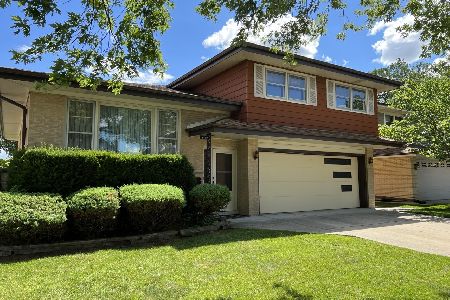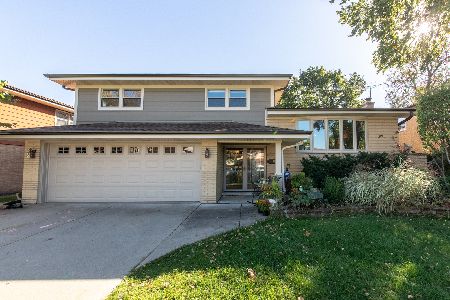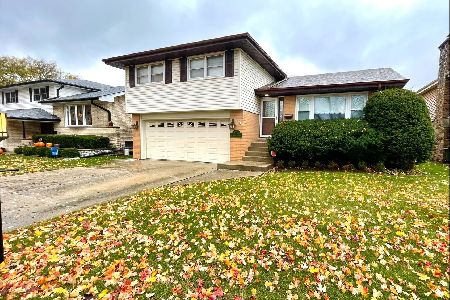8709 Madison Drive, Niles, Illinois 60714
$675,000
|
Sold
|
|
| Status: | Closed |
| Sqft: | 2,482 |
| Cost/Sqft: | $288 |
| Beds: | 4 |
| Baths: | 3 |
| Year Built: | 1965 |
| Property Taxes: | $6,841 |
| Days On Market: | 916 |
| Lot Size: | 0,14 |
Description
Quality renovation by Perfection Home Builders just completed in the prestigious Ransom Ridge neighborhood - Niles address and PARK RIDGE SCHOOLS (Franklin, Emerson and Maine South). Welcome to this outstanding oversize 4-level home (3 of the 4 levels are above ground). Approx. 2,500 sq. ft. of total living space including the lower level. Features 4 LARGE BEDROOMS UPSTAIRS. 2.5 Bathrooms (HEATED FLOORS IN BOTH FULL BATHROOMS). Living Room and Family Room on the main level, and Recreation Room in lower level. Beautiful hardwood floors in matte/non-glossy finish, in Living Rm, Dining Rm, Kitchen and all bedrooms. Open and expanded eat-in Kitchen with gorgeous cabinetry, countertops and stainless-steel appliances. MASTER BEDROOM with FULL BATHROOM and WALK-IN CLOSET. Recreation Room and storage rooms in basement. Attached 2 car garage with direct access to home. Epoxy floors in the garage and basement. Spacious fenced backyard with concrete patio perfect for grilling and entertaining. Excellent location on a quiet tree-lined street a block away from the NEW Woodland Park, close to Franklin Elementary, Dee Road Metra, Lutheran General Hospital and more! Call for a SHOWING ANYTIME!
Property Specifics
| Single Family | |
| — | |
| — | |
| 1965 | |
| — | |
| OVERSIZE 4 LEVEL SPLIT | |
| No | |
| 0.14 |
| Cook | |
| Ransom Ridge | |
| 0 / Not Applicable | |
| — | |
| — | |
| — | |
| 11834045 | |
| 09233310280000 |
Nearby Schools
| NAME: | DISTRICT: | DISTANCE: | |
|---|---|---|---|
|
Grade School
Franklin Elementary School |
64 | — | |
|
Middle School
Emerson Middle School |
64 | Not in DB | |
|
High School
Maine South High School |
207 | Not in DB | |
Property History
| DATE: | EVENT: | PRICE: | SOURCE: |
|---|---|---|---|
| 19 Aug, 2022 | Sold | $465,000 | MRED MLS |
| 8 Aug, 2022 | Under contract | $499,900 | MRED MLS |
| — | Last price change | $550,000 | MRED MLS |
| 29 Jul, 2022 | Listed for sale | $550,000 | MRED MLS |
| 16 Aug, 2023 | Sold | $675,000 | MRED MLS |
| 27 Jul, 2023 | Under contract | $715,000 | MRED MLS |
| 17 Jul, 2023 | Listed for sale | $715,000 | MRED MLS |

Room Specifics
Total Bedrooms: 4
Bedrooms Above Ground: 4
Bedrooms Below Ground: 0
Dimensions: —
Floor Type: —
Dimensions: —
Floor Type: —
Dimensions: —
Floor Type: —
Full Bathrooms: 3
Bathroom Amenities: —
Bathroom in Basement: 0
Rooms: —
Basement Description: Finished
Other Specifics
| 2 | |
| — | |
| Concrete | |
| — | |
| — | |
| 54 X 116 | |
| — | |
| — | |
| — | |
| — | |
| Not in DB | |
| — | |
| — | |
| — | |
| — |
Tax History
| Year | Property Taxes |
|---|---|
| 2022 | $5,953 |
| 2023 | $6,841 |
Contact Agent
Nearby Similar Homes
Nearby Sold Comparables
Contact Agent
Listing Provided By
Chicagoland Brokers, Inc.












