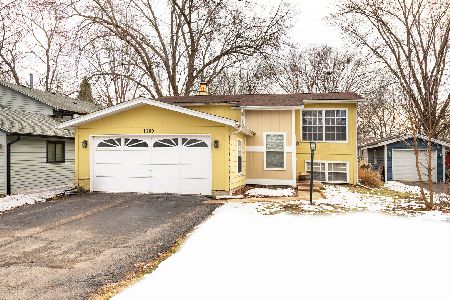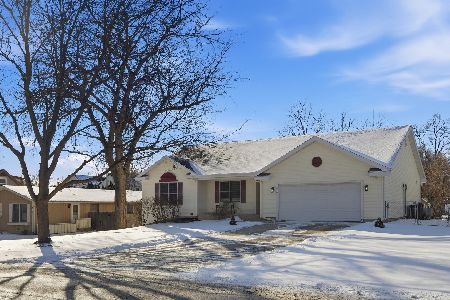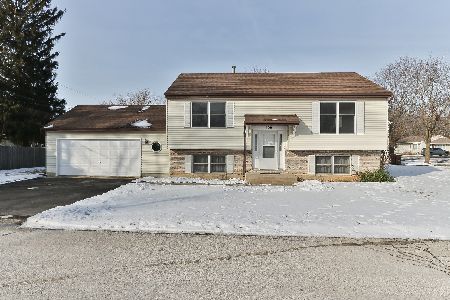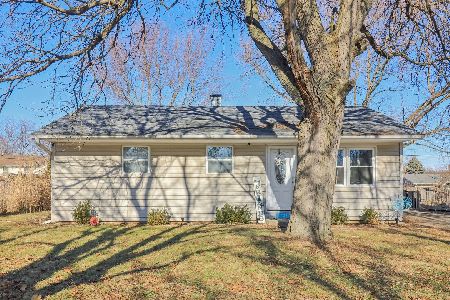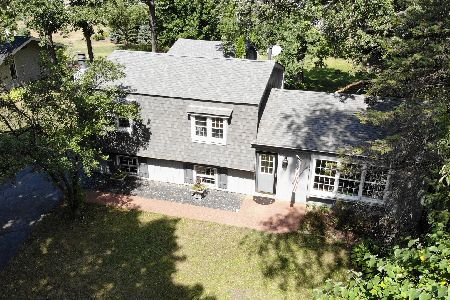8706 Oakwood Drive, Lakewood, Illinois 60014
$175,000
|
Sold
|
|
| Status: | Closed |
| Sqft: | 1,812 |
| Cost/Sqft: | $102 |
| Beds: | 5 |
| Baths: | 2 |
| Year Built: | 1970 |
| Property Taxes: | $5,343 |
| Days On Market: | 5143 |
| Lot Size: | 0,60 |
Description
Lakewood Fairy Tale Oak treed lot close to lake on cul-de-sac, darling 4-5 bedrrom home. Original owners have updated the kitchen with custom cabinets, there are also hrdwd flrs, six panel drs, vaulted ceiling, ceramic baths, wood burning stove, large patio, and full sub/basement. A great place to walk or bike, one block to beach. Feel the life style swim, boat, fish. Summer paradise! Will look @ all offers.
Property Specifics
| Single Family | |
| — | |
| Tri-Level | |
| 1970 | |
| Full | |
| CUSTOM | |
| No | |
| 0.6 |
| Mc Henry | |
| — | |
| 0 / Not Applicable | |
| None | |
| Public | |
| Septic-Private | |
| 07977756 | |
| 1801326033 |
Nearby Schools
| NAME: | DISTRICT: | DISTANCE: | |
|---|---|---|---|
|
Grade School
West Elementary School |
47 | — | |
|
Middle School
Richard F Bernotas Middle School |
47 | Not in DB | |
|
High School
Crystal Lake Central High School |
155 | Not in DB | |
Property History
| DATE: | EVENT: | PRICE: | SOURCE: |
|---|---|---|---|
| 25 Feb, 2013 | Sold | $175,000 | MRED MLS |
| 15 Jan, 2013 | Under contract | $185,000 | MRED MLS |
| — | Last price change | $199,900 | MRED MLS |
| 18 Jan, 2012 | Listed for sale | $235,000 | MRED MLS |
| 10 Jun, 2021 | Sold | $237,000 | MRED MLS |
| 3 May, 2021 | Under contract | $249,900 | MRED MLS |
| 26 Apr, 2021 | Listed for sale | $249,900 | MRED MLS |
Room Specifics
Total Bedrooms: 5
Bedrooms Above Ground: 5
Bedrooms Below Ground: 0
Dimensions: —
Floor Type: Hardwood
Dimensions: —
Floor Type: Hardwood
Dimensions: —
Floor Type: Hardwood
Dimensions: —
Floor Type: —
Full Bathrooms: 2
Bathroom Amenities: —
Bathroom in Basement: 0
Rooms: Bedroom 5
Basement Description: Unfinished,Sub-Basement
Other Specifics
| 2 | |
| Concrete Perimeter | |
| Asphalt | |
| Patio, Stamped Concrete Patio, Brick Paver Patio | |
| Cul-De-Sac,Wooded | |
| 75X206 | |
| — | |
| Full | |
| Hardwood Floors | |
| Range, Microwave, Dishwasher, Refrigerator, Washer, Dryer | |
| Not in DB | |
| Dock, Water Rights, Street Lights, Street Paved | |
| — | |
| — | |
| — |
Tax History
| Year | Property Taxes |
|---|---|
| 2013 | $5,343 |
Contact Agent
Nearby Similar Homes
Nearby Sold Comparables
Contact Agent
Listing Provided By
Baird & Warner


