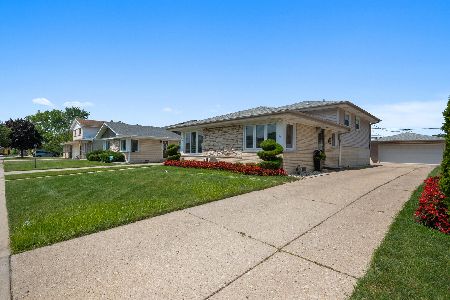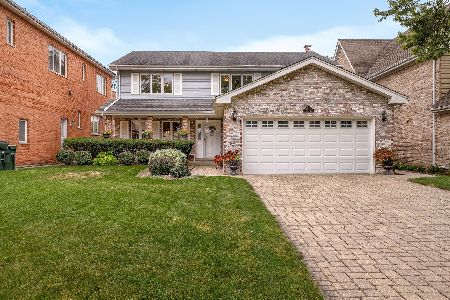8706 Park Lane, Niles, Illinois 60714
$610,000
|
Sold
|
|
| Status: | Closed |
| Sqft: | 2,887 |
| Cost/Sqft: | $218 |
| Beds: | 4 |
| Baths: | 3 |
| Year Built: | 1990 |
| Property Taxes: | $10,495 |
| Days On Market: | 1787 |
| Lot Size: | 0,00 |
Description
This home has it all! Gorgeous all-brick on a spacious lot! 4 bedrooms, 2.5 baths with additional bedroom, full kitchen and full bath in finished basement. 1st floor spacious eat-in kitchen with SS appliances opens up to the family room with wood-burning/gas-powered fireplace. Adjoining living room offers well-lit entertaining space, complimented by a separate formal dining room. Convenient first floor laundry room and storage near attached 2-car garage. Huge and well-lit master bedroom suite with walk-in closet and full master bath with whirlpool tub. 3 additional bedrooms are great size with like-new carpeting throughout 2nd floor. Hallway with multiple closets and gorgeous skylight. Fully finished basement offers a complete living space with plenty of storage. Modern flood controls, central vacuum, humidifier and a massive 12,000 watt back up generator will keep your mind at ease. Massive wide-open back yard with patio, shed and playground. Great location on a quiet street near shopping, schools, expressways and Advocate Lutheran General Hospital! A MUST SEE!
Property Specifics
| Single Family | |
| — | |
| — | |
| 1990 | |
| Full | |
| — | |
| No | |
| — |
| Cook | |
| — | |
| — / Not Applicable | |
| None | |
| Lake Michigan | |
| Public Sewer | |
| 11005739 | |
| 09231022580000 |
Nearby Schools
| NAME: | DISTRICT: | DISTANCE: | |
|---|---|---|---|
|
Grade School
Apollo Elementary School |
63 | — | |
|
Middle School
Gemini Junior High School |
63 | Not in DB | |
|
High School
Maine East High School |
207 | Not in DB | |
Property History
| DATE: | EVENT: | PRICE: | SOURCE: |
|---|---|---|---|
| 16 Jun, 2021 | Sold | $610,000 | MRED MLS |
| 18 Apr, 2021 | Under contract | $629,000 | MRED MLS |
| — | Last price change | $649,000 | MRED MLS |
| 26 Feb, 2021 | Listed for sale | $649,000 | MRED MLS |
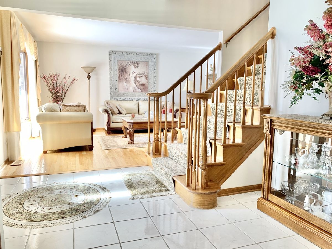
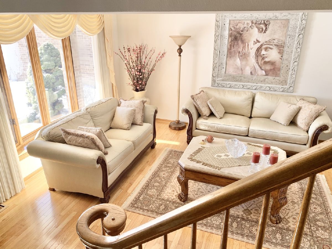
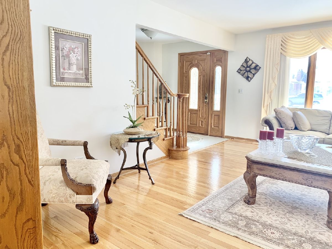
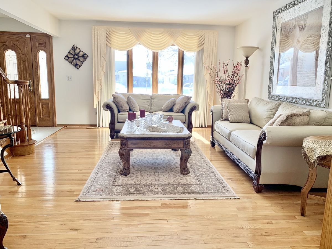
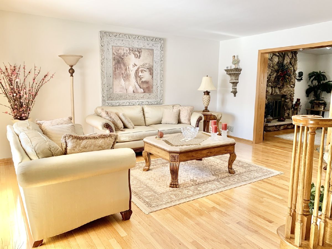
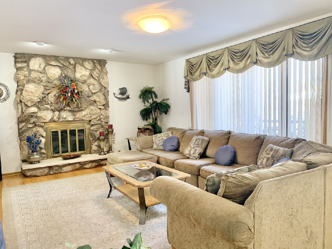
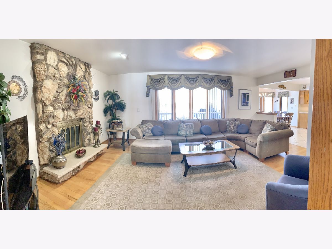
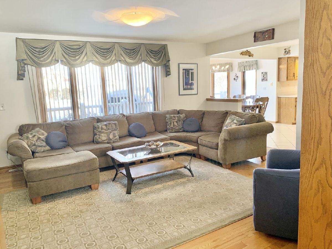
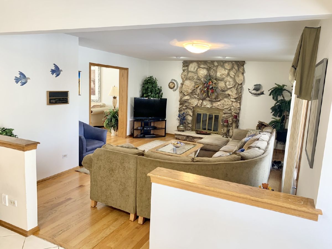
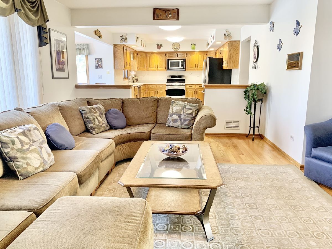
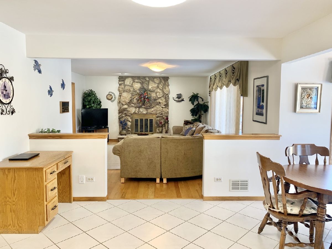
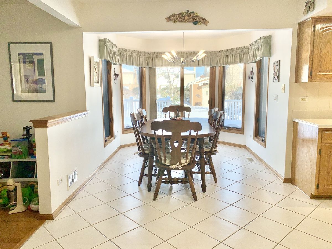
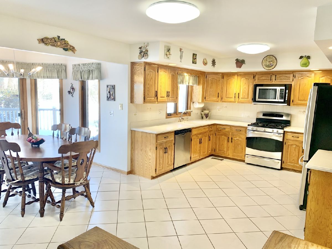
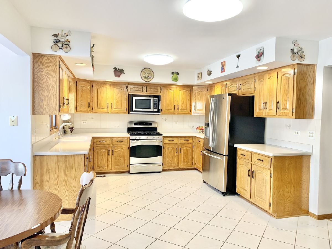
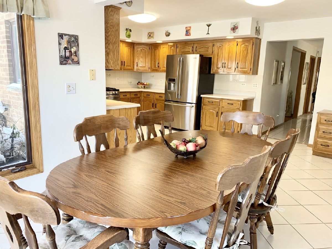
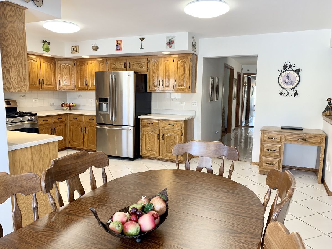
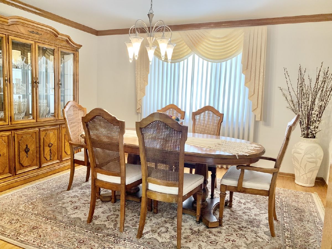
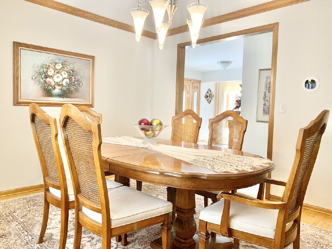
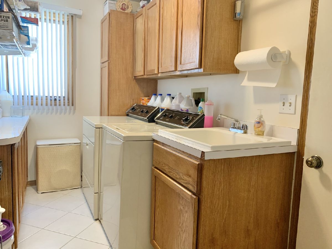
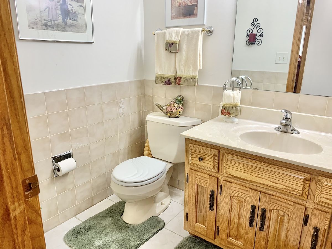
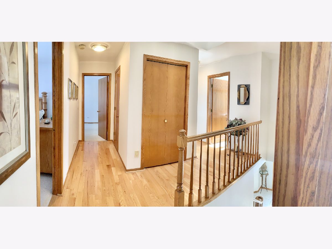
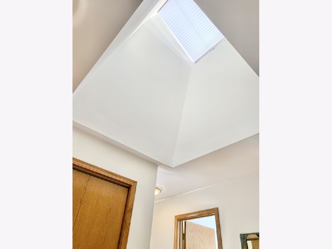
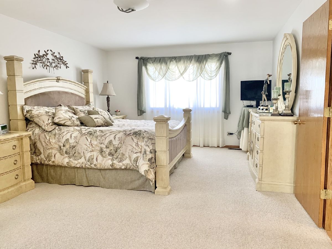
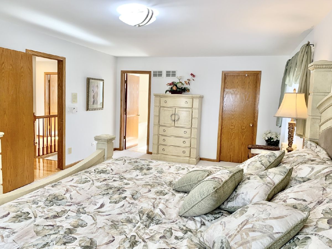
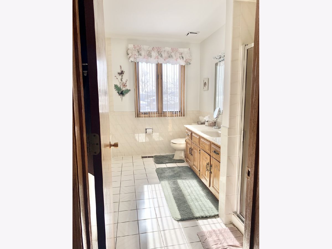
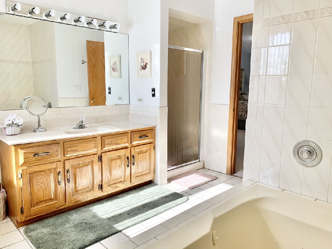
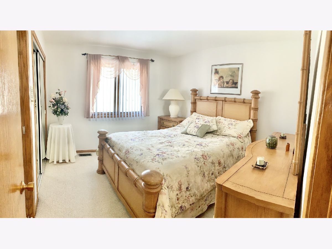
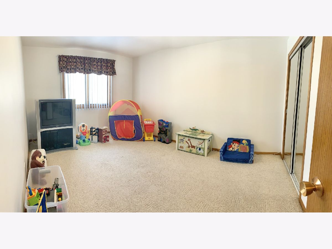
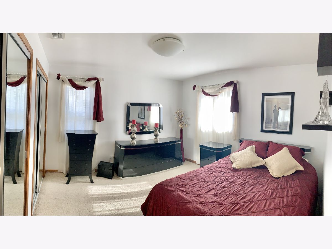
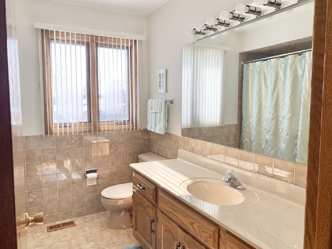
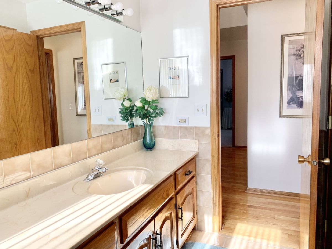
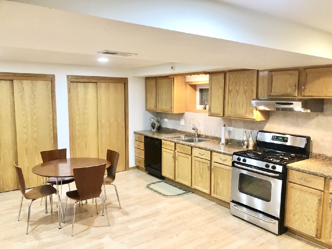
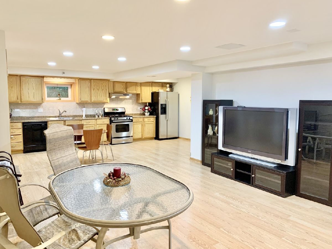
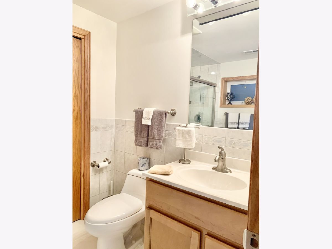
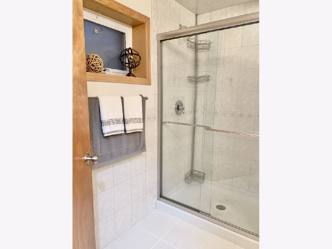
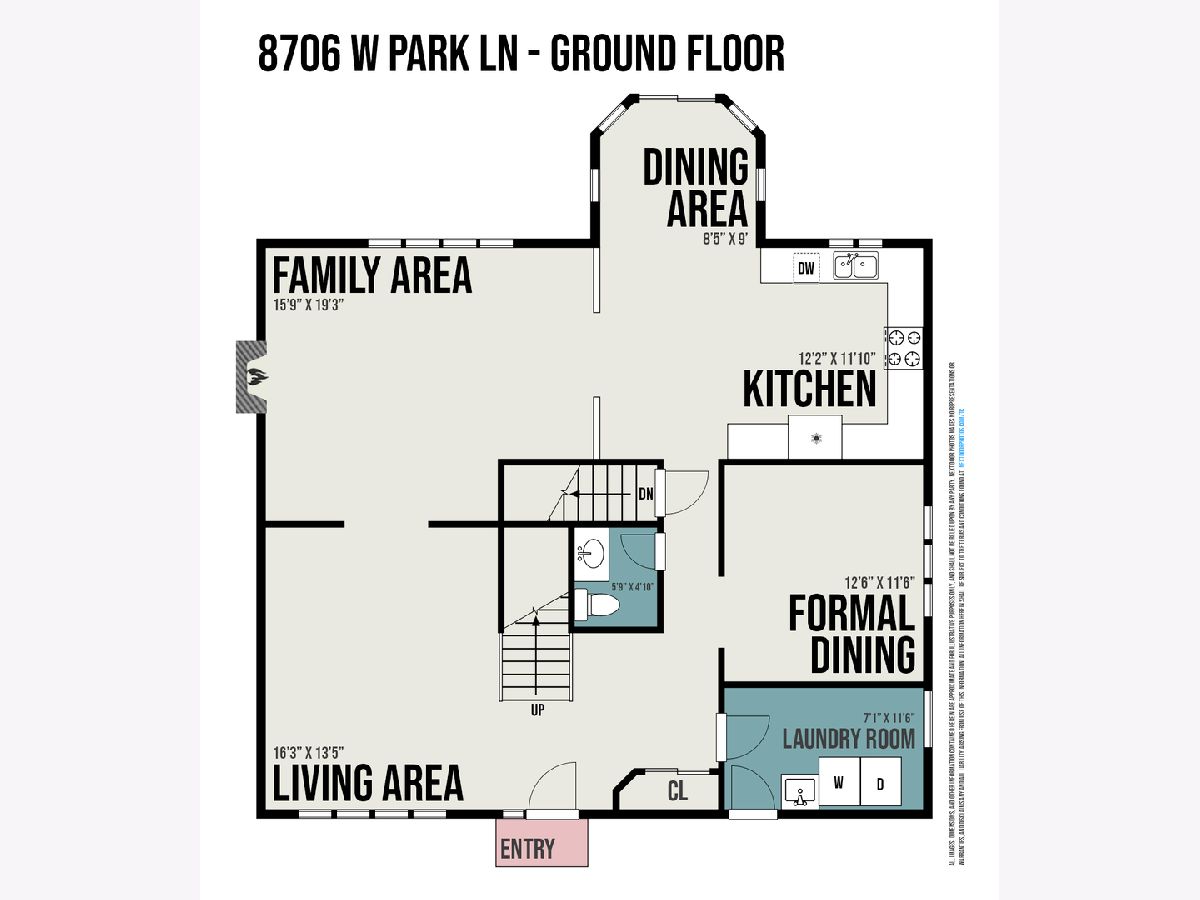
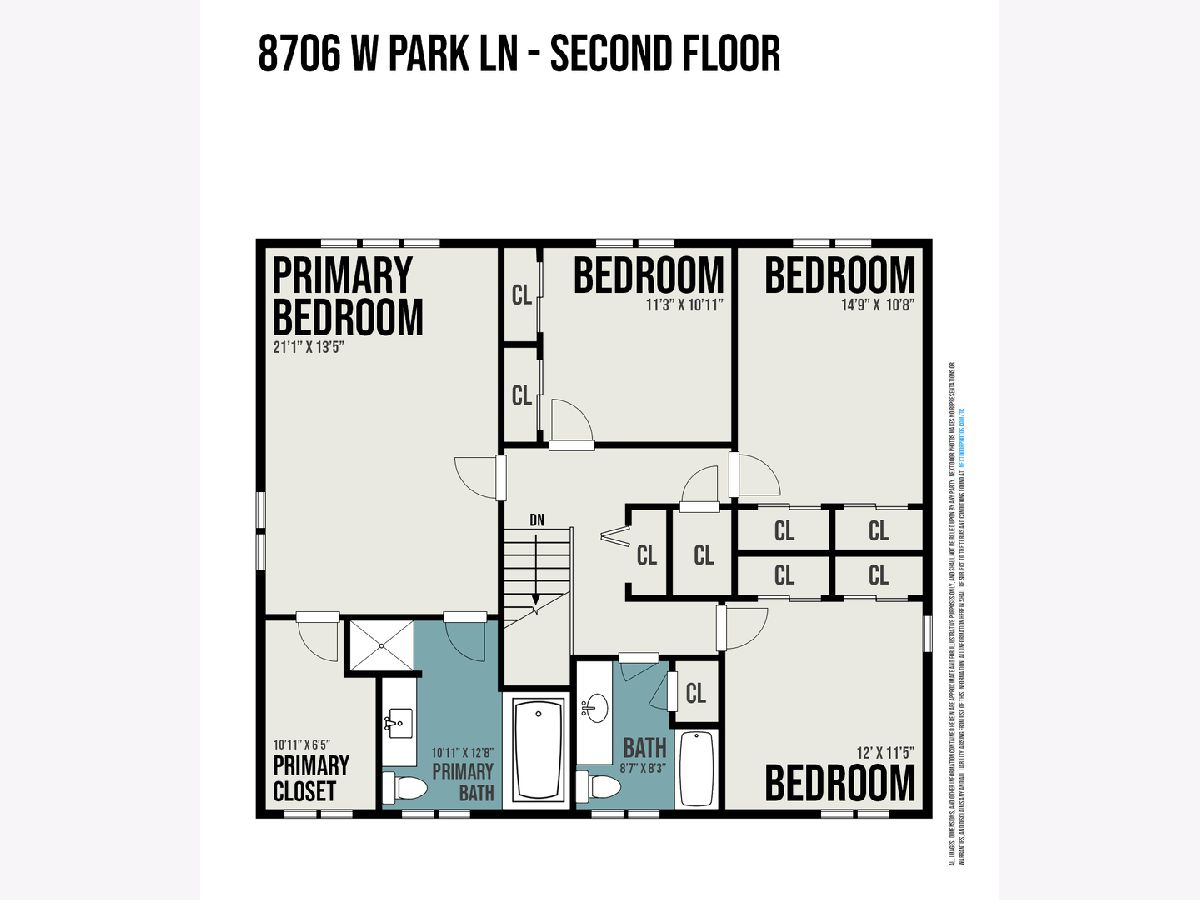
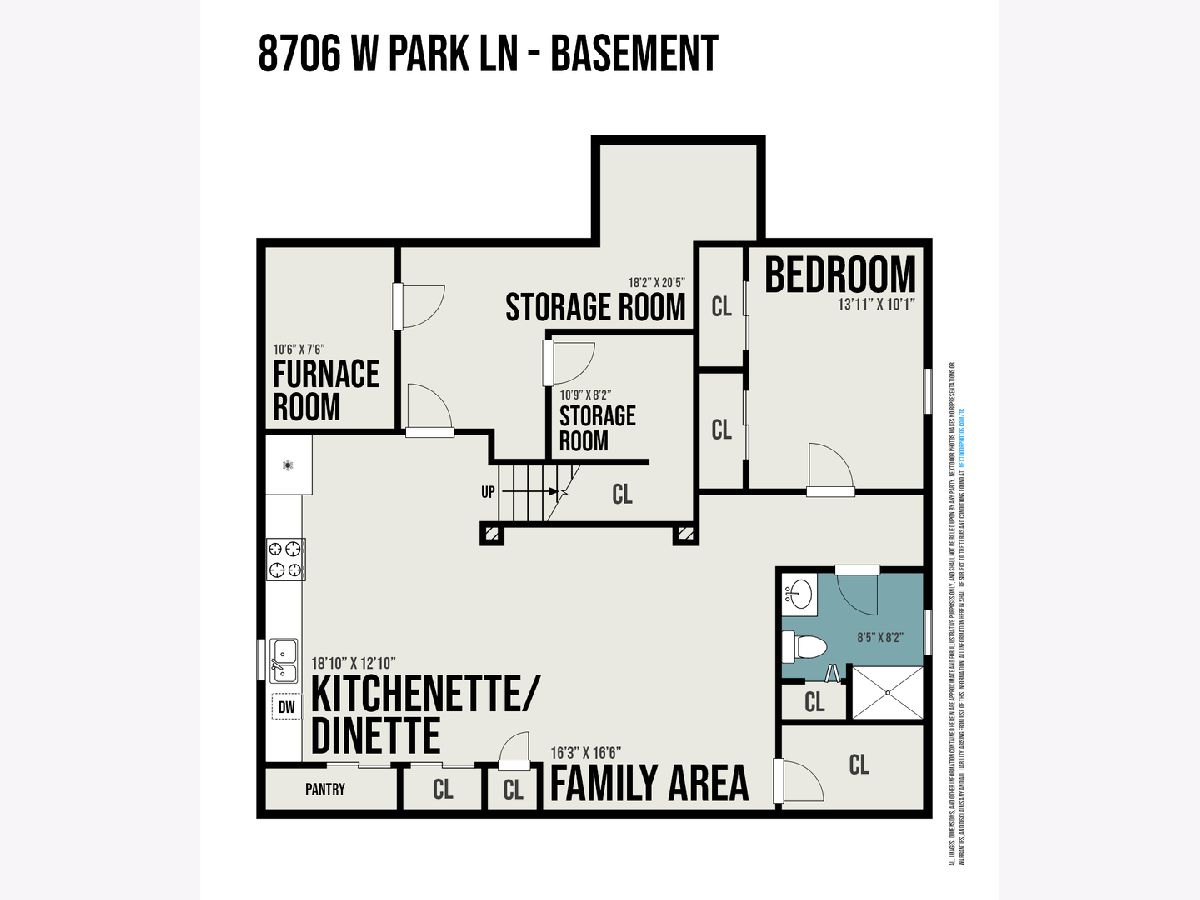
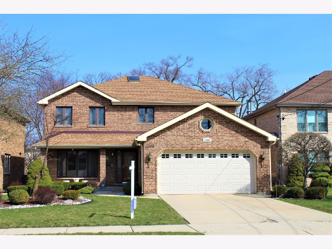
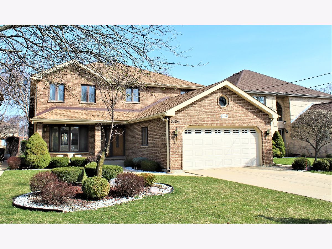
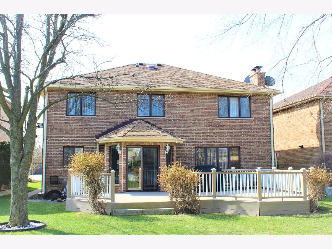
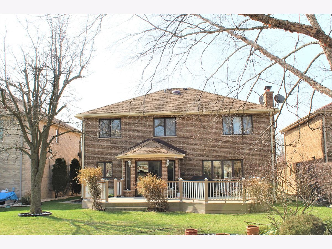
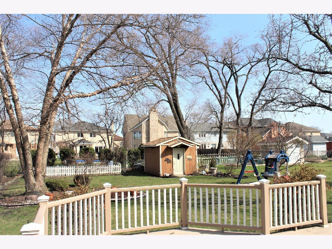
Room Specifics
Total Bedrooms: 4
Bedrooms Above Ground: 4
Bedrooms Below Ground: 0
Dimensions: —
Floor Type: Carpet
Dimensions: —
Floor Type: Carpet
Dimensions: —
Floor Type: Carpet
Full Bathrooms: 3
Bathroom Amenities: Whirlpool,Separate Shower
Bathroom in Basement: 1
Rooms: No additional rooms
Basement Description: Finished
Other Specifics
| 2 | |
| — | |
| Concrete | |
| — | |
| — | |
| 50 X 185 | |
| Unfinished | |
| Full | |
| Skylight(s), Hot Tub, Hardwood Floors, First Floor Laundry, Walk-In Closet(s), Separate Dining Room | |
| Range, Microwave, Dishwasher, Refrigerator, Disposal, Stainless Steel Appliance(s), Cooktop | |
| Not in DB | |
| — | |
| — | |
| — | |
| Wood Burning |
Tax History
| Year | Property Taxes |
|---|---|
| 2021 | $10,495 |
Contact Agent
Nearby Similar Homes
Nearby Sold Comparables
Contact Agent
Listing Provided By
Illinois Real Estate Partners




