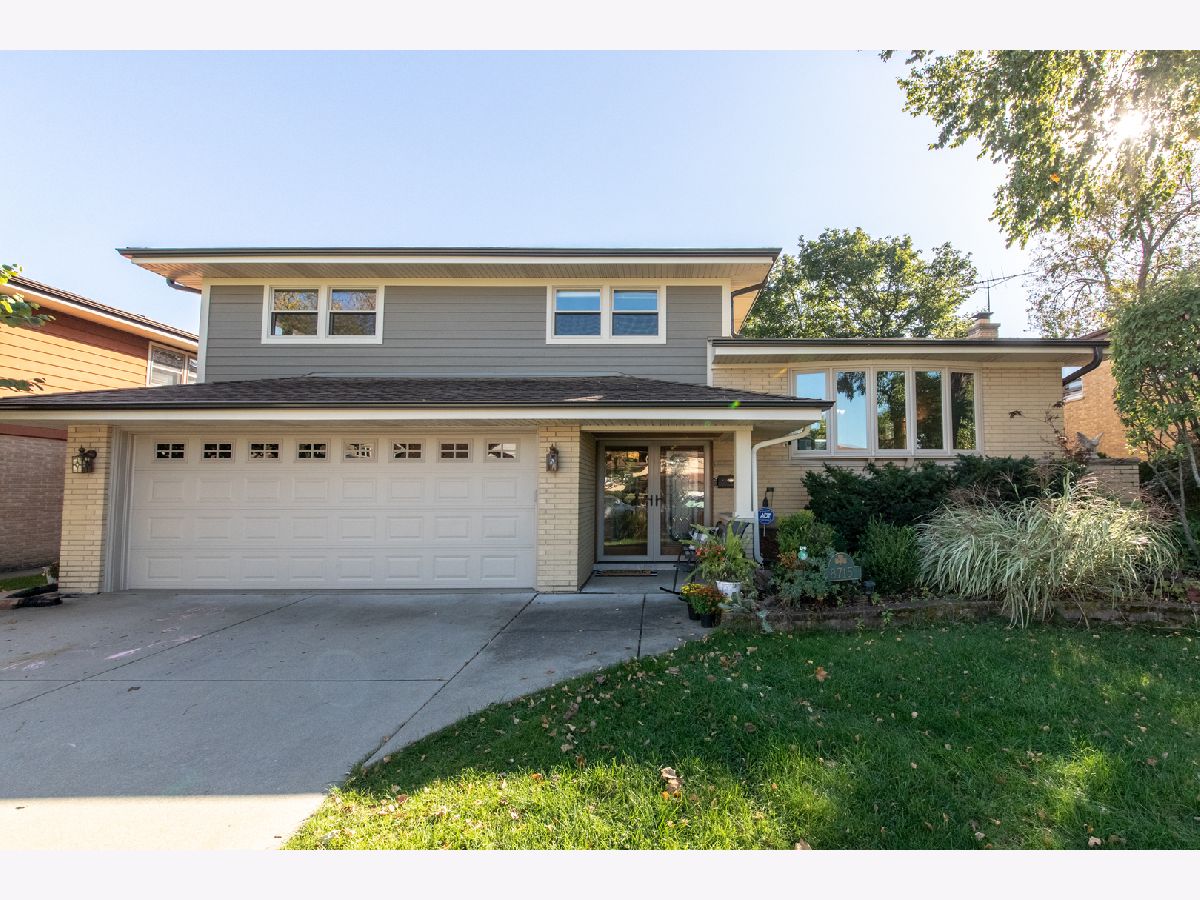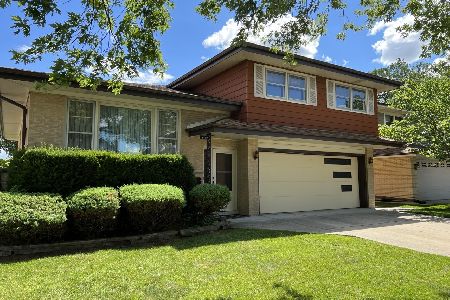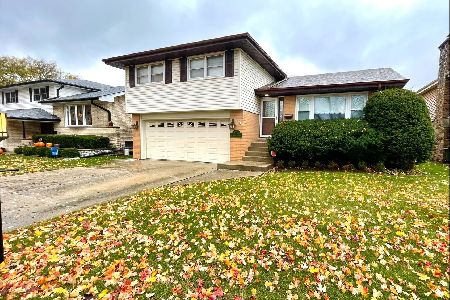8715 Madison Drive, Niles, Illinois 60714
$635,000
|
Sold
|
|
| Status: | Closed |
| Sqft: | 3,357 |
| Cost/Sqft: | $191 |
| Beds: | 4 |
| Baths: | 3 |
| Year Built: | 1962 |
| Property Taxes: | $13,308 |
| Days On Market: | 1551 |
| Lot Size: | 0,16 |
Description
This is the one you've been waiting for! Niles address and Park Ridge schools! Second owners have renovated this split level home from top to bottom and inside and out. Come and check out this Ni-Ridge beauty! Walls have been opened, hardwood floors exposed, kitchen and bathrooms have been remodeled, doors, windows and exterior have all been done for you. 2800 sq foot home, plus basement with 8.5 foot ceilings! This home has 4 nice sized bedrooms upstairs with 2 full remodeled bathrooms. The main level has an open concept eat-in kitchen with island and vaulted ceilings, dining room and living room. Lower level has large family room with fireplace and sliders that go out to the large fenced in yard, powder room and laundry room. You get extra room in the finished basement that you can use for storage or extra living space! Located on a wonderful, quiet street close to one of the biggest and best parks in Park Ridge! Come and see!
Property Specifics
| Single Family | |
| — | |
| Quad Level | |
| 1962 | |
| Partial | |
| — | |
| No | |
| 0.16 |
| Cook | |
| Ransom Ridge | |
| 0 / Not Applicable | |
| None | |
| Lake Michigan | |
| Public Sewer | |
| 11247757 | |
| 09233310270000 |
Nearby Schools
| NAME: | DISTRICT: | DISTANCE: | |
|---|---|---|---|
|
Grade School
Franklin Elementary School |
64 | — | |
|
Middle School
Emerson Middle School |
64 | Not in DB | |
|
High School
Maine South High School |
207 | Not in DB | |
Property History
| DATE: | EVENT: | PRICE: | SOURCE: |
|---|---|---|---|
| 8 Jun, 2010 | Sold | $430,000 | MRED MLS |
| 1 May, 2010 | Under contract | $439,000 | MRED MLS |
| 26 Apr, 2010 | Listed for sale | $439,000 | MRED MLS |
| 9 Dec, 2021 | Sold | $635,000 | MRED MLS |
| 21 Oct, 2021 | Under contract | $640,000 | MRED MLS |
| 20 Oct, 2021 | Listed for sale | $640,000 | MRED MLS |

Room Specifics
Total Bedrooms: 4
Bedrooms Above Ground: 4
Bedrooms Below Ground: 0
Dimensions: —
Floor Type: Hardwood
Dimensions: —
Floor Type: Hardwood
Dimensions: —
Floor Type: Hardwood
Full Bathrooms: 3
Bathroom Amenities: Steam Shower,Double Sink
Bathroom in Basement: 0
Rooms: Foyer,Recreation Room
Basement Description: Finished
Other Specifics
| 2 | |
| Concrete Perimeter | |
| Concrete | |
| Patio, Outdoor Grill | |
| Landscaped | |
| 60X116 | |
| Unfinished | |
| Full | |
| Vaulted/Cathedral Ceilings, Bar-Dry, Hardwood Floors, Wood Laminate Floors, Heated Floors, First Floor Laundry, Beamed Ceilings, Open Floorplan, Dining Combo, Drapes/Blinds, Granite Counters | |
| Range, Microwave, Dishwasher, Refrigerator, Bar Fridge, Washer, Dryer, Disposal, Stainless Steel Appliance(s), Front Controls on Range/Cooktop, Gas Cooktop | |
| Not in DB | |
| Park, Tennis Court(s), Curbs, Sidewalks, Street Lights, Street Paved | |
| — | |
| — | |
| Wood Burning, Gas Log |
Tax History
| Year | Property Taxes |
|---|---|
| 2010 | $6,801 |
| 2021 | $13,308 |
Contact Agent
Nearby Similar Homes
Nearby Sold Comparables
Contact Agent
Listing Provided By
d'aprile properties













