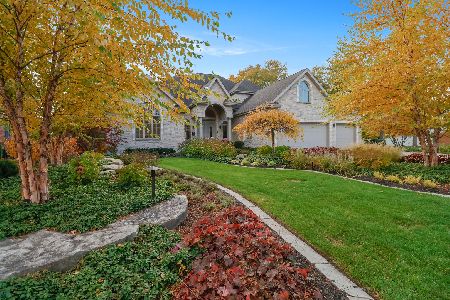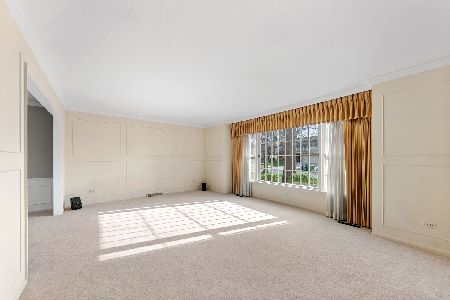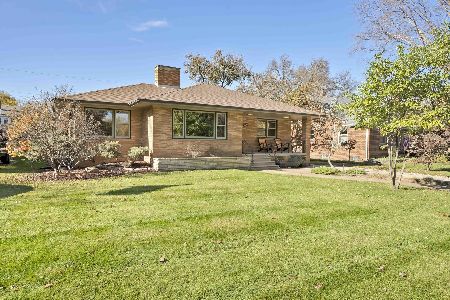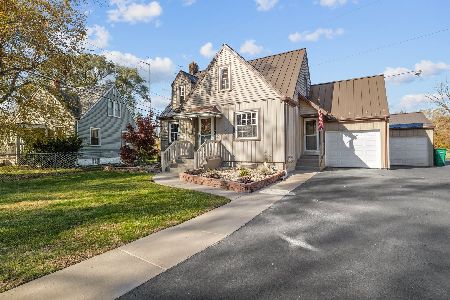8709 Northcote Avenue, Munster, Indiana 46321
$535,000
|
Sold
|
|
| Status: | Closed |
| Sqft: | 5,400 |
| Cost/Sqft: | $100 |
| Beds: | 4 |
| Baths: | 5 |
| Year Built: | 1974 |
| Property Taxes: | $6,673 |
| Days On Market: | 3325 |
| Lot Size: | 0,00 |
Description
Wonderfully appointed 2 story home in prestigious Hill & Vale. Current owners have invested heavily in updating this home. Please notice new neutral paint, new neutral carpeting on every level. New light fixtures added in many areas & exterior lighting is now LED. Kitchen totally upgraded w/ Subzero Fridge, Wolf range, quartz counters, very large eat at island, loads of cabinetry, open appeal of living rm & dining rm are a bonus. Main level family rm has a stone fp, wet bar, & built in cabinets. The main bedroom is a retreat unlike any other, private bath w/air tub, expanded tile shower & access to private balcony. One bedroom on this level has a private bath & other 2 bedrooms are generous in size. The large updated laundry on this level is a plus. The basement level has new carpet, plenty of room for the all the toys. A paver patio, fenced yard & new retractable awning adds to the back yard retreat. Gutters are new. Smart home security, monitoring & thermostat have been installed.
Property Specifics
| Single Family | |
| — | |
| Contemporary | |
| 1974 | |
| Full | |
| — | |
| No | |
| — |
| Other | |
| Hill & Vale | |
| 0 / Not Applicable | |
| None | |
| Lake Michigan | |
| Public Sewer, Sewer-Storm | |
| 09361207 | |
| 4507203550020000 |
Nearby Schools
| NAME: | DISTRICT: | DISTANCE: | |
|---|---|---|---|
|
Grade School
Munster |
— | ||
|
Middle School
Munster |
Not in DB | ||
|
High School
Munster |
Not in DB | ||
Property History
| DATE: | EVENT: | PRICE: | SOURCE: |
|---|---|---|---|
| 16 Dec, 2016 | Sold | $535,000 | MRED MLS |
| 10 Oct, 2016 | Under contract | $539,900 | MRED MLS |
| 5 Oct, 2016 | Listed for sale | $539,900 | MRED MLS |
| 20 Sep, 2019 | Sold | $557,500 | MRED MLS |
| 9 Aug, 2019 | Under contract | $575,000 | MRED MLS |
| 1 Aug, 2019 | Listed for sale | $575,000 | MRED MLS |
Room Specifics
Total Bedrooms: 4
Bedrooms Above Ground: 4
Bedrooms Below Ground: 0
Dimensions: —
Floor Type: —
Dimensions: —
Floor Type: —
Dimensions: —
Floor Type: —
Full Bathrooms: 5
Bathroom Amenities: Separate Shower,Double Sink
Bathroom in Basement: 1
Rooms: Loft,Recreation Room,Foyer
Basement Description: Finished
Other Specifics
| 2 | |
| — | |
| Concrete | |
| Balcony, Patio, Roof Deck, Brick Paver Patio | |
| — | |
| 94X35 | |
| — | |
| Full | |
| Vaulted/Cathedral Ceilings, Bar-Wet, Hardwood Floors, Second Floor Laundry | |
| Range, Microwave, Dishwasher, Refrigerator, High End Refrigerator, Bar Fridge, Disposal, Wine Refrigerator | |
| Not in DB | |
| Sidewalks, Street Lights, Street Paved | |
| — | |
| — | |
| Wood Burning |
Tax History
| Year | Property Taxes |
|---|---|
| 2016 | $6,673 |
| 2019 | $8,409 |
Contact Agent
Nearby Sold Comparables
Contact Agent
Listing Provided By
Berkshire Hathaway Homeservices Executive Group







