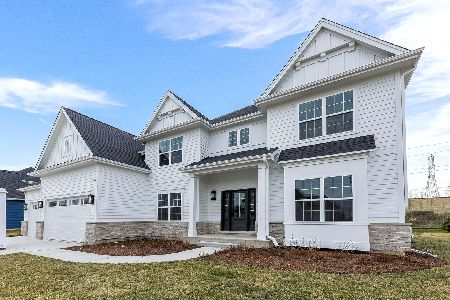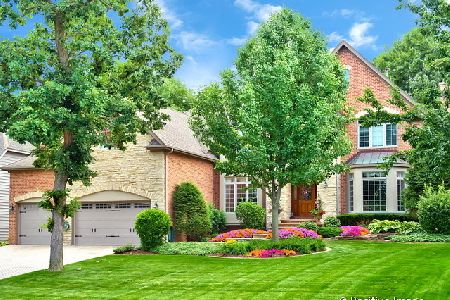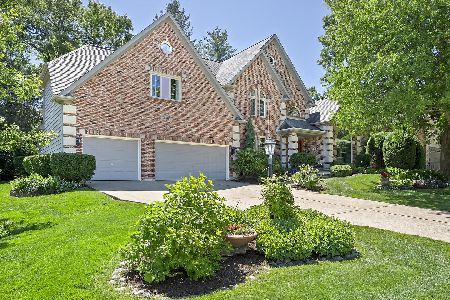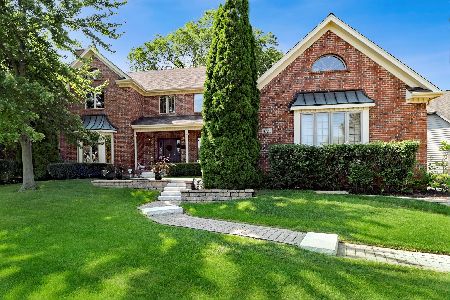8709 Royal Swan Lane, Darien, Illinois 60561
$918,000
|
Sold
|
|
| Status: | Closed |
| Sqft: | 4,700 |
| Cost/Sqft: | $202 |
| Beds: | 5 |
| Baths: | 6 |
| Year Built: | 1995 |
| Property Taxes: | $15,173 |
| Days On Market: | 4085 |
| Lot Size: | 0,40 |
Description
Brick and stone masterpiece w/outstanding charm & curb appeal in sought after Carriage Hill. Bright, open & inviting, W/5 bedrms, 5 1/2 baths, 4 frplcs. Beautiful sunroom, soaring foyer & family room with two story stone fireplace. Entertaining kitchen, beautiful formals, beautiful custom millwork and cabinetry. High end lower level,w/bar, outstanding wooded back yard w/brick patio, perennial garden, & Koi pond.
Property Specifics
| Single Family | |
| — | |
| — | |
| 1995 | |
| Full | |
| — | |
| No | |
| 0.4 |
| Du Page | |
| Carriage Hill | |
| 0 / Not Applicable | |
| None | |
| Lake Michigan | |
| Public Sewer | |
| 08786452 | |
| 1005201025 |
Nearby Schools
| NAME: | DISTRICT: | DISTANCE: | |
|---|---|---|---|
|
Grade School
Concord Elementary School |
63 | — | |
|
Middle School
Cass Junior High School |
63 | Not in DB | |
|
High School
Hinsdale South High School |
86 | Not in DB | |
Property History
| DATE: | EVENT: | PRICE: | SOURCE: |
|---|---|---|---|
| 12 Dec, 2014 | Sold | $918,000 | MRED MLS |
| 14 Nov, 2014 | Under contract | $949,900 | MRED MLS |
| 14 Nov, 2014 | Listed for sale | $949,900 | MRED MLS |
| 16 Jun, 2021 | Sold | $845,000 | MRED MLS |
| 9 May, 2021 | Under contract | $869,900 | MRED MLS |
| — | Last price change | $875,000 | MRED MLS |
| 14 Apr, 2021 | Listed for sale | $875,000 | MRED MLS |
Room Specifics
Total Bedrooms: 5
Bedrooms Above Ground: 5
Bedrooms Below Ground: 0
Dimensions: —
Floor Type: Carpet
Dimensions: —
Floor Type: Carpet
Dimensions: —
Floor Type: Carpet
Dimensions: —
Floor Type: —
Full Bathrooms: 6
Bathroom Amenities: Whirlpool,Separate Shower,Double Sink
Bathroom in Basement: 1
Rooms: Bedroom 5,Eating Area,Foyer,Pantry,Recreation Room,Storage,Heated Sun Room
Basement Description: Finished
Other Specifics
| 3 | |
| — | |
| Brick | |
| Deck, Patio, Hot Tub, Brick Paver Patio, Storms/Screens | |
| Wooded | |
| 92X192X86X187 | |
| Full,Pull Down Stair,Unfinished | |
| Full | |
| Vaulted/Cathedral Ceilings, Skylight(s), Hardwood Floors, First Floor Bedroom, In-Law Arrangement, First Floor Full Bath | |
| Double Oven, Range, Microwave, Dishwasher, Refrigerator, Washer, Dryer, Disposal, Trash Compactor | |
| Not in DB | |
| Street Lights, Street Paved | |
| — | |
| — | |
| Wood Burning, Gas Log, Gas Starter |
Tax History
| Year | Property Taxes |
|---|---|
| 2014 | $15,173 |
| 2021 | $18,271 |
Contact Agent
Nearby Similar Homes
Nearby Sold Comparables
Contact Agent
Listing Provided By
County Line Properties, Inc.











