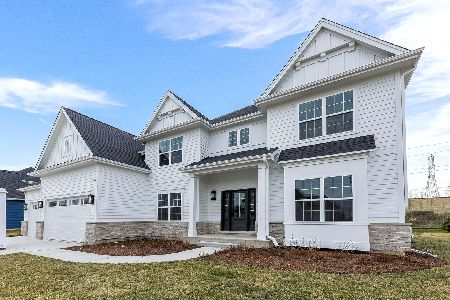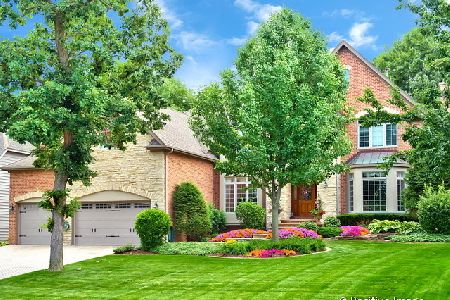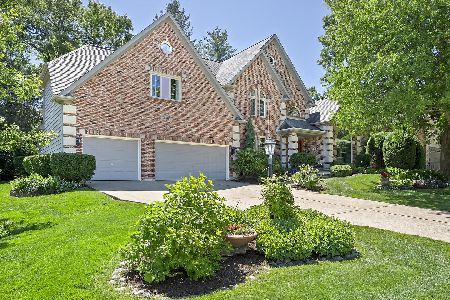8713 Royal Swan Lane, Darien, Illinois 60561
$868,000
|
Sold
|
|
| Status: | Closed |
| Sqft: | 5,000 |
| Cost/Sqft: | $170 |
| Beds: | 5 |
| Baths: | 6 |
| Year Built: | 1993 |
| Property Taxes: | $18,070 |
| Days On Market: | 1368 |
| Lot Size: | 0,00 |
Description
Welcome to this warm and meticulously maintained home in sought after Carriage Hill. The stunning two story foyer with custom millwork, leads to the spacious formal living room and dining room. The open 2-story family room features a wet bar, fireplace and picturesque views of the backyard. The entertainer's dream kitchen has custom cabinetry, granite counters, high end stainless steel appliances, a massive island, walk-in pantry and easy access to the mud/laundry room as well as the sun room/breakfast room with sliding doors. The first floor has a full bathroom and a bedroom/office with an entrance to a private patio and backyard. The second level has four bedrooms and three bathrooms. The large primary suite features a built-in work area, a walk-in closet and an ensuite bathroom with double sinks, a soaking tub and spa shower. The finished basement has a large recreation area, impressive work-out room, bathroom and plenty of storage. The third floor attic is perfect for additional storage or has the opportunity to be finished. This home has hardwood floors throughout the first level, beautiful millwork and wainscoting and an open floor plan with tons of natural light. No costs were spared when it comes to the professionally landscaped backyard with architecturally designed brick paver patio and various garden areas. It is your own, private oasis, with multiple areas to entertain.
Property Specifics
| Single Family | |
| — | |
| — | |
| 1993 | |
| — | |
| CUSTOM | |
| No | |
| 0 |
| Du Page | |
| Carriage Hill | |
| 0 / Not Applicable | |
| — | |
| — | |
| — | |
| 11383597 | |
| 1005201026 |
Nearby Schools
| NAME: | DISTRICT: | DISTANCE: | |
|---|---|---|---|
|
Grade School
Concord Elementary School |
63 | — | |
|
Middle School
Cass Junior High School |
63 | Not in DB | |
|
High School
Hinsdale South High School |
86 | Not in DB | |
Property History
| DATE: | EVENT: | PRICE: | SOURCE: |
|---|---|---|---|
| 31 Mar, 2008 | Sold | $760,000 | MRED MLS |
| 4 Feb, 2008 | Under contract | $850,000 | MRED MLS |
| 9 Jan, 2008 | Listed for sale | $850,000 | MRED MLS |
| 10 Jun, 2022 | Sold | $868,000 | MRED MLS |
| 25 Apr, 2022 | Under contract | $850,000 | MRED MLS |
| 23 Apr, 2022 | Listed for sale | $850,000 | MRED MLS |
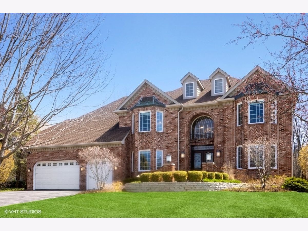
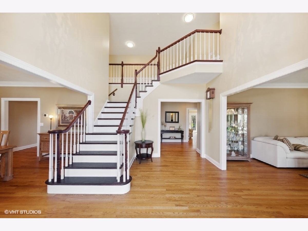
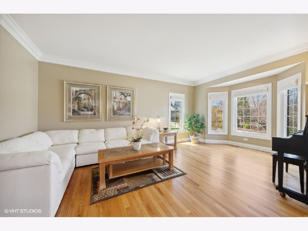
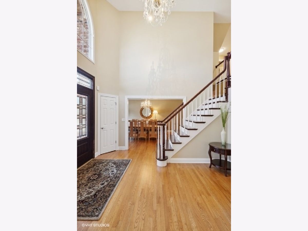
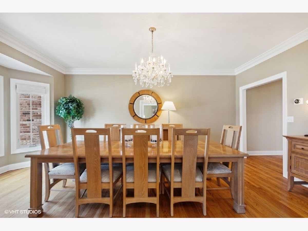
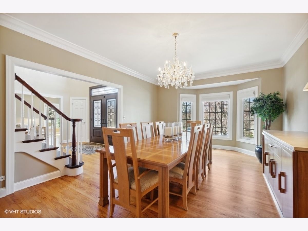
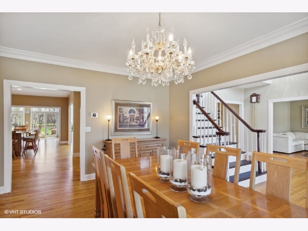
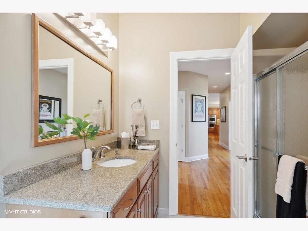
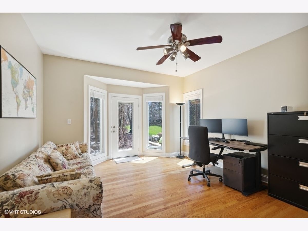
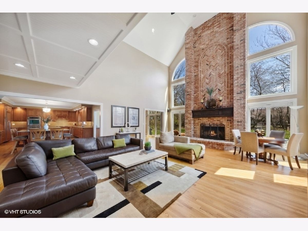
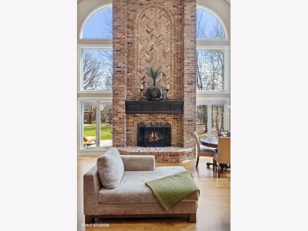
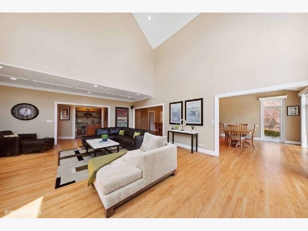
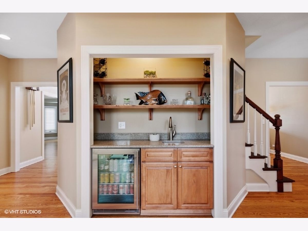
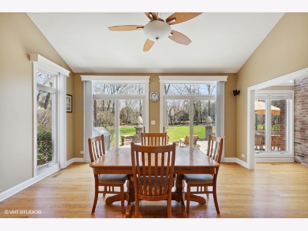
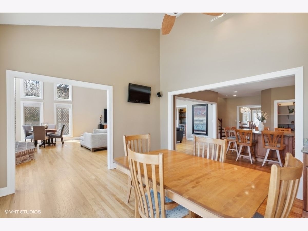
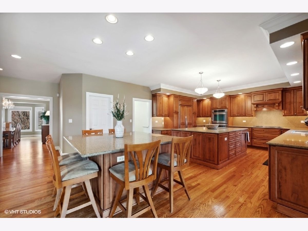
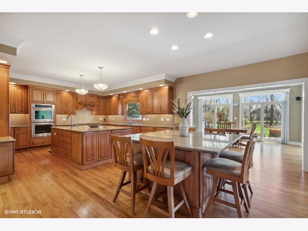
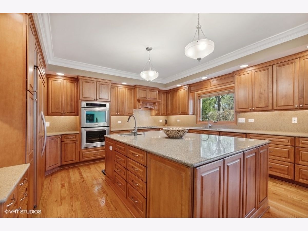
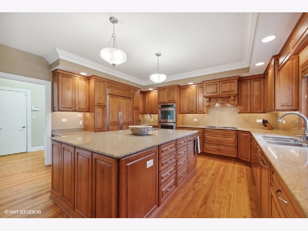
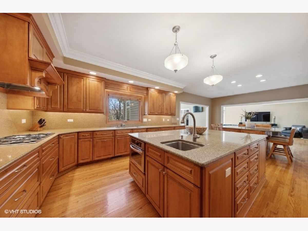
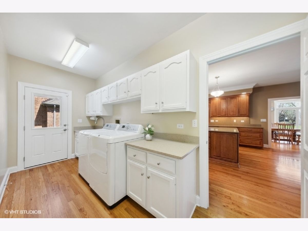
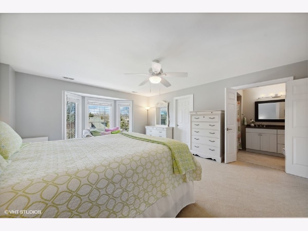
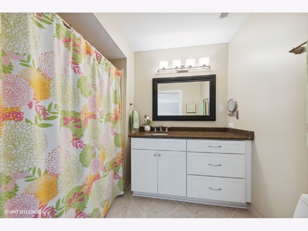
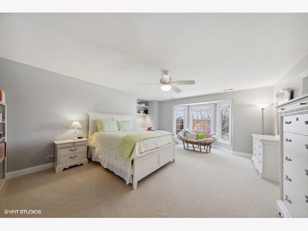
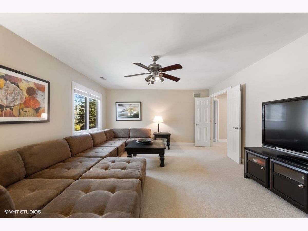
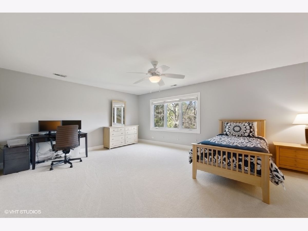
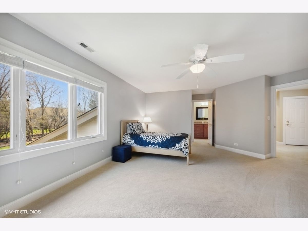
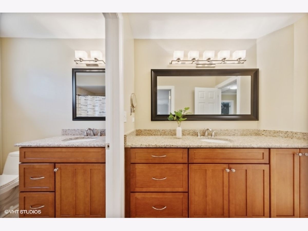
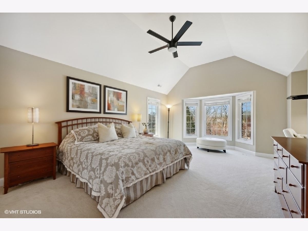
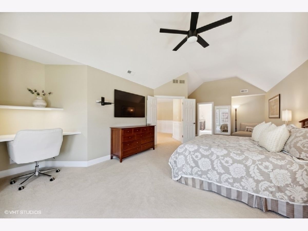
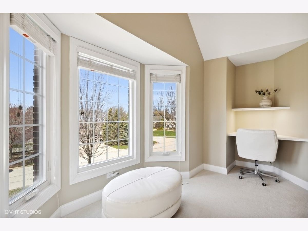
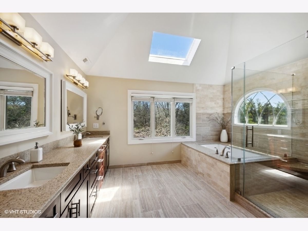
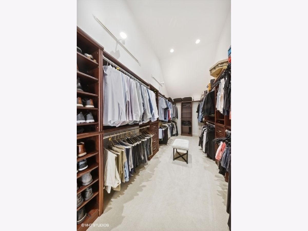
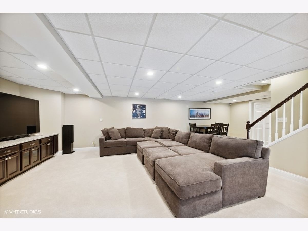
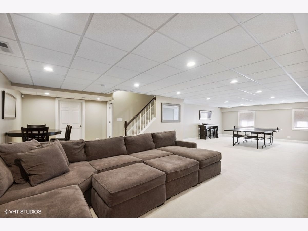
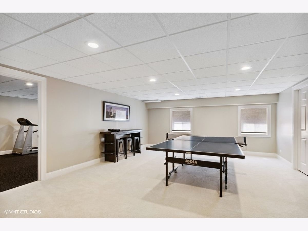
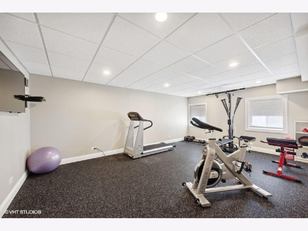
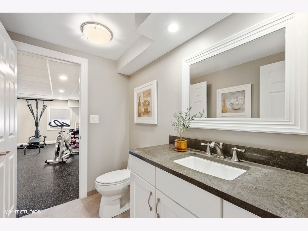
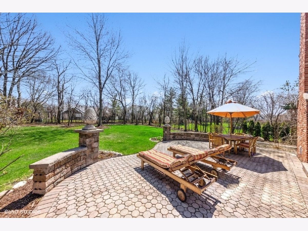
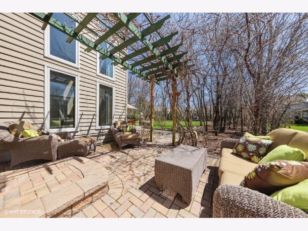
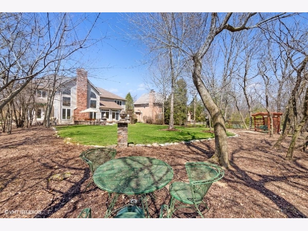
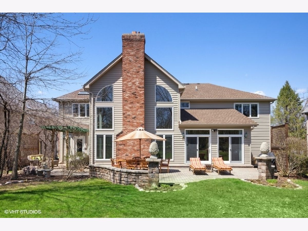
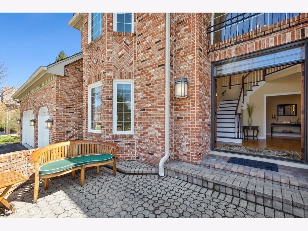
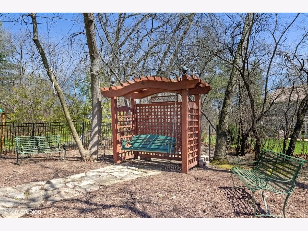
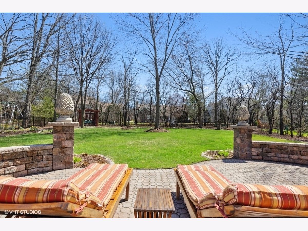
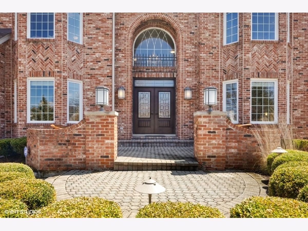
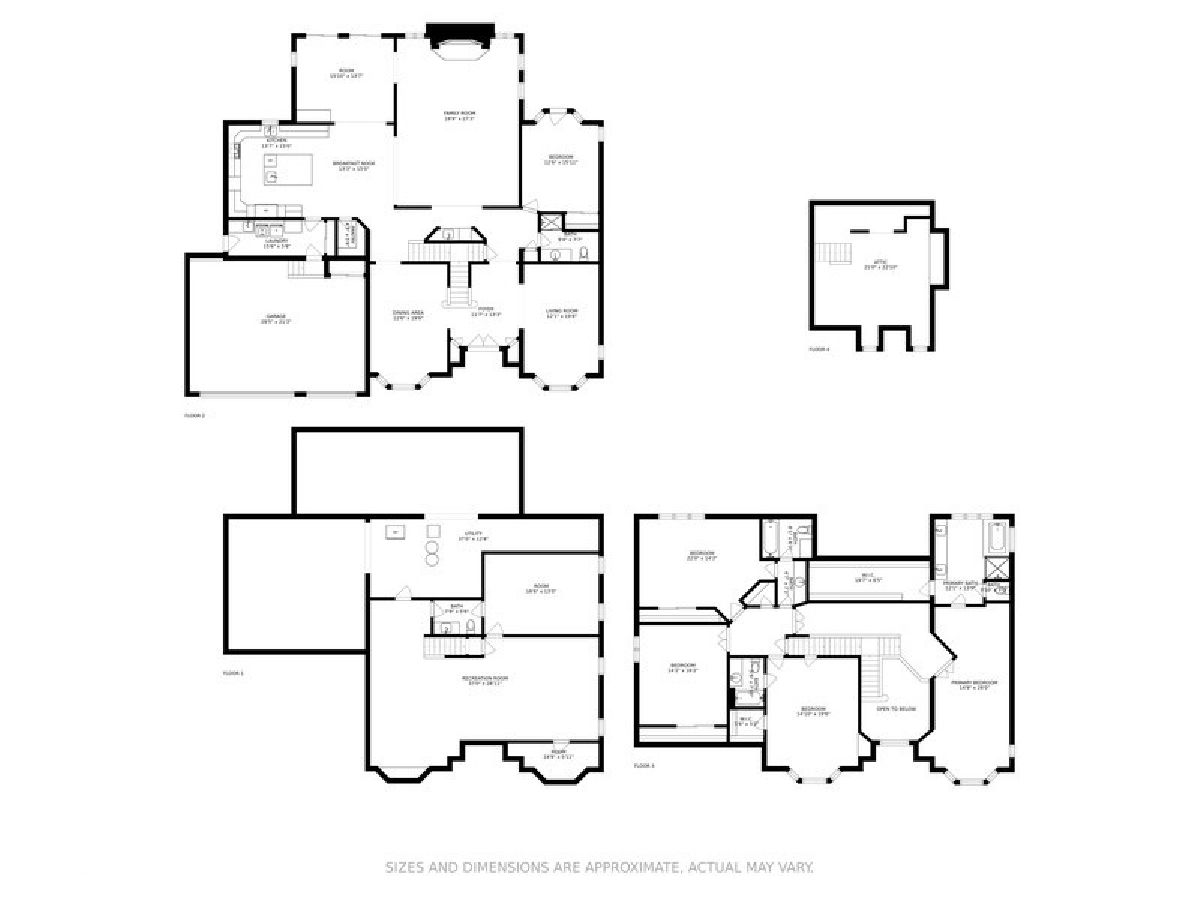
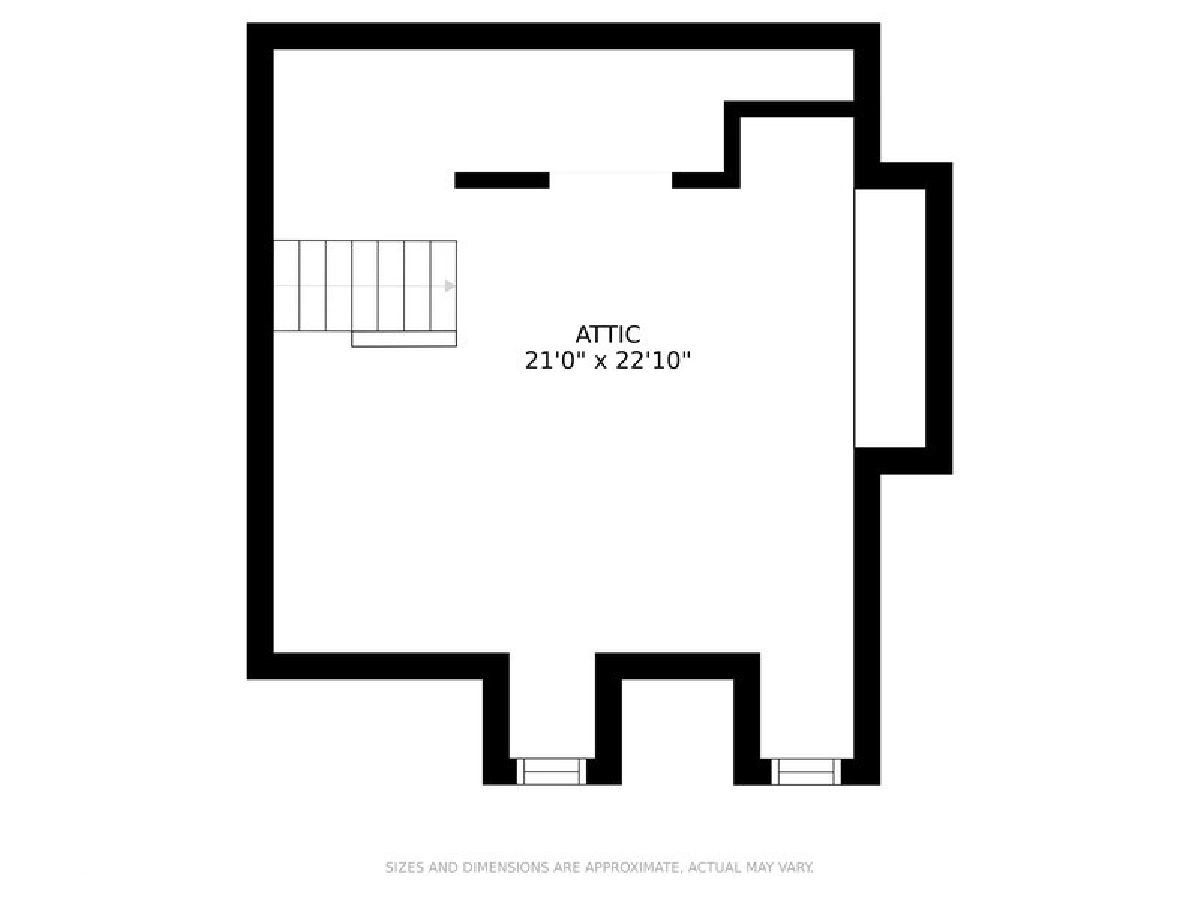
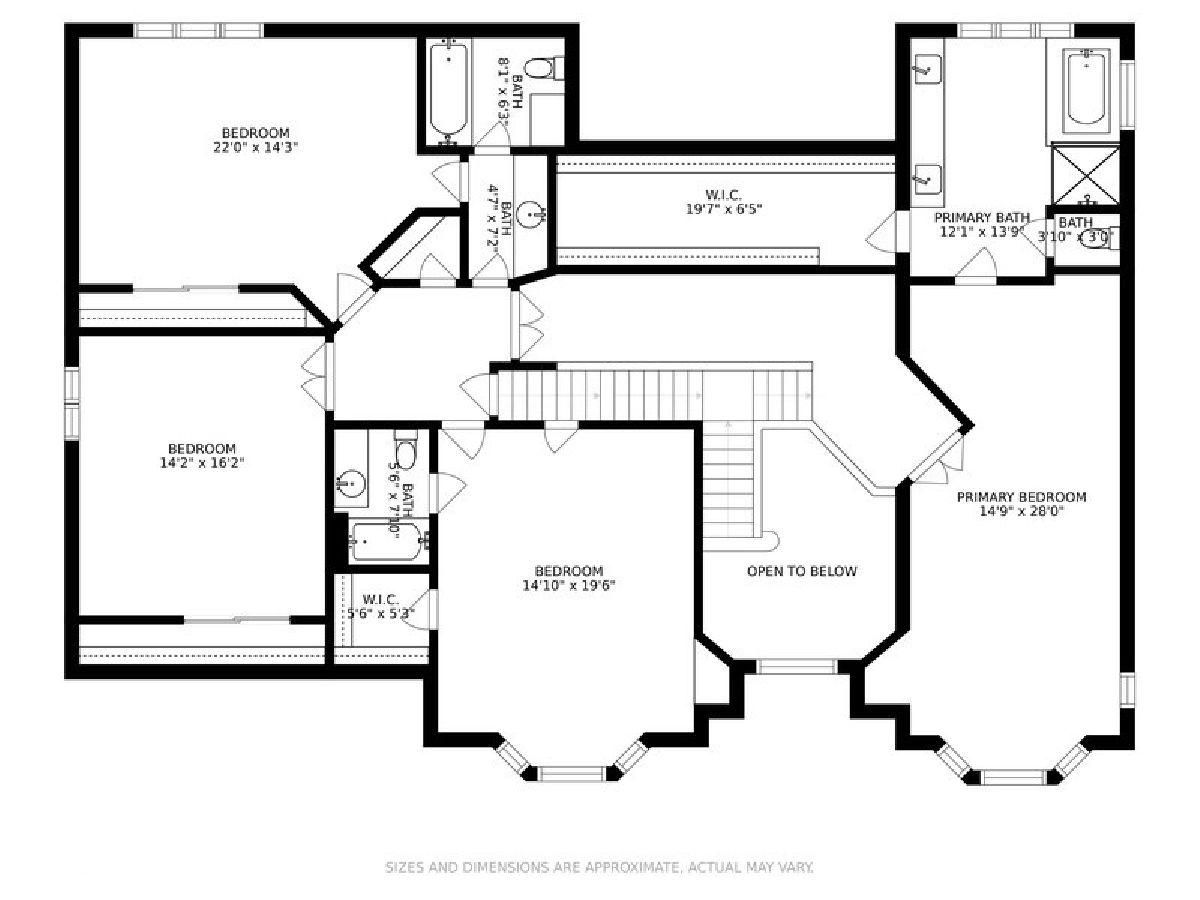
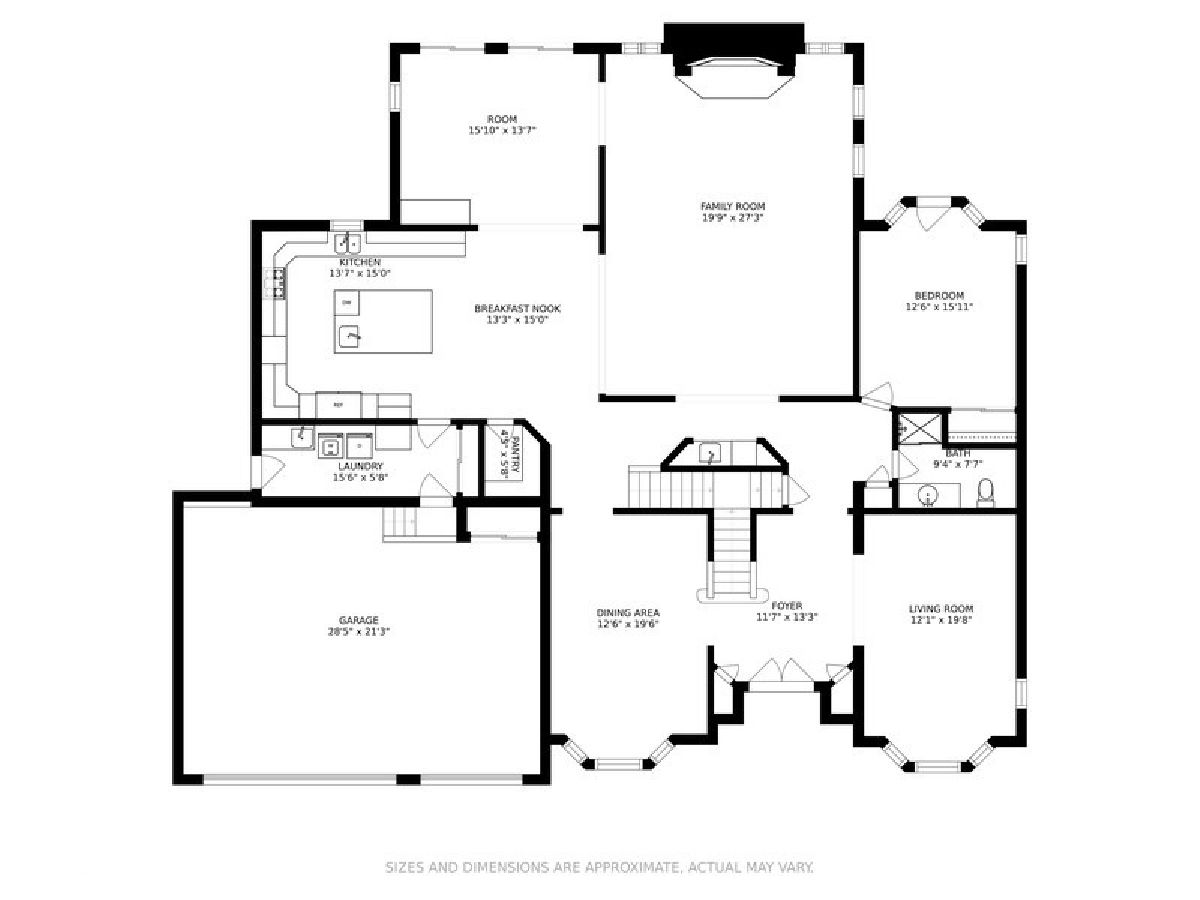
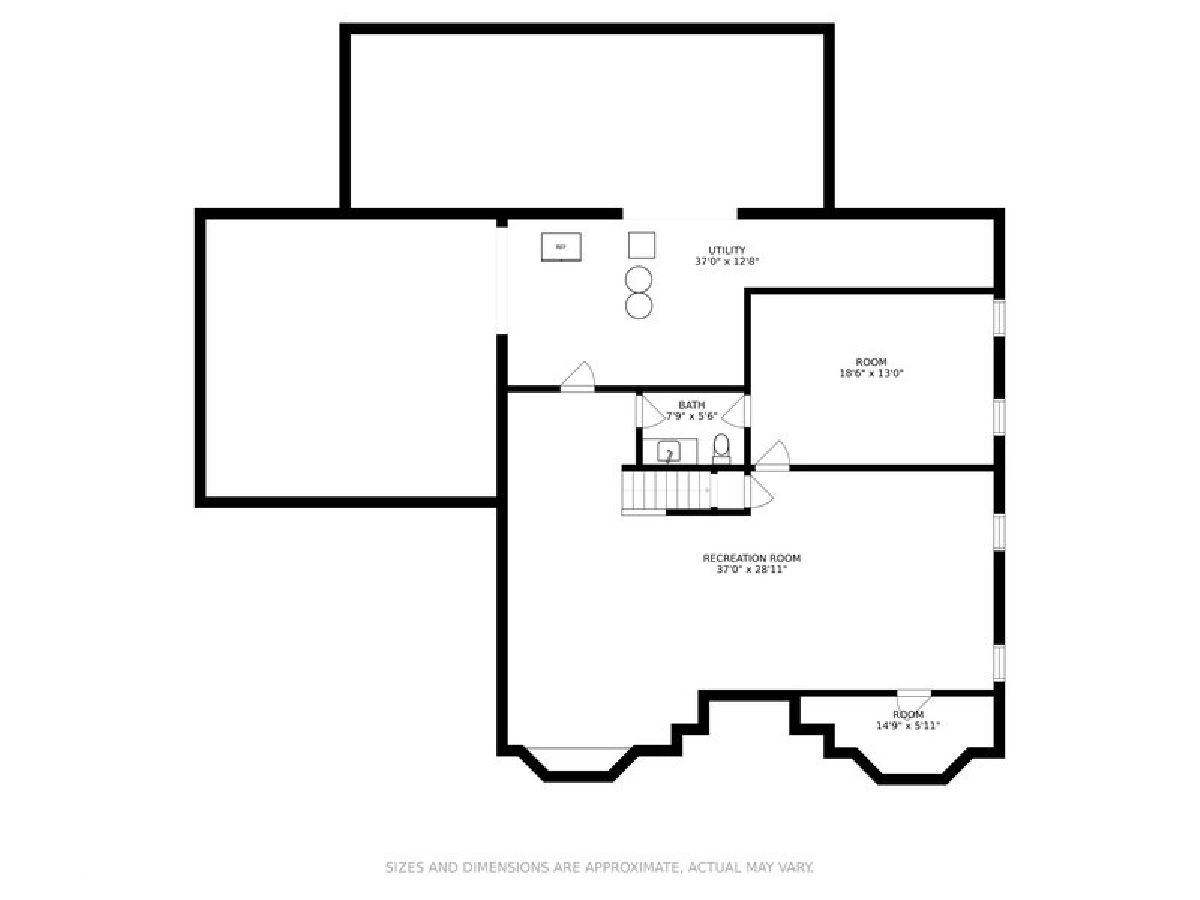
Room Specifics
Total Bedrooms: 5
Bedrooms Above Ground: 5
Bedrooms Below Ground: 0
Dimensions: —
Floor Type: —
Dimensions: —
Floor Type: —
Dimensions: —
Floor Type: —
Dimensions: —
Floor Type: —
Full Bathrooms: 6
Bathroom Amenities: Whirlpool,Separate Shower,Double Sink
Bathroom in Basement: 1
Rooms: —
Basement Description: Finished,Rec/Family Area,Storage Space
Other Specifics
| 3 | |
| — | |
| Asphalt | |
| — | |
| — | |
| 92 X 193.6 | |
| Dormer,Full,Interior Stair,Unfinished | |
| — | |
| — | |
| — | |
| Not in DB | |
| — | |
| — | |
| — | |
| — |
Tax History
| Year | Property Taxes |
|---|---|
| 2008 | $12,282 |
| 2022 | $18,070 |
Contact Agent
Nearby Similar Homes
Nearby Sold Comparables
Contact Agent
Listing Provided By
d'aprile properties

