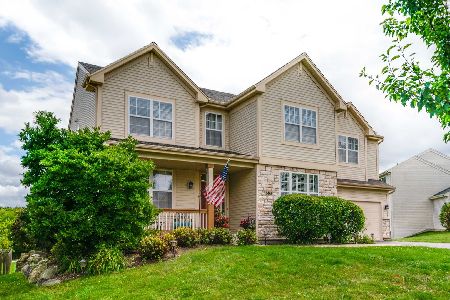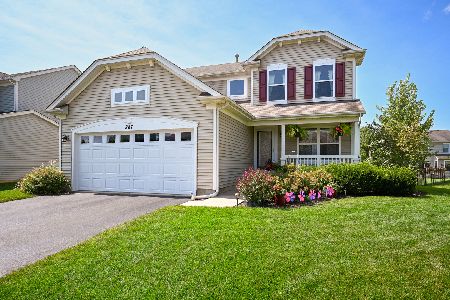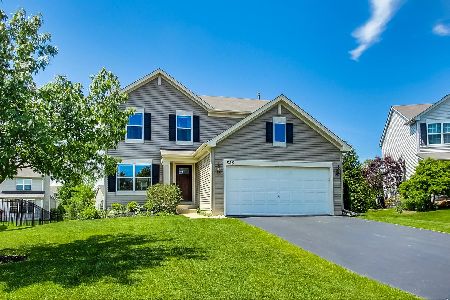871 Marble Court, Volo, Illinois 60073
$285,000
|
Sold
|
|
| Status: | Closed |
| Sqft: | 2,731 |
| Cost/Sqft: | $106 |
| Beds: | 4 |
| Baths: | 3 |
| Year Built: | 2007 |
| Property Taxes: | $9,808 |
| Days On Market: | 2076 |
| Lot Size: | 0,25 |
Description
This Fabulous 2 story home with 4 bedroom , loft and Superior Brick elevation. House Facing North. This home Featuring first floor Den/ office . Spacious gourmet kitchen with loads of beautiful cabinetry, center island, Granite , all stainless steel appliances-including double oven, cook-top, Built in microwave, good size pantry closet, Maple Hardwood floors .Family room with Gas Fireplace. First Floor Laundry room . Large Master bedroom suite w Volume ceiling ,Double vanity ,Soaking tub and shower and large walk in closet . Loft area makes great extra bonus room. Three additional good sized bedrooms! Full size basement. Epoxy floor in garage. Great Location in the neighborhood.Premium Cul de sac location. Great schools. Wauconda 118 school District . Close to woodman's shopping store , Forest preserve and Rand Rd.. Immediate closing available .
Property Specifics
| Single Family | |
| — | |
| Colonial | |
| 2007 | |
| Full | |
| HAWTHORNE | |
| No | |
| 0.25 |
| Lake | |
| Lancaster Falls | |
| 480 / Annual | |
| Other | |
| Public | |
| Sewer-Storm | |
| 10722288 | |
| 09022040310000 |
Nearby Schools
| NAME: | DISTRICT: | DISTANCE: | |
|---|---|---|---|
|
Grade School
Robert Crown Elementary School |
118 | — | |
|
Middle School
Wauconda Middle School |
118 | Not in DB | |
|
High School
Wauconda Comm High School |
118 | Not in DB | |
Property History
| DATE: | EVENT: | PRICE: | SOURCE: |
|---|---|---|---|
| 22 Jul, 2020 | Sold | $285,000 | MRED MLS |
| 19 Jun, 2020 | Under contract | $289,900 | MRED MLS |
| 22 May, 2020 | Listed for sale | $289,900 | MRED MLS |
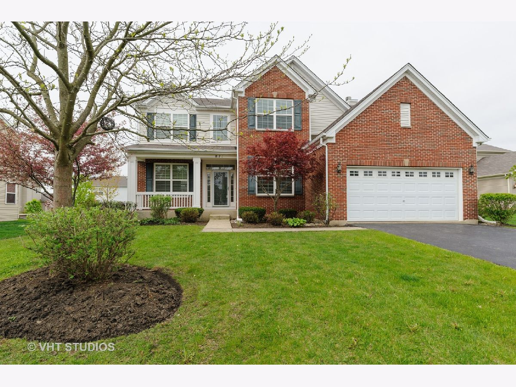
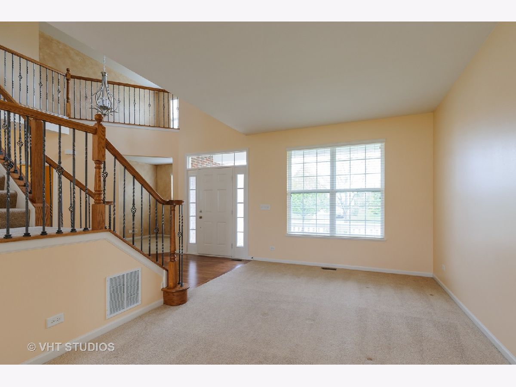
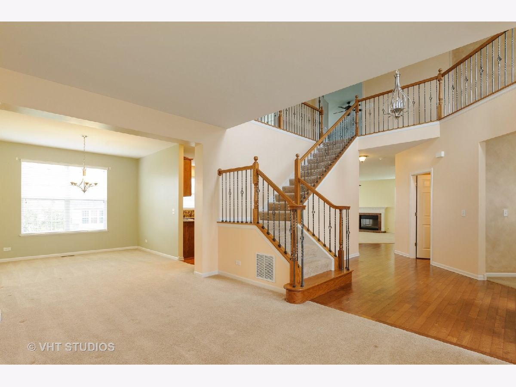
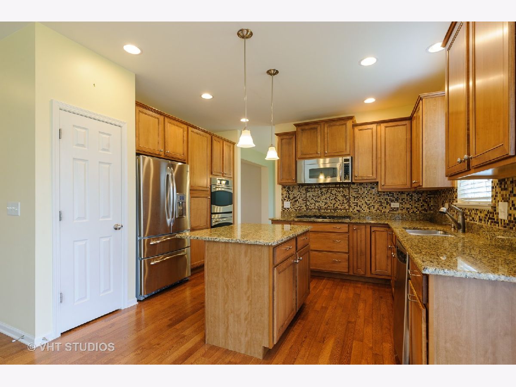
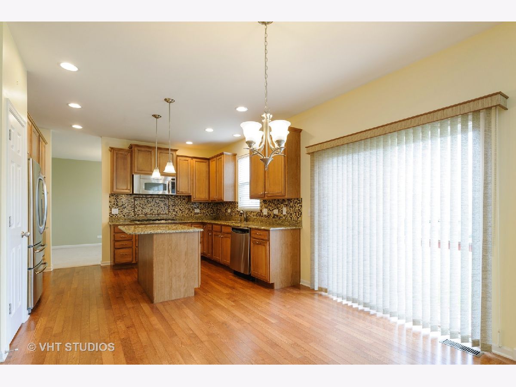
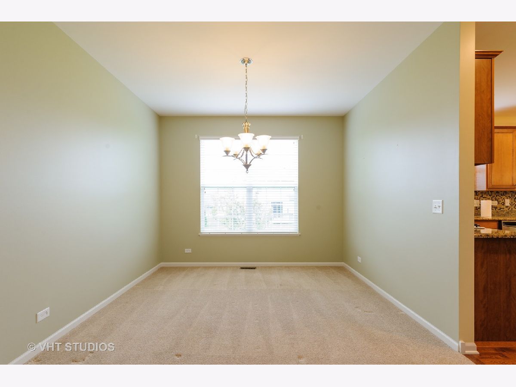
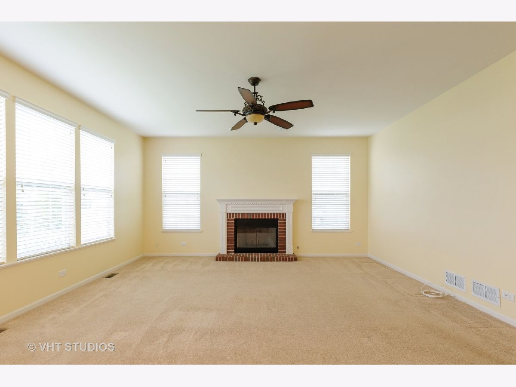
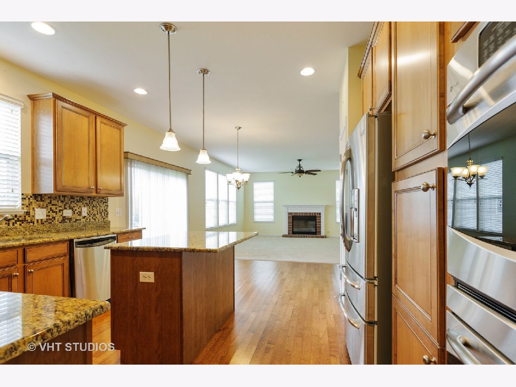
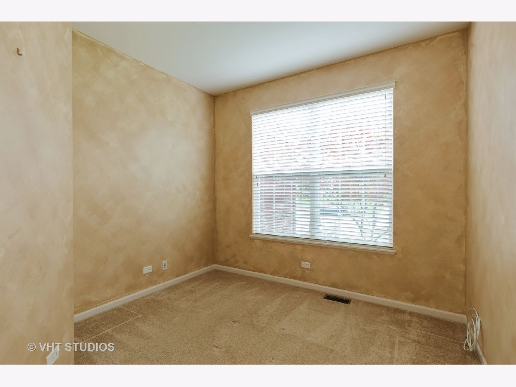
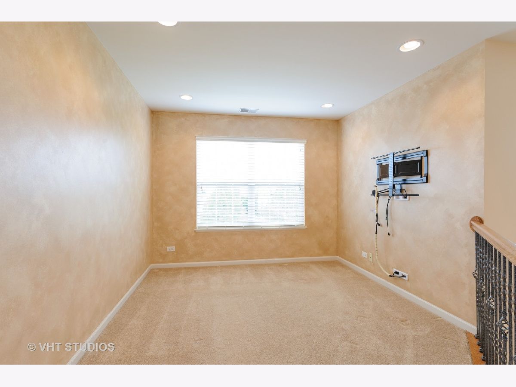
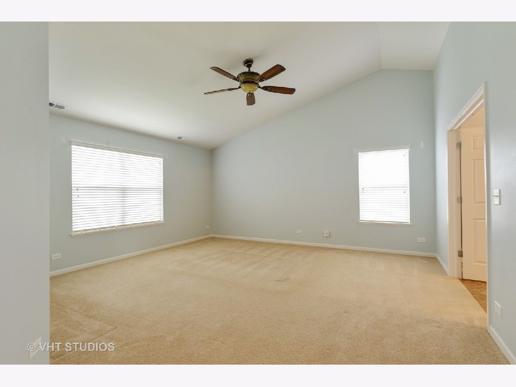
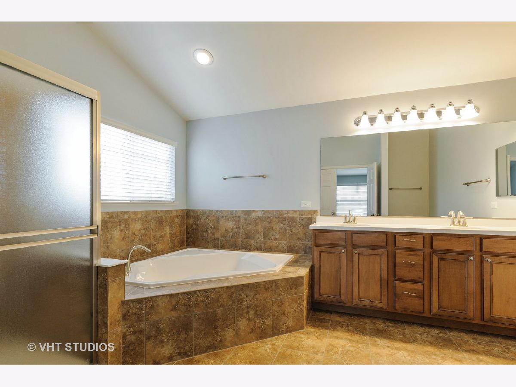
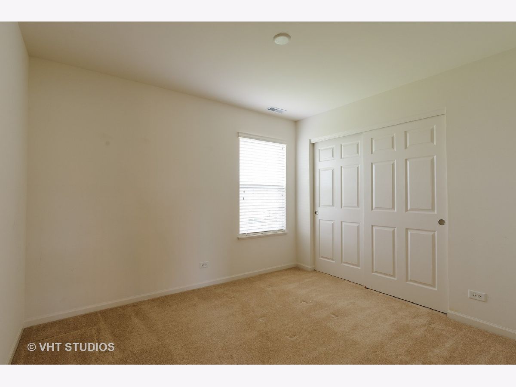
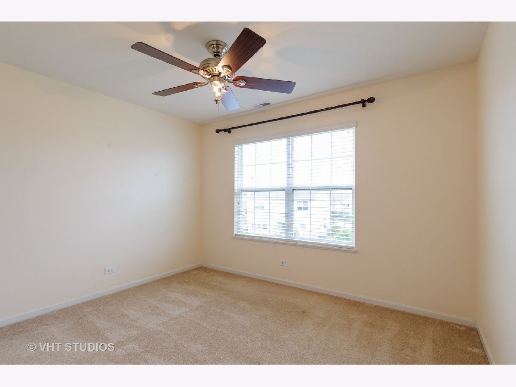
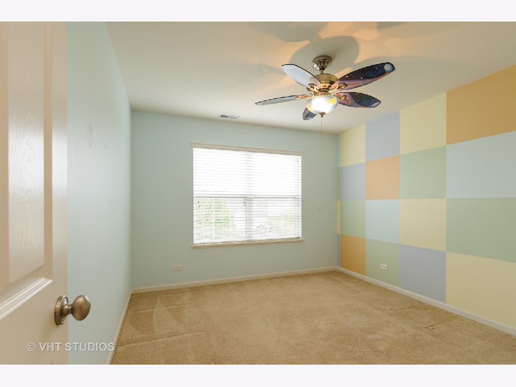
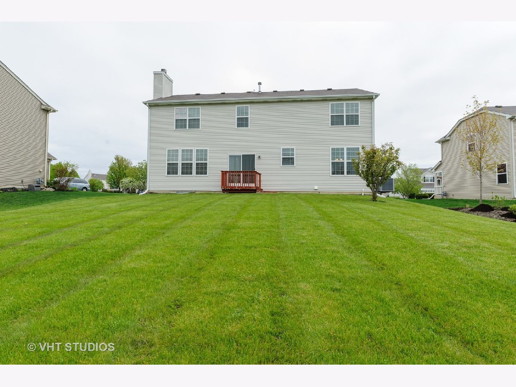
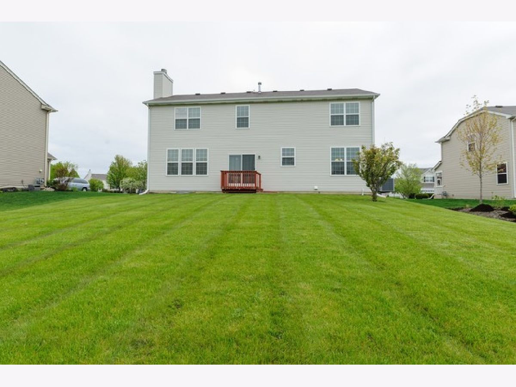
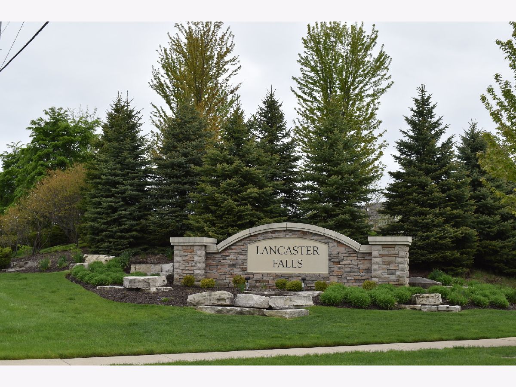
Room Specifics
Total Bedrooms: 4
Bedrooms Above Ground: 4
Bedrooms Below Ground: 0
Dimensions: —
Floor Type: Carpet
Dimensions: —
Floor Type: Carpet
Dimensions: —
Floor Type: Carpet
Full Bathrooms: 3
Bathroom Amenities: Separate Shower,Double Sink,Soaking Tub
Bathroom in Basement: 0
Rooms: Breakfast Room,Den,Loft
Basement Description: Finished
Other Specifics
| 2 | |
| Concrete Perimeter | |
| Asphalt | |
| — | |
| — | |
| 74X145 | |
| Unfinished | |
| Full | |
| Vaulted/Cathedral Ceilings, Hardwood Floors, First Floor Laundry, Walk-In Closet(s) | |
| Double Oven, Microwave, Dishwasher, Refrigerator, Disposal, Stainless Steel Appliance(s), Cooktop | |
| Not in DB | |
| Park, Curbs, Sidewalks, Street Lights, Street Paved | |
| — | |
| — | |
| Gas Starter |
Tax History
| Year | Property Taxes |
|---|---|
| 2020 | $9,808 |
Contact Agent
Nearby Similar Homes
Nearby Sold Comparables
Contact Agent
Listing Provided By
Pathfinder Realty LLC

