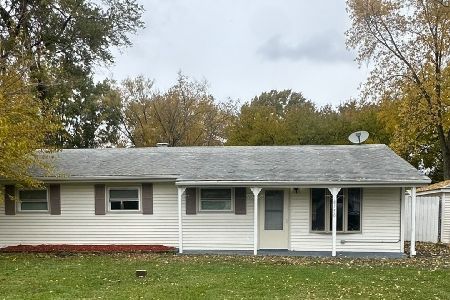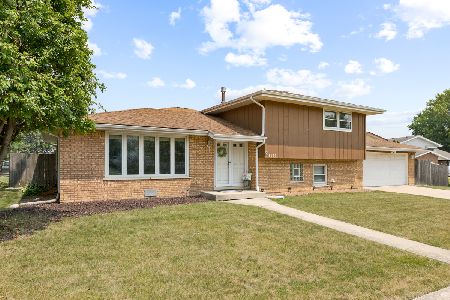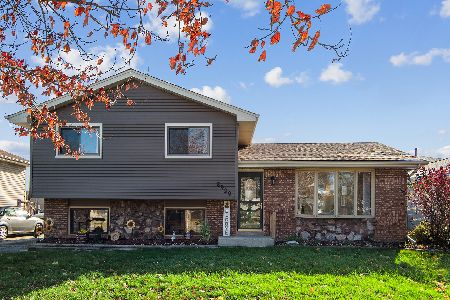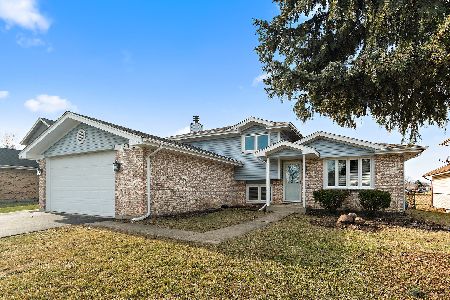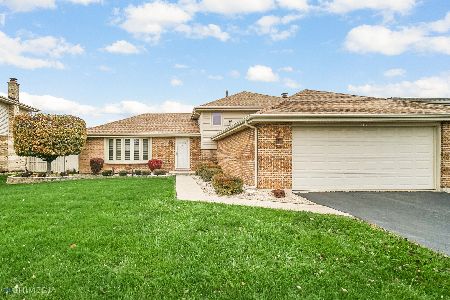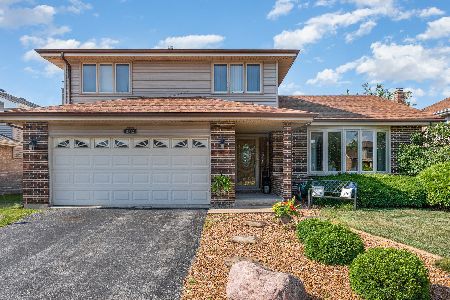8712 Bethany Lane, Tinley Park, Illinois 60487
$275,000
|
Sold
|
|
| Status: | Closed |
| Sqft: | 2,000 |
| Cost/Sqft: | $143 |
| Beds: | 4 |
| Baths: | 3 |
| Year Built: | 1987 |
| Property Taxes: | $6,810 |
| Days On Market: | 3634 |
| Lot Size: | 0,00 |
Description
Not your ordinary Tinley split-level! This 4-bedroom/3 full bath home has been remodeled and updated with quality finishes and improvements from the floors to the ceilings. Some special features include a volume ceiling in the kitchen, skylight, gas fireplace flanked with oak built-ins, 6-panel solid oak doors and trim throughout, and beautiful tile work and cabinets in the bathrooms and kitchen. Aside from the aesthetic appeal, you will have great peace of mind with newer: windows, roof, siding, deck, HVAC, water heater (2014), and appliances. The yard is fenced-in and the playset (2014) will stay. The Trex decking is maintenance free and the deck area was designed with a partial roof overhang for shade. This is truly a special home!
Property Specifics
| Single Family | |
| — | |
| Tri-Level | |
| 1987 | |
| Partial | |
| — | |
| No | |
| — |
| Cook | |
| Pheasant Chase | |
| 0 / Not Applicable | |
| None | |
| Lake Michigan,Public | |
| Public Sewer | |
| 09138990 | |
| 27263180130000 |
Nearby Schools
| NAME: | DISTRICT: | DISTANCE: | |
|---|---|---|---|
|
Grade School
Christa Mcauliffe School |
140 | — | |
|
Middle School
Prairie View Middle School |
140 | Not in DB | |
|
High School
Victor J Andrew High School |
230 | Not in DB | |
Property History
| DATE: | EVENT: | PRICE: | SOURCE: |
|---|---|---|---|
| 29 Mar, 2016 | Sold | $275,000 | MRED MLS |
| 26 Feb, 2016 | Under contract | $285,000 | MRED MLS |
| 13 Feb, 2016 | Listed for sale | $285,000 | MRED MLS |
Room Specifics
Total Bedrooms: 4
Bedrooms Above Ground: 4
Bedrooms Below Ground: 0
Dimensions: —
Floor Type: Hardwood
Dimensions: —
Floor Type: Hardwood
Dimensions: —
Floor Type: Carpet
Full Bathrooms: 3
Bathroom Amenities: Whirlpool
Bathroom in Basement: 1
Rooms: Deck
Basement Description: Finished,Crawl
Other Specifics
| 2 | |
| Concrete Perimeter | |
| Concrete | |
| Deck, Storms/Screens | |
| Fenced Yard,Landscaped | |
| 69X125 | |
| — | |
| Full | |
| Vaulted/Cathedral Ceilings, Skylight(s), Hardwood Floors | |
| Range, Microwave, Dishwasher, Refrigerator, Washer, Dryer | |
| Not in DB | |
| Sidewalks, Street Lights, Street Paved | |
| — | |
| — | |
| Gas Log, Gas Starter |
Tax History
| Year | Property Taxes |
|---|---|
| 2016 | $6,810 |
Contact Agent
Nearby Similar Homes
Nearby Sold Comparables
Contact Agent
Listing Provided By
Coldwell Banker Residential


