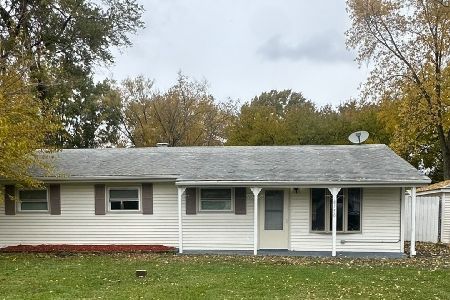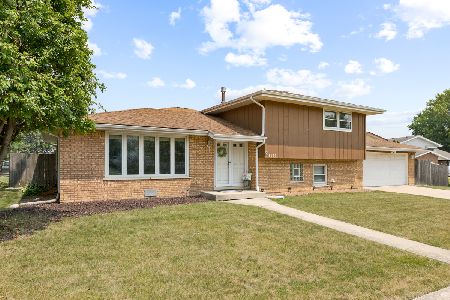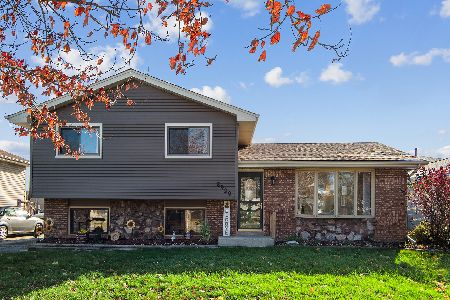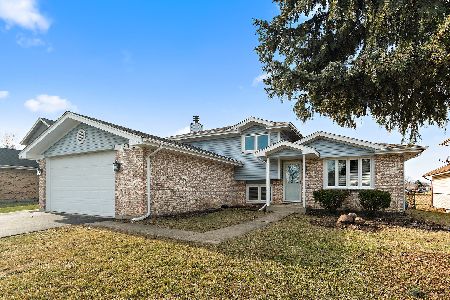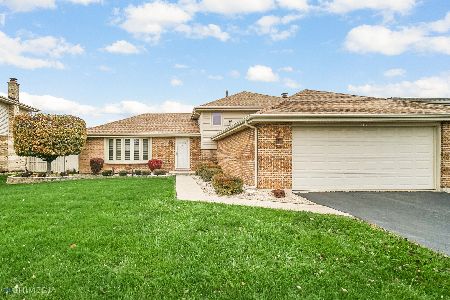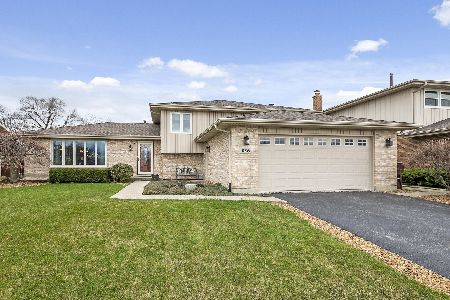8725 Kathleen Lane, Tinley Park, Illinois 60487
$325,000
|
Sold
|
|
| Status: | Closed |
| Sqft: | 2,086 |
| Cost/Sqft: | $163 |
| Beds: | 3 |
| Baths: | 3 |
| Year Built: | 1988 |
| Property Taxes: | $4,753 |
| Days On Market: | 2559 |
| Lot Size: | 0,23 |
Description
This gorgeous corner Forrester Model Home welcomes its new owner! Original owners are more than ready for you!! Features include newer roof, siding, fascia, gutters, HVAC, water tank, windows, doors, most trim, hardwood flooring and an oversized beautiful kitchen that's perfect for cooking and entertainment. ALL APPLIANCES STAY. Don't forget to check out the BRIGHT YARD with an ample amount of mature trees that truly creates the ultimate relaxing atmosphere. Other outside features include a vinyl fenced yard, above ground pool, maintenance free deck with a structural framed shingle roof. ~ TOO MUCH TO LIST ~ WALKING DISTANCE TO THE PARK DISTRICT & FITNESS CENTER, PARKS, FIELDS, POOLS, SCHOOLS AND CHURCHES. THE METRA AND LIBRARY ARE LESS THAN A FEW MILES AWAY. DON'T DELAY!
Property Specifics
| Single Family | |
| — | |
| Quad Level | |
| 1988 | |
| Full | |
| — | |
| No | |
| 0.23 |
| Cook | |
| — | |
| 0 / Not Applicable | |
| None | |
| Lake Michigan,Public | |
| Public Sewer | |
| 10255737 | |
| 27263180250000 |
Nearby Schools
| NAME: | DISTRICT: | DISTANCE: | |
|---|---|---|---|
|
Grade School
Christa Mcauliffe School |
140 | — | |
|
Middle School
Prairie View Middle School |
140 | Not in DB | |
|
High School
Victor J Andrew High School |
230 | Not in DB | |
Property History
| DATE: | EVENT: | PRICE: | SOURCE: |
|---|---|---|---|
| 14 Jun, 2019 | Sold | $325,000 | MRED MLS |
| 6 May, 2019 | Under contract | $339,900 | MRED MLS |
| — | Last price change | $344,900 | MRED MLS |
| 23 Jan, 2019 | Listed for sale | $349,900 | MRED MLS |
Room Specifics
Total Bedrooms: 3
Bedrooms Above Ground: 3
Bedrooms Below Ground: 0
Dimensions: —
Floor Type: Hardwood
Dimensions: —
Floor Type: Hardwood
Full Bathrooms: 3
Bathroom Amenities: Whirlpool
Bathroom in Basement: 0
Rooms: No additional rooms
Basement Description: Unfinished
Other Specifics
| 2 | |
| Concrete Perimeter | |
| Asphalt | |
| Deck, Porch, Roof Deck, Dog Run, Above Ground Pool, Storms/Screens | |
| Corner Lot,Fenced Yard,Landscaped | |
| 80 X 125 | |
| — | |
| Full | |
| Vaulted/Cathedral Ceilings, Hardwood Floors, Wood Laminate Floors, First Floor Laundry | |
| — | |
| Not in DB | |
| Pool, Sidewalks, Street Lights, Street Paved | |
| — | |
| — | |
| Gas Log, Gas Starter |
Tax History
| Year | Property Taxes |
|---|---|
| 2019 | $4,753 |
Contact Agent
Nearby Similar Homes
Nearby Sold Comparables
Contact Agent
Listing Provided By
Century 21 Affiliated


