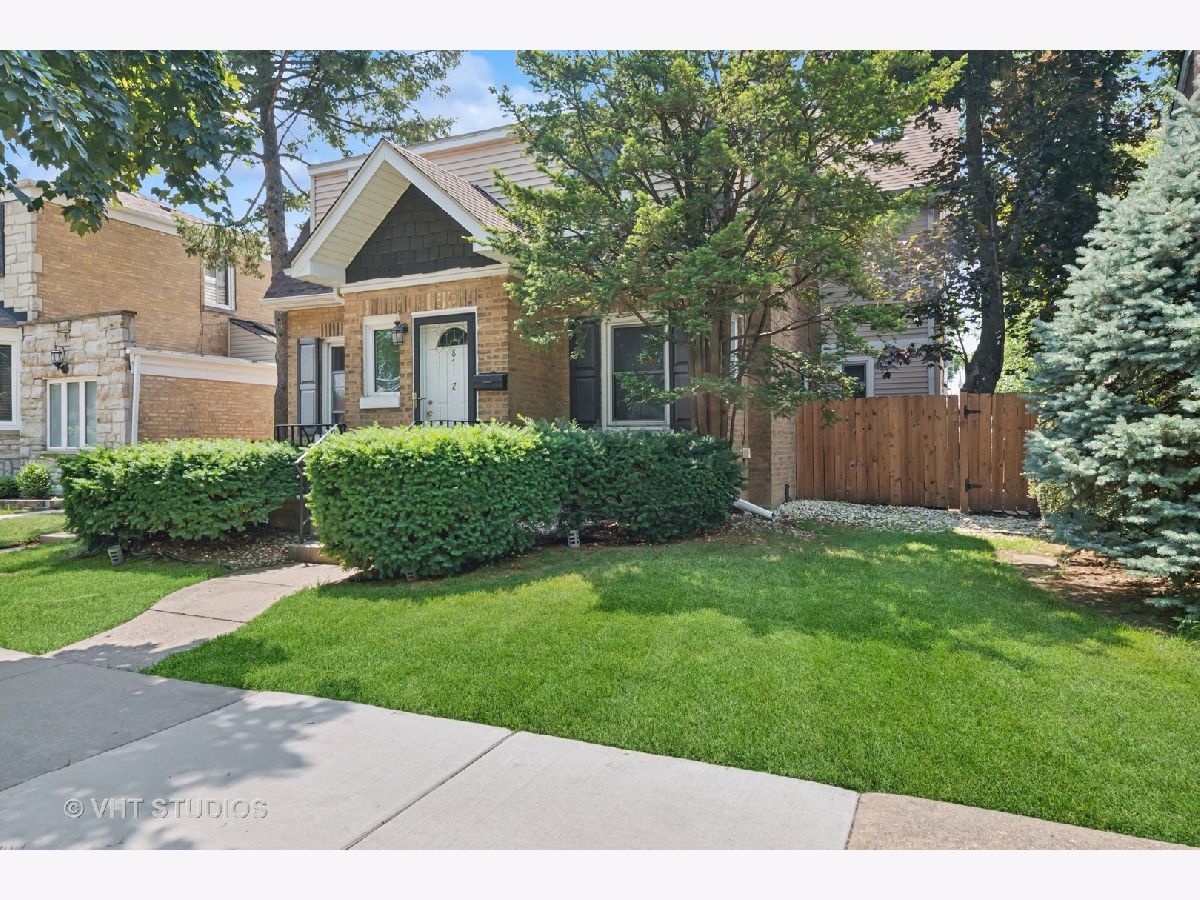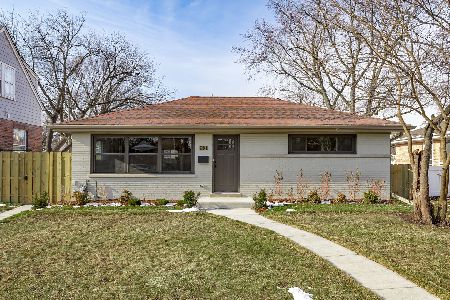8712 Central Avenue, Morton Grove, Illinois 60053
$601,000
|
Sold
|
|
| Status: | Closed |
| Sqft: | 2,519 |
| Cost/Sqft: | $222 |
| Beds: | 4 |
| Baths: | 3 |
| Year Built: | 1937 |
| Property Taxes: | $11,697 |
| Days On Market: | 203 |
| Lot Size: | 0,00 |
Description
Multiple offers received, highest and best due Tues 7/15 at 12 PM. Welcome to 8712 Central.....you'll be surprised once you step inside this lovely 2 story home....2016-2nd floor addition features 3 generous size bedrooms with ample closet space. It included the remodel of all 3 bathrooms; 2 have dual vanity sinks. HVAC 2001 & 2016, roof replaced 2016 and 2 water heaters replaced 2023. 2nd floor office & laundry, multiple skylights on the 2nd floor, 2 gas start wood burning fireplaces. Living room floor & 3rd bedroom floors were just refinished. Discover a cooks kitchen with large island & seating. And who doesn't love a large pantry closet? Partially finished basement has roughed in plumbing for additional 1/2 bath & storage areas. Enjoy the summers with a unique drawbridge double deck to the above ground pool and a patio that features automatic retractable sun shade & several solar lights. Shed provides added space for pool equipment. Detached 2 car garage offers access to patio side with party door & alley access for autos. A great home with 2519sf of living space. Well insulated attic offers lots of storage space. Water line to street was replaced 2015. Sought after School Dist 70/219. Close to Edens 94/I 294, new Metra train station, parks, pool, forest preserve & bike trails. Addditional pin# 10202080670000
Property Specifics
| Single Family | |
| — | |
| — | |
| 1937 | |
| — | |
| — | |
| No | |
| — |
| Cook | |
| — | |
| 0 / Not Applicable | |
| — | |
| — | |
| — | |
| 12351178 | |
| 10202080660000 |
Nearby Schools
| NAME: | DISTRICT: | DISTANCE: | |
|---|---|---|---|
|
Grade School
Park View Elementary School |
70 | — | |
|
Middle School
Park View Elementary School |
70 | Not in DB | |
|
High School
Niles West High School |
219 | Not in DB | |
Property History
| DATE: | EVENT: | PRICE: | SOURCE: |
|---|---|---|---|
| 15 Aug, 2025 | Sold | $601,000 | MRED MLS |
| 15 Jul, 2025 | Under contract | $560,000 | MRED MLS |
| 13 Jul, 2025 | Listed for sale | $560,000 | MRED MLS |








































Room Specifics
Total Bedrooms: 4
Bedrooms Above Ground: 4
Bedrooms Below Ground: 0
Dimensions: —
Floor Type: —
Dimensions: —
Floor Type: —
Dimensions: —
Floor Type: —
Full Bathrooms: 3
Bathroom Amenities: Whirlpool
Bathroom in Basement: 0
Rooms: —
Basement Description: —
Other Specifics
| 2 | |
| — | |
| — | |
| — | |
| — | |
| 5625 | |
| Pull Down Stair | |
| — | |
| — | |
| — | |
| Not in DB | |
| — | |
| — | |
| — | |
| — |
Tax History
| Year | Property Taxes |
|---|---|
| 2025 | $11,697 |
Contact Agent
Nearby Similar Homes
Nearby Sold Comparables
Contact Agent
Listing Provided By
Coldwell Banker Realty












