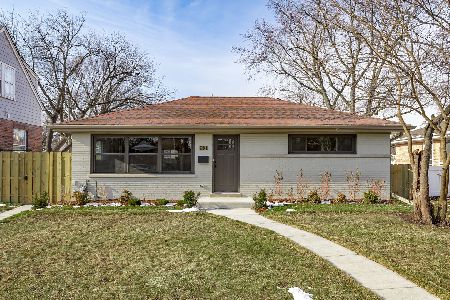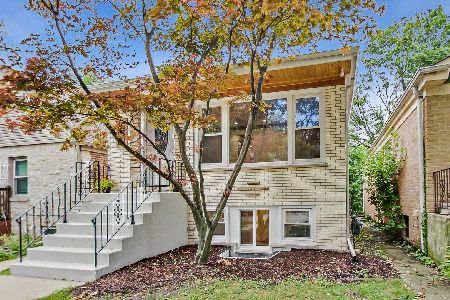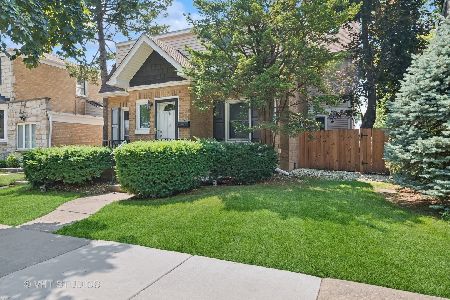5601 Carol Avenue, Morton Grove, Illinois 60053
$266,000
|
Sold
|
|
| Status: | Closed |
| Sqft: | 1,253 |
| Cost/Sqft: | $199 |
| Beds: | 3 |
| Baths: | 2 |
| Year Built: | 1942 |
| Property Taxes: | $6,783 |
| Days On Market: | 3985 |
| Lot Size: | 0,13 |
Description
From the white picket fence to the gracefully curved archways & gleaming hdwd firs, this home exudes charm inside & out! And its located in a prime Morton Grove loc! Elegant LR w/inviting wood burning fplc; pretty for-to-ceil bay window overlooks quiet tree-lined street. Updated kit w/blt-in eat area opens to formal DR. Main flr den/office. 3 huge BRs + FR (or 4th BR). Lg LL w/2nd fpl, wk rm & storage, too + XL yard!
Property Specifics
| Single Family | |
| — | |
| Colonial | |
| 1942 | |
| Full | |
| COLONIAL | |
| No | |
| 0.13 |
| Cook | |
| — | |
| 0 / Not Applicable | |
| None | |
| Lake Michigan,Public | |
| Public Sewer | |
| 08853977 | |
| 10202080230000 |
Nearby Schools
| NAME: | DISTRICT: | DISTANCE: | |
|---|---|---|---|
|
Grade School
Park View Elementary School |
70 | — | |
|
Middle School
Park View Elementary School |
70 | Not in DB | |
|
High School
Niles West High School |
219 | Not in DB | |
Property History
| DATE: | EVENT: | PRICE: | SOURCE: |
|---|---|---|---|
| 31 Mar, 2015 | Sold | $266,000 | MRED MLS |
| 9 Mar, 2015 | Under contract | $249,900 | MRED MLS |
| 5 Mar, 2015 | Listed for sale | $249,900 | MRED MLS |
Room Specifics
Total Bedrooms: 3
Bedrooms Above Ground: 3
Bedrooms Below Ground: 0
Dimensions: —
Floor Type: Hardwood
Dimensions: —
Floor Type: Hardwood
Full Bathrooms: 2
Bathroom Amenities: —
Bathroom in Basement: 0
Rooms: Office,Recreation Room,Storage,Workshop
Basement Description: Unfinished
Other Specifics
| — | |
| — | |
| Concrete | |
| Patio, Storms/Screens | |
| Corner Lot,Fenced Yard,Landscaped | |
| 127 X 44 X 127 X 44 | |
| — | |
| Full | |
| Hardwood Floors | |
| Range, Refrigerator, Washer, Dryer | |
| Not in DB | |
| — | |
| — | |
| — | |
| Wood Burning |
Tax History
| Year | Property Taxes |
|---|---|
| 2015 | $6,783 |
Contact Agent
Nearby Similar Homes
Nearby Sold Comparables
Contact Agent
Listing Provided By
Coldwell Banker Residential











