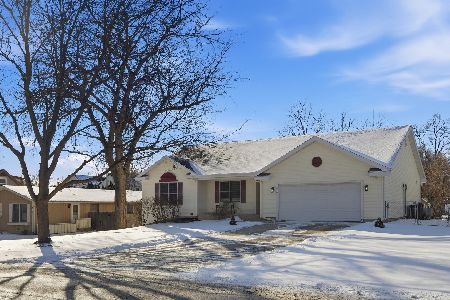8712 Hillcrest Avenue, Crystal Lake, Illinois 60014
$253,000
|
Sold
|
|
| Status: | Closed |
| Sqft: | 1,541 |
| Cost/Sqft: | $167 |
| Beds: | 4 |
| Baths: | 2 |
| Year Built: | 1978 |
| Property Taxes: | $5,088 |
| Days On Market: | 1531 |
| Lot Size: | 0,17 |
Description
Come and get this charming home! It's much bigger than it looks! The kitchen is spacious with new vinyl plank flooring and lots of cabinet space. There's a big living room made bright with 2 new windows. There are 2 VERY large bedrooms on this floor and a full bath! Upstairs you'll find 2 more big bedrooms and another full bath! The basement is partially finished with a large family room and a den or office. There is also a laundry area and LOTS of storage. The big 2 1/2 car garage is great! There is all new paint, new flooring, newer appliances, some new windows and the roof is only a few weeks old! This great home is sitting on 1 1/2 lots in unincorporated Crystal Lake. It's in a quiet enclave, but not far from things you might want to do. It's only a couple blocks to West Beach of Crystal Lake and close to the General Store! It's even in the park district, so you have low priced access to all they offer! You will love to live here!! Don't let it slip by!
Property Specifics
| Single Family | |
| — | |
| Cape Cod | |
| 1978 | |
| Full | |
| — | |
| No | |
| 0.17 |
| Mc Henry | |
| Crystal Woodlands | |
| — / Not Applicable | |
| None | |
| Private Well | |
| Septic-Private | |
| 11283303 | |
| 1812129041 |
Nearby Schools
| NAME: | DISTRICT: | DISTANCE: | |
|---|---|---|---|
|
Grade School
West Elementary School |
47 | — | |
|
Middle School
Richard F Bernotas Middle School |
47 | Not in DB | |
|
High School
Crystal Lake Central High School |
155 | Not in DB | |
Property History
| DATE: | EVENT: | PRICE: | SOURCE: |
|---|---|---|---|
| 1 Mar, 2022 | Sold | $253,000 | MRED MLS |
| 26 Jan, 2022 | Under contract | $257,000 | MRED MLS |
| 8 Dec, 2021 | Listed for sale | $257,000 | MRED MLS |

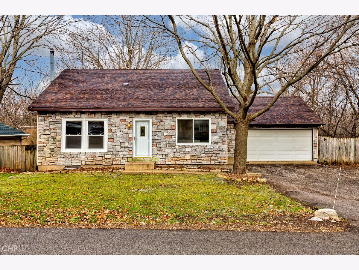
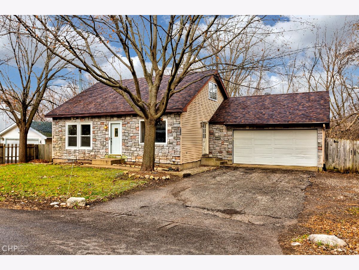
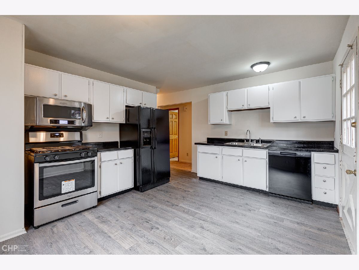
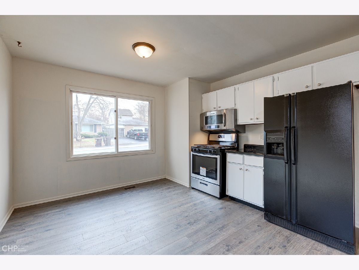
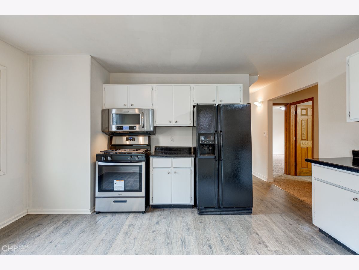
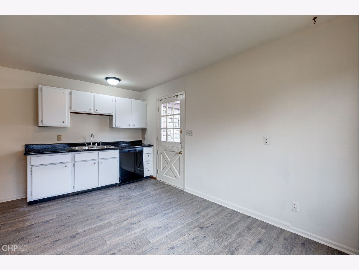
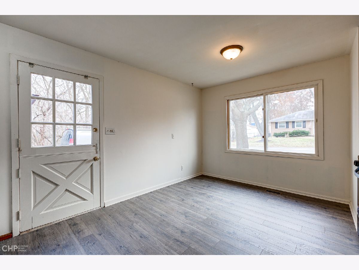
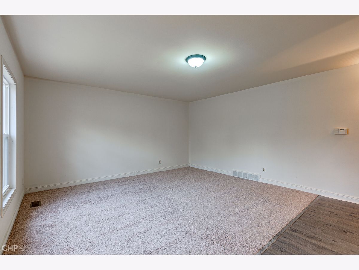
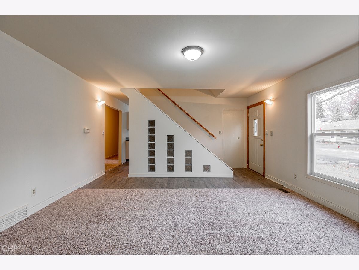
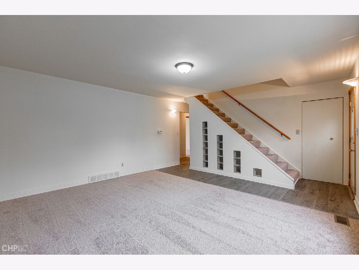
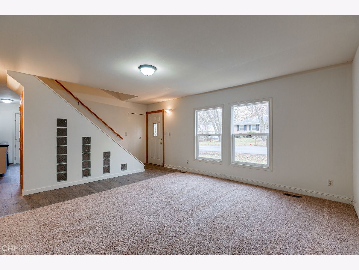
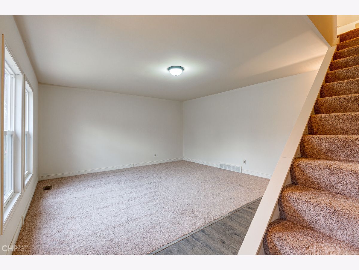
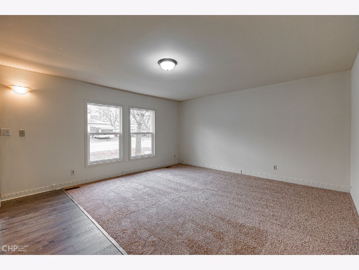
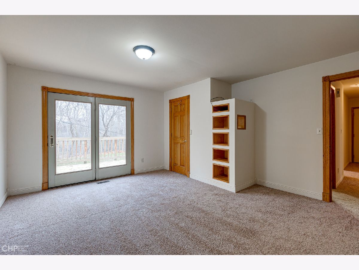
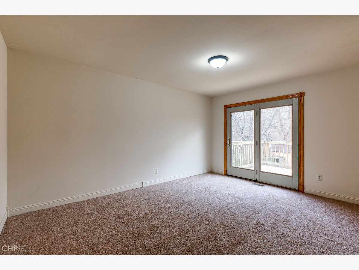
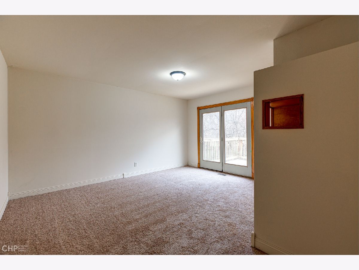
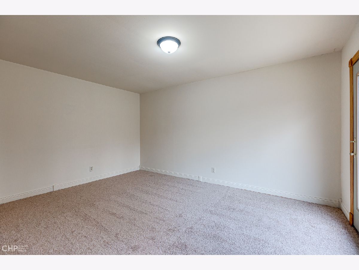
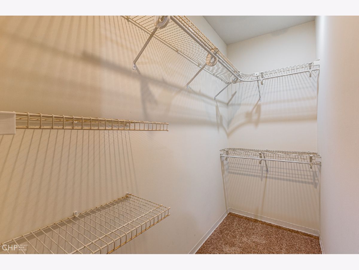
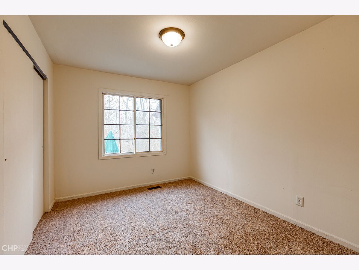
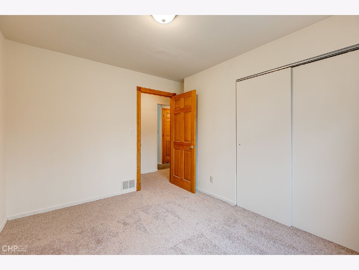
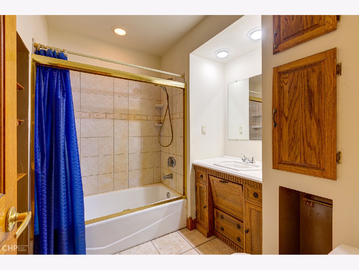
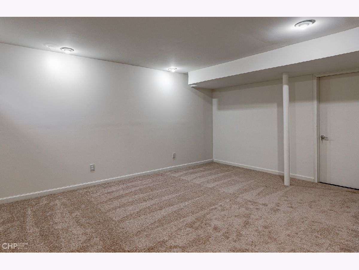
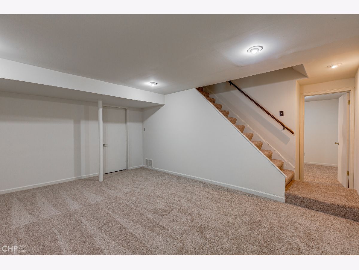
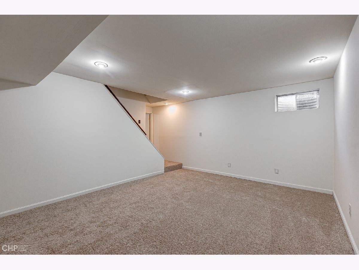
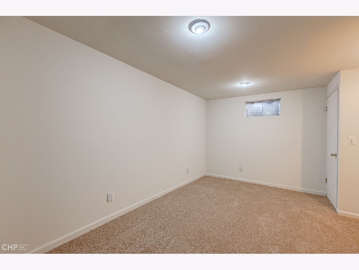
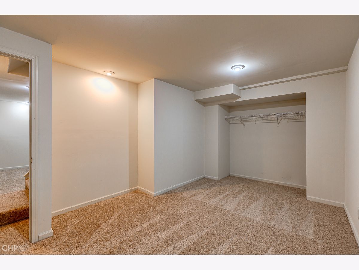
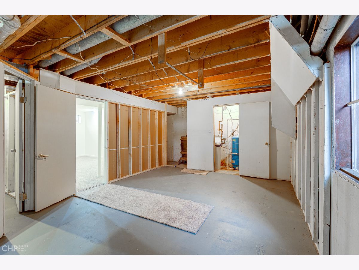
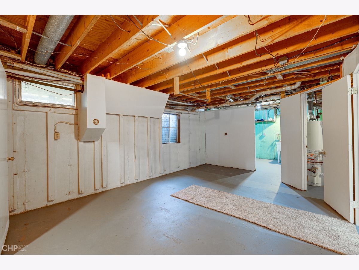
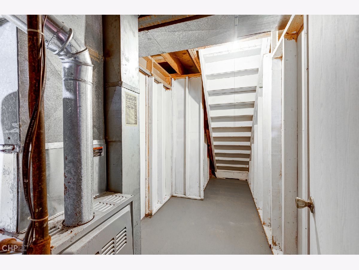
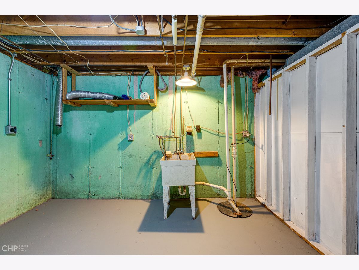
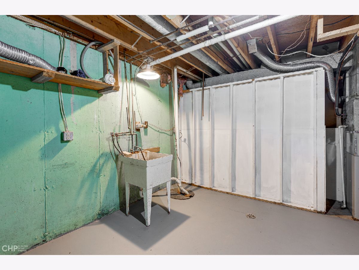
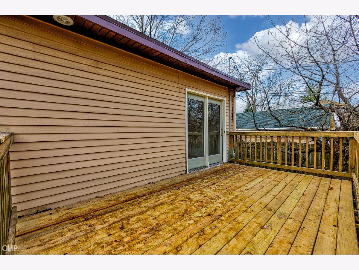
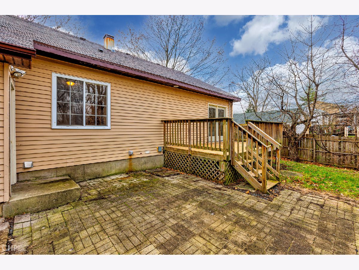
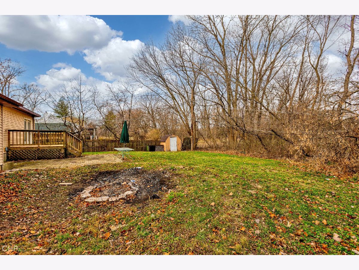
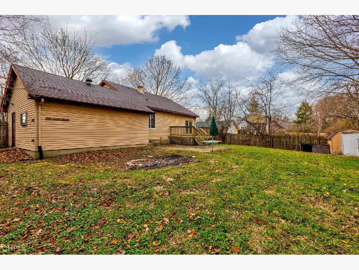
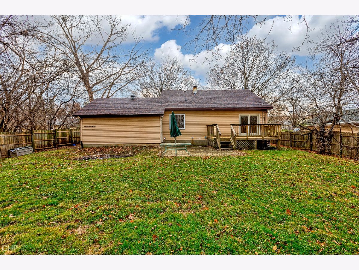
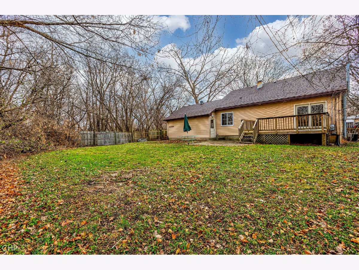
Room Specifics
Total Bedrooms: 4
Bedrooms Above Ground: 4
Bedrooms Below Ground: 0
Dimensions: —
Floor Type: Carpet
Dimensions: —
Floor Type: Carpet
Dimensions: —
Floor Type: Carpet
Full Bathrooms: 2
Bathroom Amenities: —
Bathroom in Basement: 0
Rooms: Den
Basement Description: Finished
Other Specifics
| 2 | |
| Concrete Perimeter | |
| Asphalt | |
| — | |
| — | |
| 75X102 | |
| Unfinished | |
| None | |
| First Floor Bedroom, First Floor Full Bath | |
| Range, Dishwasher, Refrigerator | |
| Not in DB | |
| Lake, Street Paved | |
| — | |
| — | |
| — |
Tax History
| Year | Property Taxes |
|---|---|
| 2022 | $5,088 |
Contact Agent
Nearby Similar Homes
Nearby Sold Comparables
Contact Agent
Listing Provided By
RE/MAX Suburban



