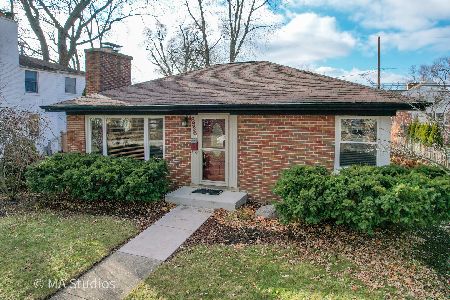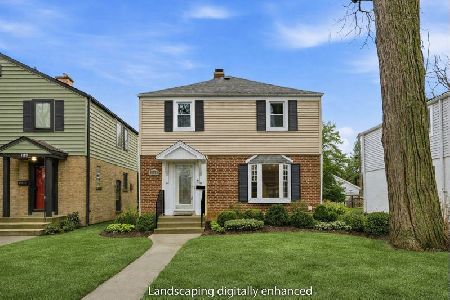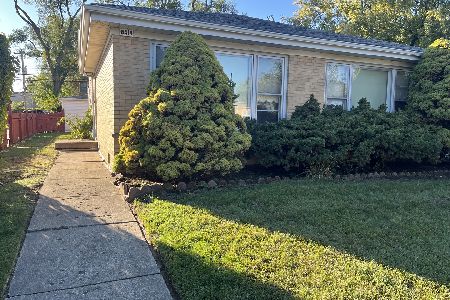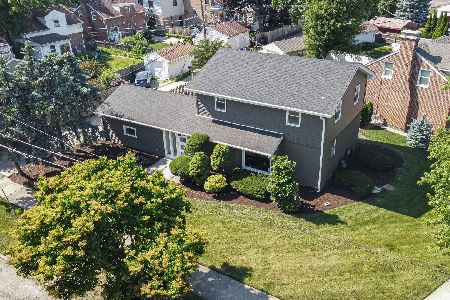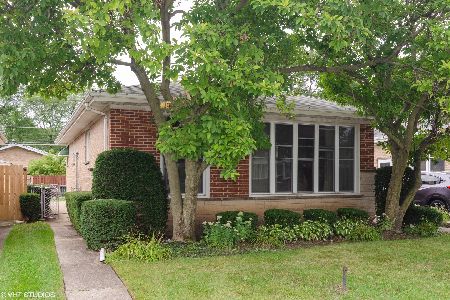8716 Crawford Avenue, Skokie, Illinois 60076
$355,000
|
Sold
|
|
| Status: | Closed |
| Sqft: | 2,200 |
| Cost/Sqft: | $159 |
| Beds: | 3 |
| Baths: | 2 |
| Year Built: | 1957 |
| Property Taxes: | $6,342 |
| Days On Market: | 1652 |
| Lot Size: | 0,14 |
Description
Sun-Drenched, Solid Brick Branch with 3 Bedrooms on first floor and an updated full bath. Spacious kitchen with eating area and 42" cabinets. An open staircase leads fantastic, bright basement with family room, home office, laundry room, and a potential 4th Bedroom (no egress) with shared, luxury master bath. Sump pump with battery back up for peace of mind. Newer roof (2011), vinyl windows, recessed lighting and professionally painted. Back deck extends the living space and overlooks the tree-lined yard. 2 Car Brick Garage with side drive. Award-winning Devonshire Elementary, Old Orchard Junior High, and Niles North High School. Ideal location. Close to Seneca Park (playground & basketball court), bus transportation and fantastic restaurants (like Pita Inn). Convenient to 94 expressway, Skokie swift Metra stop, Old Orchard shopping center and entertainment.
Property Specifics
| Single Family | |
| — | |
| Step Ranch | |
| 1957 | |
| Full | |
| — | |
| No | |
| 0.14 |
| Cook | |
| — | |
| 0 / Not Applicable | |
| None | |
| Public | |
| Public Sewer | |
| 11165901 | |
| 10222040550000 |
Nearby Schools
| NAME: | DISTRICT: | DISTANCE: | |
|---|---|---|---|
|
Grade School
Devonshire Elementary School |
68 | — | |
|
Middle School
Old Orchard Junior High School |
68 | Not in DB | |
|
High School
Niles North High School |
219 | Not in DB | |
Property History
| DATE: | EVENT: | PRICE: | SOURCE: |
|---|---|---|---|
| 24 Aug, 2021 | Sold | $355,000 | MRED MLS |
| 27 Jul, 2021 | Under contract | $349,900 | MRED MLS |
| 23 Jul, 2021 | Listed for sale | $349,900 | MRED MLS |
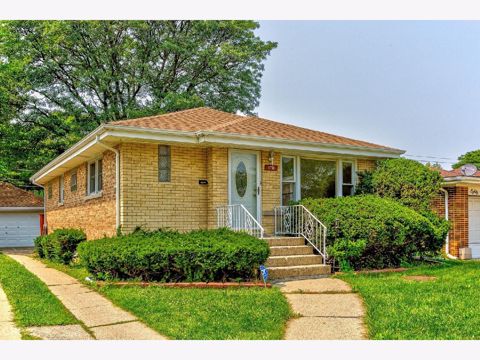
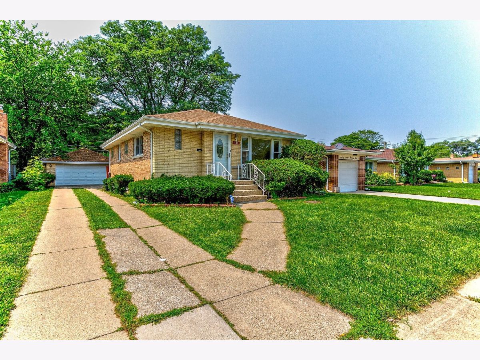
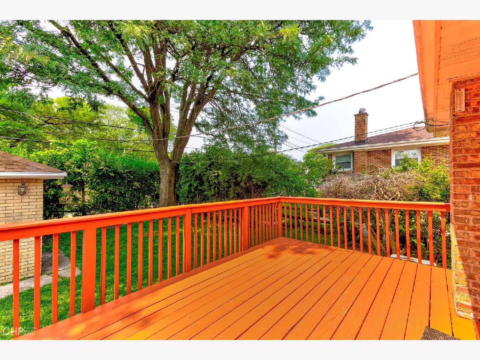
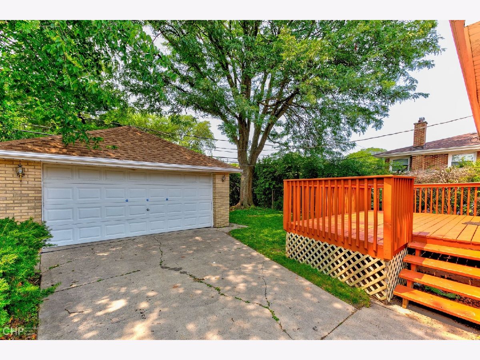
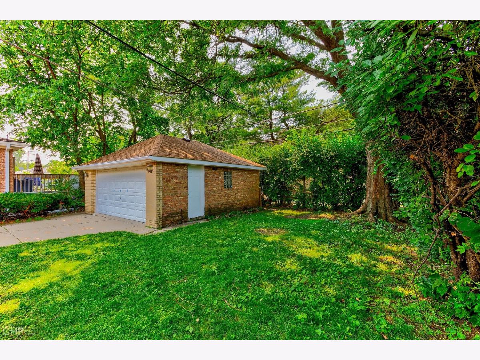
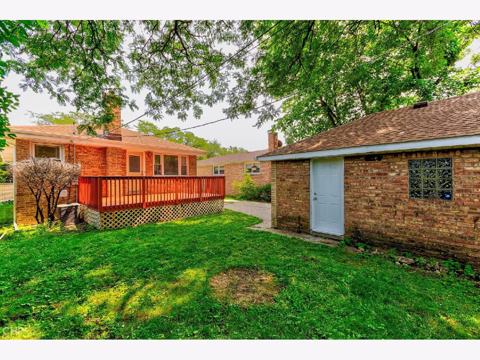
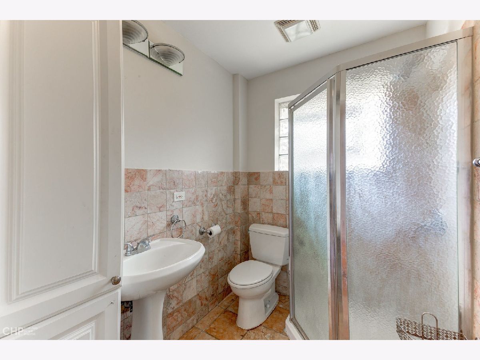
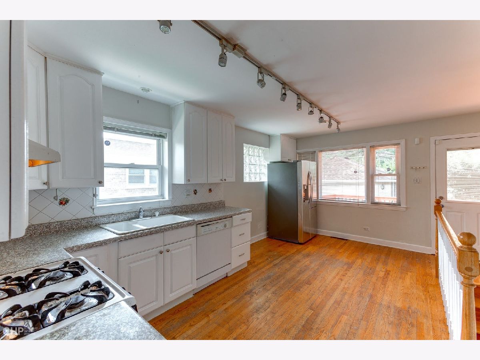
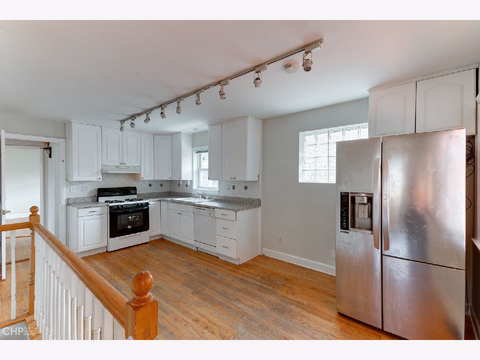
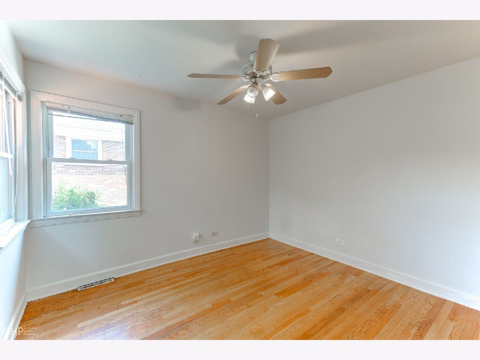
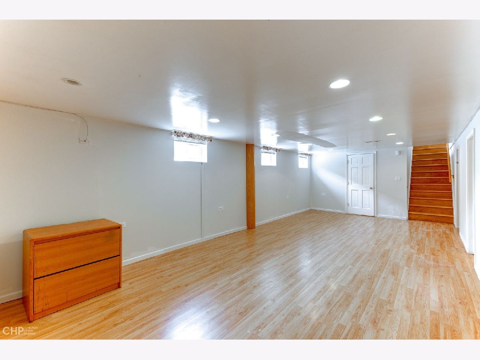
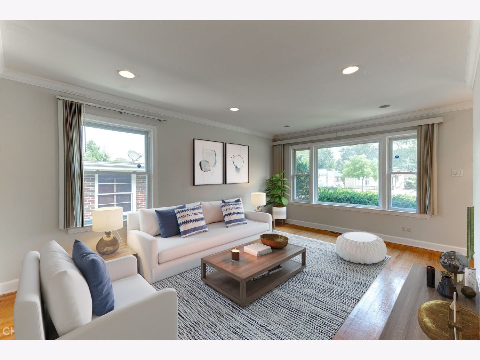
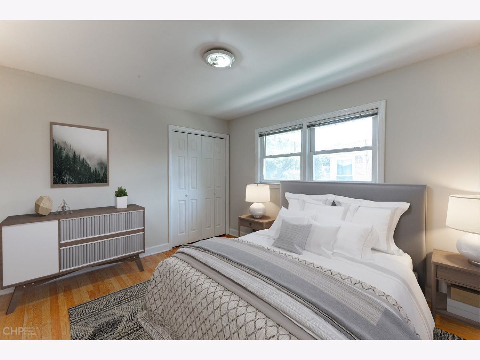
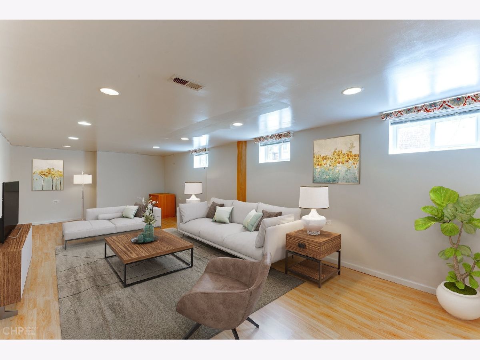
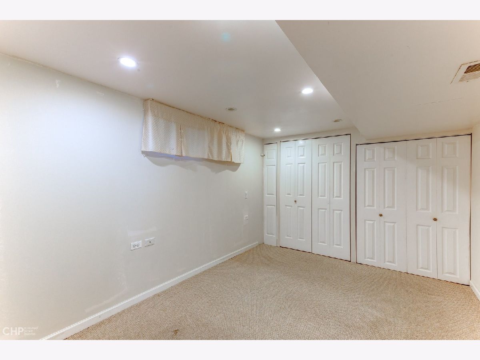
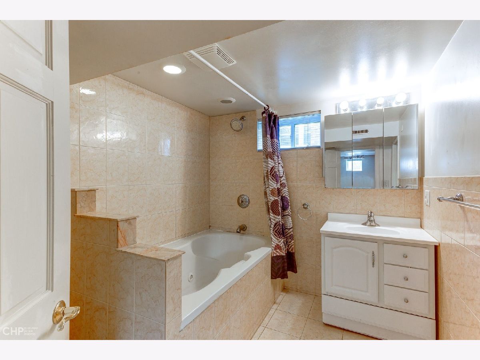
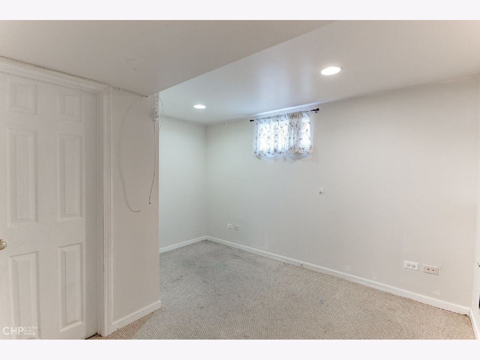
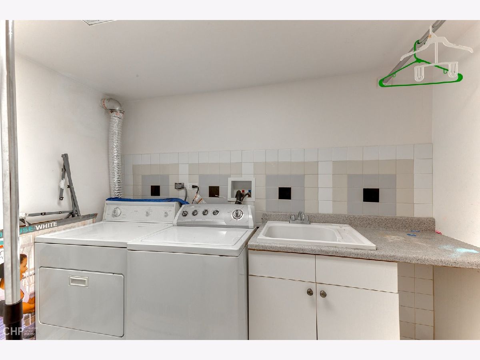
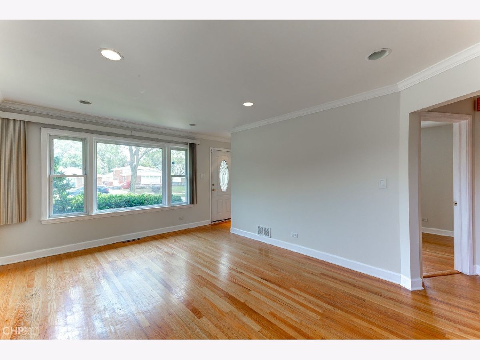
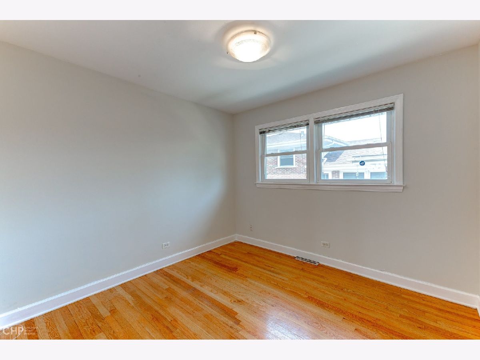
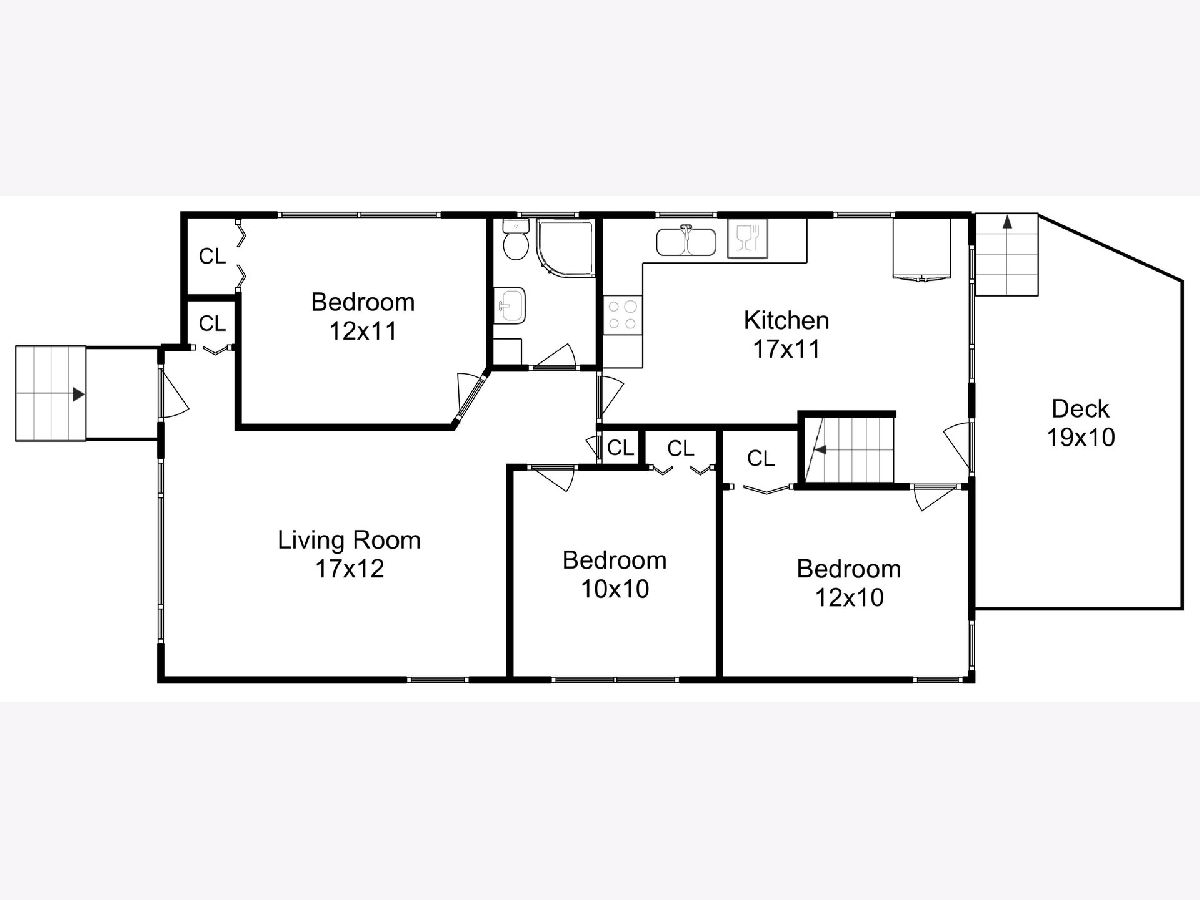
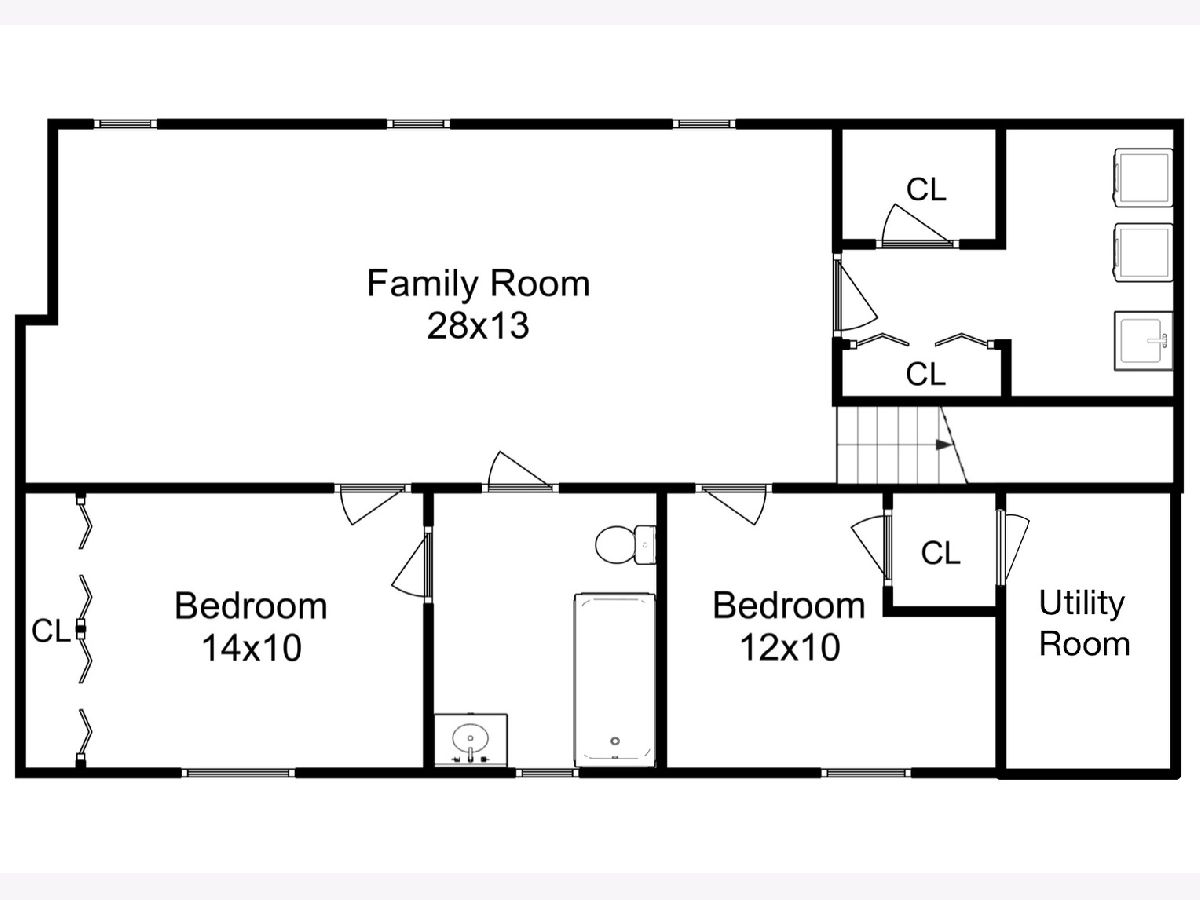
Room Specifics
Total Bedrooms: 4
Bedrooms Above Ground: 3
Bedrooms Below Ground: 1
Dimensions: —
Floor Type: Hardwood
Dimensions: —
Floor Type: Hardwood
Dimensions: —
Floor Type: Hardwood
Full Bathrooms: 2
Bathroom Amenities: Whirlpool
Bathroom in Basement: 1
Rooms: Office,Utility Room-Lower Level,Storage
Basement Description: Finished
Other Specifics
| 2 | |
| — | |
| Side Drive | |
| Deck | |
| — | |
| 50 X 119 | |
| — | |
| — | |
| Hardwood Floors, In-Law Arrangement | |
| Range, Microwave, Dishwasher, Refrigerator, Washer, Dryer | |
| Not in DB | |
| — | |
| — | |
| — | |
| — |
Tax History
| Year | Property Taxes |
|---|---|
| 2021 | $6,342 |
Contact Agent
Nearby Similar Homes
Nearby Sold Comparables
Contact Agent
Listing Provided By
Century 21 Elm, Realtors

