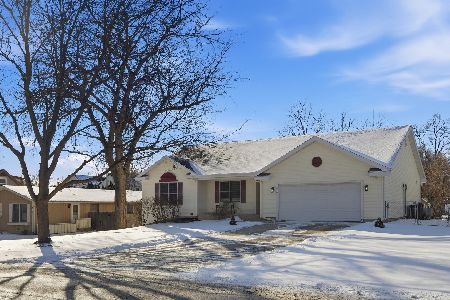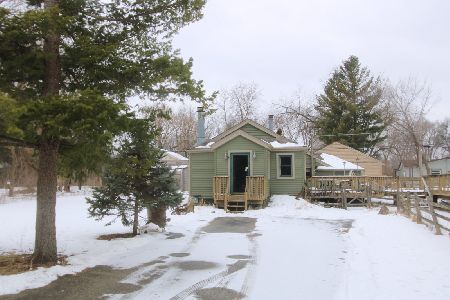8719 Lakeview Avenue, Crystal Lake, Illinois 60014
$210,000
|
Sold
|
|
| Status: | Closed |
| Sqft: | 1,962 |
| Cost/Sqft: | $110 |
| Beds: | 3 |
| Baths: | 3 |
| Year Built: | 1996 |
| Property Taxes: | $6,006 |
| Days On Market: | 2672 |
| Lot Size: | 0,24 |
Description
Nestled on a quiet, dead-end street on a double lot, this raised ranch lives large with light filled rooms, open and airy cathedral ceilings and loads of room to roam! The main living area leads to all bedrooms the dining room and a kitchen with a convenient pass through. The kitchen has 42" cabinetry, a vaulted ceiling and door to the backyard deck. The Master suite (also with vaulted ceilings) has a full bath and a huge, envy making walk in closet! Bedrooms 2 and 3 are also nicely sized. The lower level family room with its own powder room has plenty of room for TV watching, office space, gaming and more. And, an oversized 2 car garage too! Close to the Lake and West Beach!
Property Specifics
| Single Family | |
| — | |
| Bi-Level | |
| 1996 | |
| Partial,English | |
| — | |
| No | |
| 0.24 |
| Mc Henry | |
| Crystal Woodlands | |
| 0 / Not Applicable | |
| None | |
| Private Well | |
| Septic-Private | |
| 10120753 | |
| 1812131003 |
Nearby Schools
| NAME: | DISTRICT: | DISTANCE: | |
|---|---|---|---|
|
Grade School
West Elementary School |
47 | — | |
|
Middle School
Richard F Bernotas Middle School |
47 | Not in DB | |
|
High School
Crystal Lake Central High School |
155 | Not in DB | |
Property History
| DATE: | EVENT: | PRICE: | SOURCE: |
|---|---|---|---|
| 3 Jan, 2019 | Sold | $210,000 | MRED MLS |
| 25 Nov, 2018 | Under contract | $214,900 | MRED MLS |
| — | Last price change | $219,900 | MRED MLS |
| 24 Oct, 2018 | Listed for sale | $229,000 | MRED MLS |
| 17 Mar, 2023 | Sold | $320,000 | MRED MLS |
| 29 Jan, 2023 | Under contract | $319,900 | MRED MLS |
| — | Last price change | $324,900 | MRED MLS |
| 7 Dec, 2022 | Listed for sale | $324,900 | MRED MLS |
Room Specifics
Total Bedrooms: 3
Bedrooms Above Ground: 3
Bedrooms Below Ground: 0
Dimensions: —
Floor Type: Carpet
Dimensions: —
Floor Type: Carpet
Full Bathrooms: 3
Bathroom Amenities: —
Bathroom in Basement: 1
Rooms: No additional rooms
Basement Description: Finished,Exterior Access
Other Specifics
| 2.5 | |
| Concrete Perimeter | |
| Asphalt | |
| Deck | |
| Cul-De-Sac | |
| 100 X 102 | |
| — | |
| Full | |
| Vaulted/Cathedral Ceilings | |
| Range, Dishwasher, Refrigerator, Washer, Dryer | |
| Not in DB | |
| — | |
| — | |
| — | |
| — |
Tax History
| Year | Property Taxes |
|---|---|
| 2019 | $6,006 |
| 2023 | $5,966 |
Contact Agent
Nearby Similar Homes
Nearby Sold Comparables
Contact Agent
Listing Provided By
RE/MAX of Barrington









