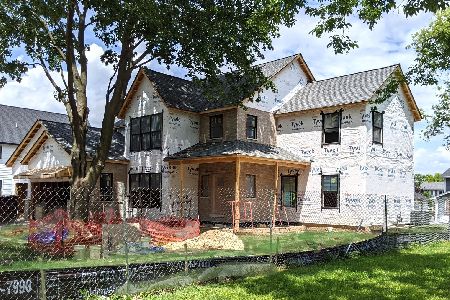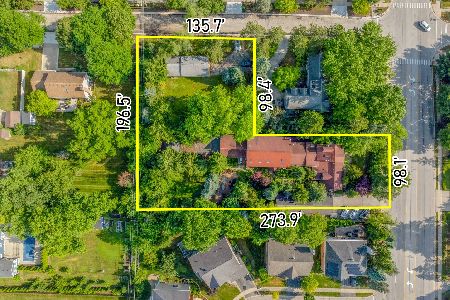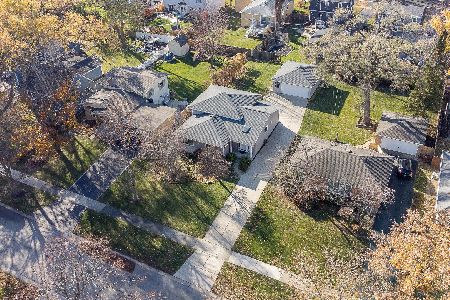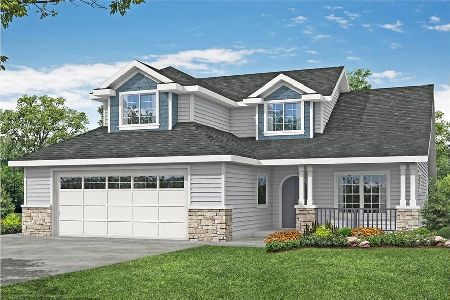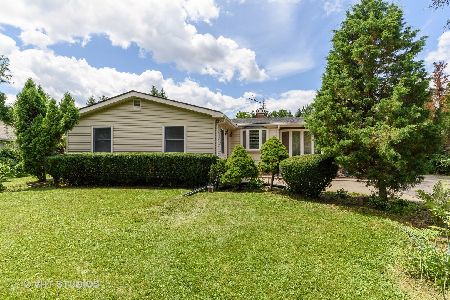872 Benton Street, Palatine, Illinois 60067
$600,000
|
Sold
|
|
| Status: | Closed |
| Sqft: | 4,700 |
| Cost/Sqft: | $144 |
| Beds: | 3 |
| Baths: | 3 |
| Year Built: | 2000 |
| Property Taxes: | $15,311 |
| Days On Market: | 5397 |
| Lot Size: | 1,00 |
Description
Expandable 3BR/2.1BA Custom Designed 4,700sf 2000 Queen Anne on 1 Acre w/Top-of-the-Line Finishes. Bonus Room over Garage is designed to be finished into 4th BR, 3rd Bath & Study. Special Features Include: In-laid Hdwd Flrs; Multi-piece Crown Mold, Chair Rail & Wainscot; 9' Ceils; Stepdown Fam Rm w/Flr to Ceil Stone FP; BR Tray Ceils; 2nd Staircase; Jack-n-Jill Bath; Isl Maple Kitchen w/Viking Stove, SS and Granite.
Property Specifics
| Single Family | |
| — | |
| Queen Anne | |
| 2000 | |
| Full | |
| COMPLETELY CUSTOM DESIGNED | |
| No | |
| 1 |
| Cook | |
| — | |
| 0 / Not Applicable | |
| None | |
| Lake Michigan | |
| Public Sewer | |
| 07781766 | |
| 02261000100000 |
Nearby Schools
| NAME: | DISTRICT: | DISTANCE: | |
|---|---|---|---|
|
Grade School
Central Road Elementary School |
15 | — | |
|
Middle School
Carl Sandburg Junior High School |
15 | Not in DB | |
|
High School
Wm Fremd High School |
211 | Not in DB | |
Property History
| DATE: | EVENT: | PRICE: | SOURCE: |
|---|---|---|---|
| 28 Oct, 2011 | Sold | $600,000 | MRED MLS |
| 9 Jun, 2011 | Under contract | $675,000 | MRED MLS |
| — | Last price change | $750,000 | MRED MLS |
| 15 Apr, 2011 | Listed for sale | $775,000 | MRED MLS |
Room Specifics
Total Bedrooms: 3
Bedrooms Above Ground: 3
Bedrooms Below Ground: 0
Dimensions: —
Floor Type: Carpet
Dimensions: —
Floor Type: Carpet
Full Bathrooms: 3
Bathroom Amenities: Separate Shower,Double Sink
Bathroom in Basement: 0
Rooms: Breakfast Room,Foyer,Recreation Room,Sitting Room
Basement Description: Partially Finished
Other Specifics
| 3 | |
| Concrete Perimeter | |
| Asphalt | |
| Balcony, Deck, Patio | |
| — | |
| 103X408X100X382 | |
| — | |
| Full | |
| Vaulted/Cathedral Ceilings, Hardwood Floors | |
| Double Oven, Range, Dishwasher, Refrigerator, Washer, Dryer, Disposal | |
| Not in DB | |
| — | |
| — | |
| — | |
| Wood Burning, Gas Starter, Includes Accessories |
Tax History
| Year | Property Taxes |
|---|---|
| 2011 | $15,311 |
Contact Agent
Nearby Similar Homes
Nearby Sold Comparables
Contact Agent
Listing Provided By
Real Estate Marketing

