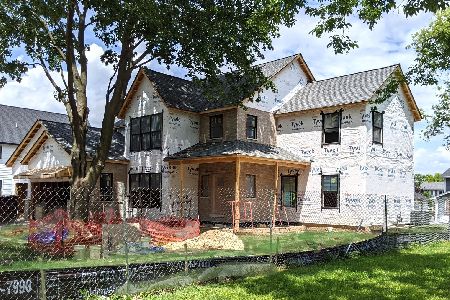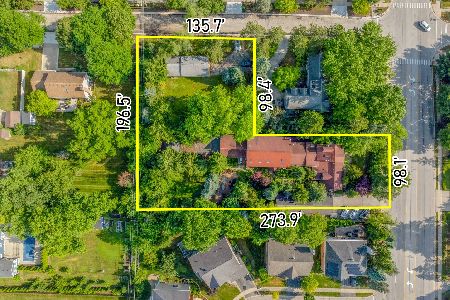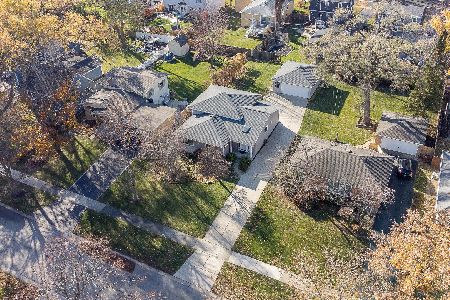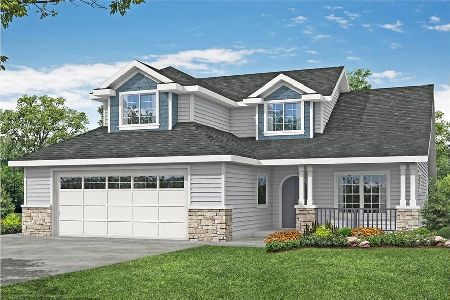880 Benton Street, Palatine, Illinois 60067
$275,000
|
Sold
|
|
| Status: | Closed |
| Sqft: | 1,811 |
| Cost/Sqft: | $157 |
| Beds: | 3 |
| Baths: | 3 |
| Year Built: | 1958 |
| Property Taxes: | $7,651 |
| Days On Market: | 2020 |
| Lot Size: | 0,35 |
Description
Great opportunity to get into Fremd District with this 1800 Sq Ft ranch plus full finished walkout basement on a 1/3 acre lot situated amongst many newer homes. Enjoy entertaining in the open concept living/dining room with vaulted ceiling, bay window, wood burning fireplace, and door to the deck & yard. Kitchen features new 6 burner Frigidaire oven, pantry, and bay window. Spacious & cozy family room. 3 bedrooms with hardwood floors. Updated hall bath with granite countertop & tub/shower. The finished walk out basement adds valuable square footage with wood burning fireplace, dry bar, full bath, & a spacious storage room with laundry area. Roof 2016 Easy access to highway, Birchwood park/pool, & downtown Palatine with Metra station, dining & shopping. Home Sold As-Is Amazing potential, bring your decorating ideas & make this home your own.
Property Specifics
| Single Family | |
| — | |
| Ranch | |
| 1958 | |
| Full,Walkout | |
| — | |
| No | |
| 0.35 |
| Cook | |
| — | |
| 0 / Not Applicable | |
| None | |
| Lake Michigan | |
| Public Sewer | |
| 10765291 | |
| 02261000840000 |
Nearby Schools
| NAME: | DISTRICT: | DISTANCE: | |
|---|---|---|---|
|
Grade School
Central Road Elementary School |
15 | — | |
|
Middle School
Carl Sandburg Junior High School |
15 | Not in DB | |
|
High School
Wm Fremd High School |
211 | Not in DB | |
Property History
| DATE: | EVENT: | PRICE: | SOURCE: |
|---|---|---|---|
| 3 Nov, 2020 | Sold | $275,000 | MRED MLS |
| 3 Aug, 2020 | Under contract | $285,000 | MRED MLS |
| 14 Jul, 2020 | Listed for sale | $285,000 | MRED MLS |
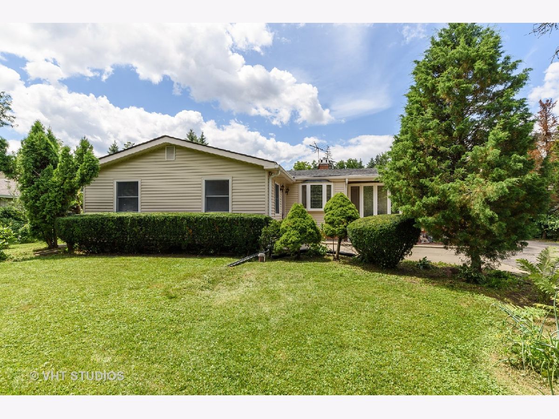
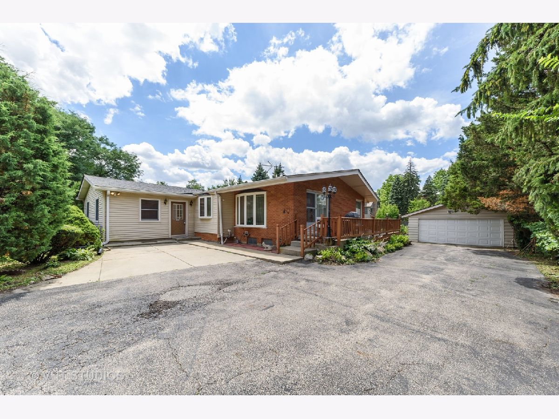
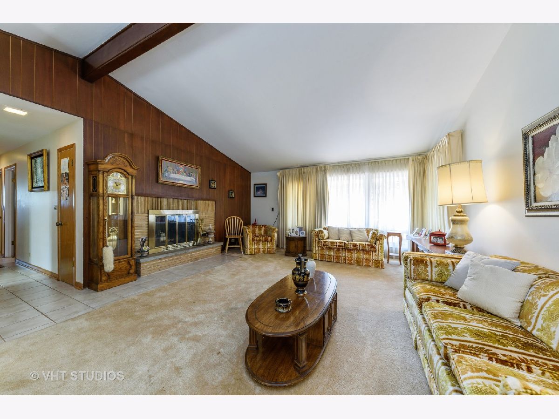
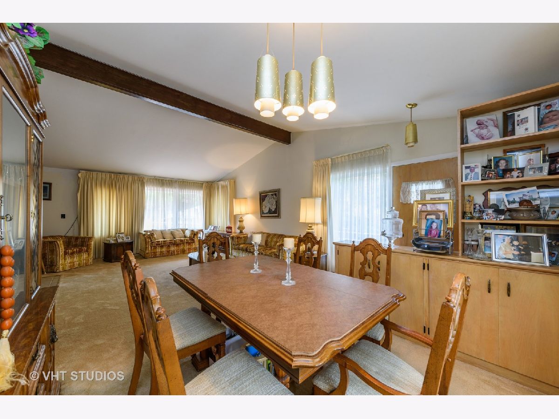
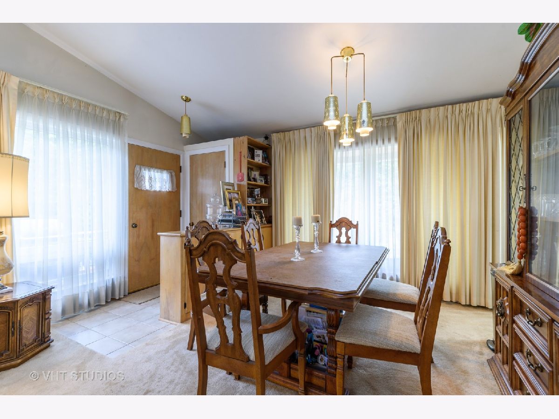
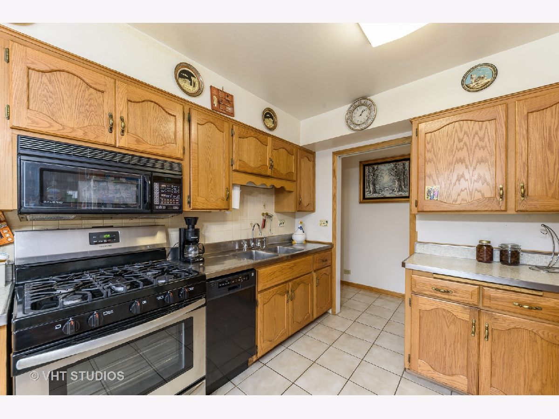
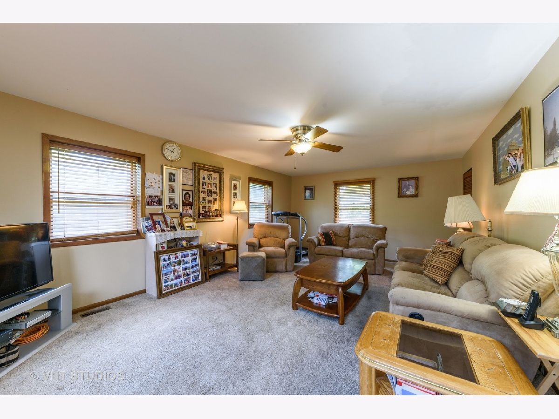
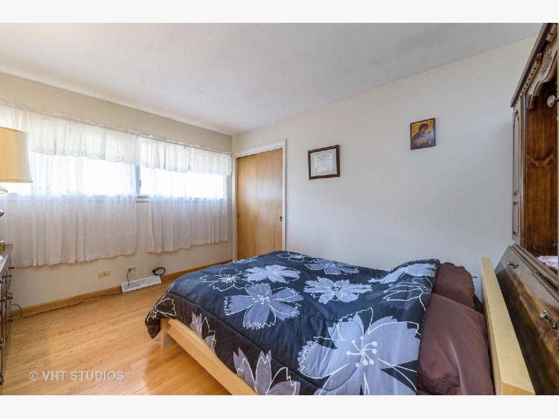
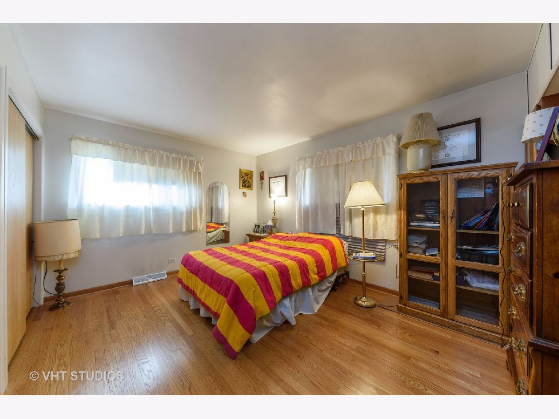
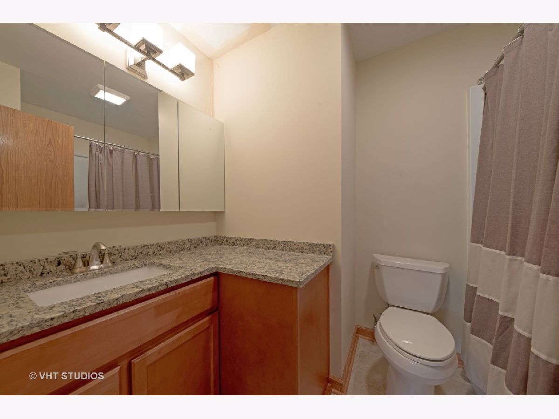
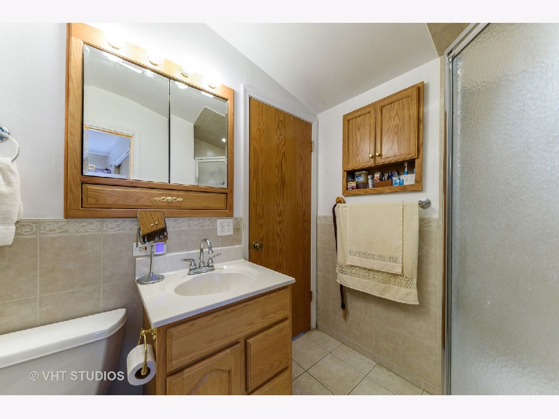
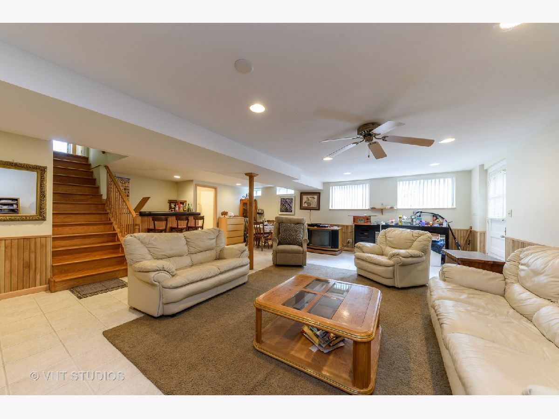
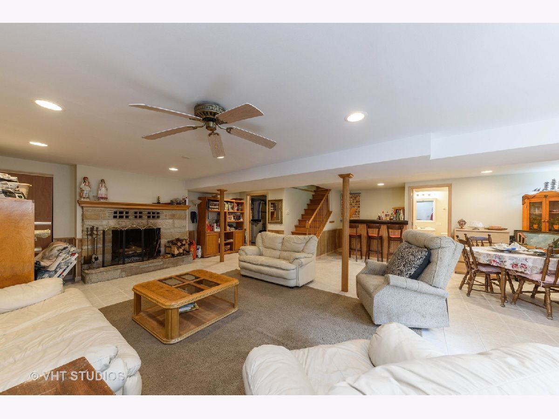
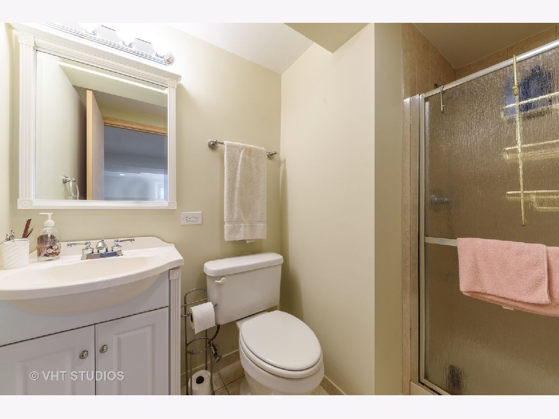
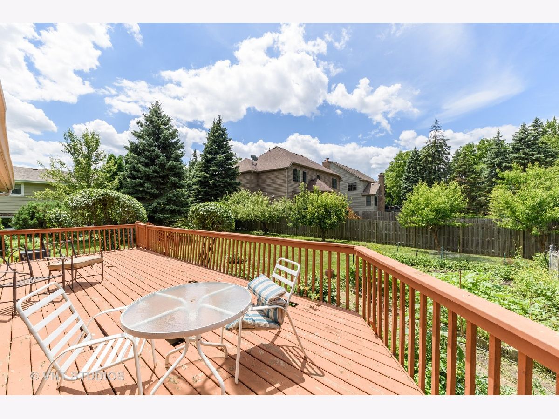
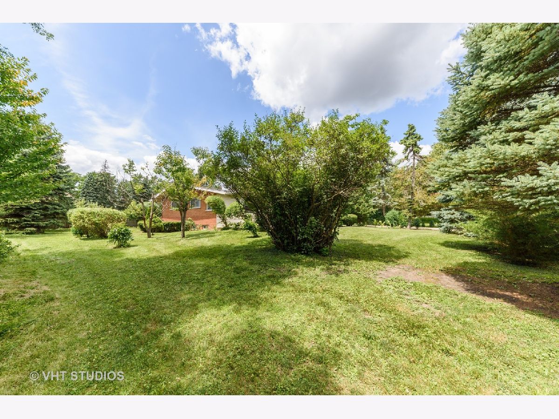
Room Specifics
Total Bedrooms: 3
Bedrooms Above Ground: 3
Bedrooms Below Ground: 0
Dimensions: —
Floor Type: Hardwood
Dimensions: —
Floor Type: Hardwood
Full Bathrooms: 3
Bathroom Amenities: —
Bathroom in Basement: 1
Rooms: Recreation Room,Storage
Basement Description: Finished
Other Specifics
| 2 | |
| Concrete Perimeter | |
| Asphalt | |
| Deck | |
| Mature Trees | |
| 107 X 158 X 103 X 137 | |
| — | |
| — | |
| Vaulted/Cathedral Ceilings, Bar-Dry, Hardwood Floors, First Floor Bedroom, First Floor Full Bath | |
| Range, Microwave, Dishwasher, Refrigerator, Washer, Dryer | |
| Not in DB | |
| Street Lights, Street Paved | |
| — | |
| — | |
| Wood Burning |
Tax History
| Year | Property Taxes |
|---|---|
| 2020 | $7,651 |
Contact Agent
Nearby Similar Homes
Nearby Sold Comparables
Contact Agent
Listing Provided By
@properties

