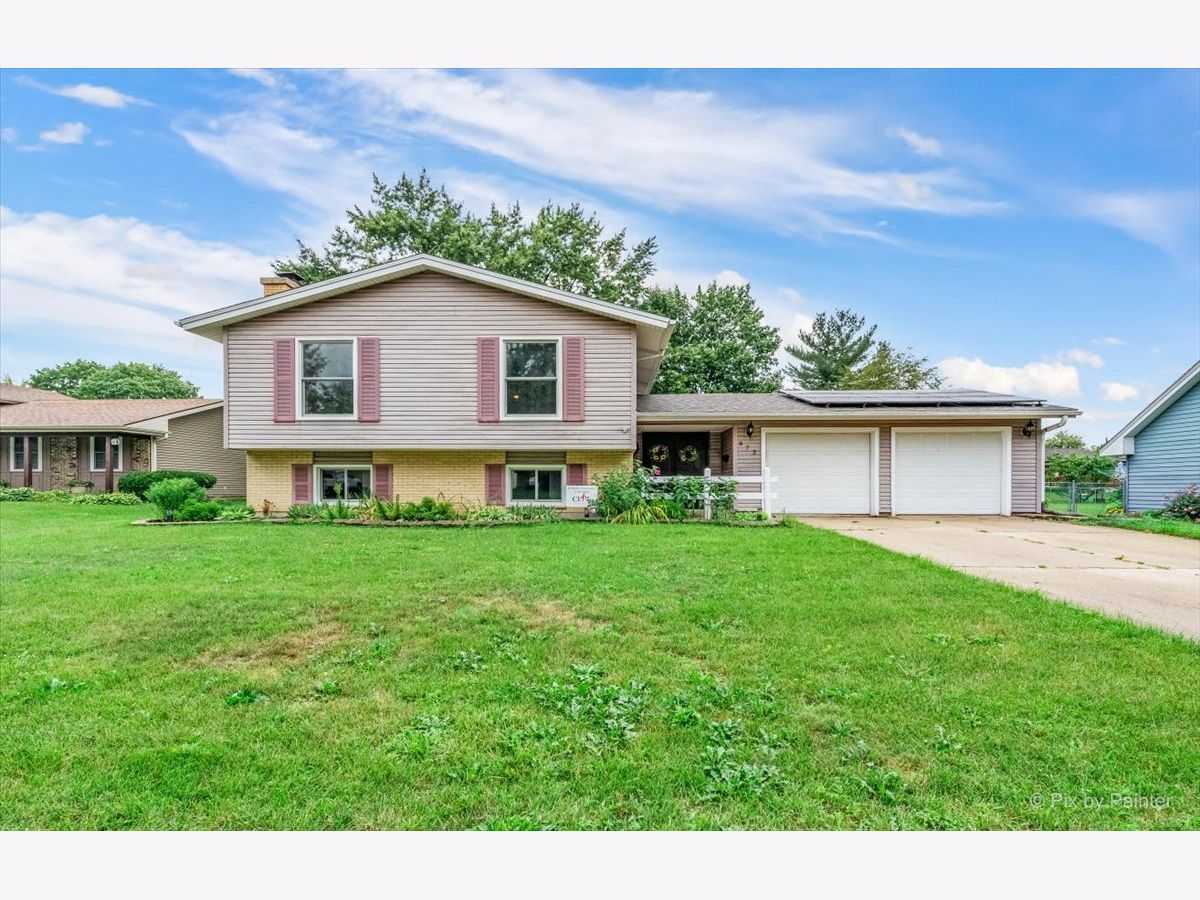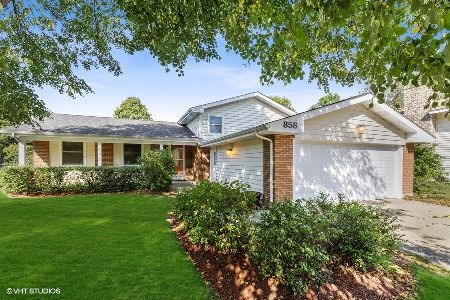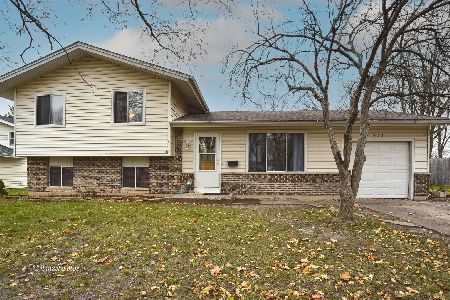872 Northampton Drive, Crystal Lake, Illinois 60014
$260,000
|
Sold
|
|
| Status: | Closed |
| Sqft: | 2,400 |
| Cost/Sqft: | $108 |
| Beds: | 4 |
| Baths: | 2 |
| Year Built: | 1971 |
| Property Taxes: | $7,146 |
| Days On Market: | 1619 |
| Lot Size: | 0,21 |
Description
This spacious 2400 square foot home offers 3 bedrooms upstairs & 2 down, plus 2 full baths and an attached 2.5 car garage! The property boasts a sizable fenced in yard & newer concrete patio. Clear pride in ownership is evident throughout the home. All of the windows have been replaced, the front door is brand new this year, and the roof & furnace are newer too having been replaced in 2016. Furthermore, the solar system lease saves the current owner $50/month on average!
Property Specifics
| Single Family | |
| — | |
| Bi-Level | |
| 1971 | |
| Full | |
| HOMESTEAD | |
| No | |
| 0.21 |
| Mc Henry | |
| Coventry | |
| 0 / Not Applicable | |
| None | |
| Public | |
| Public Sewer | |
| 11186014 | |
| 1908328018 |
Nearby Schools
| NAME: | DISTRICT: | DISTANCE: | |
|---|---|---|---|
|
Grade School
Canterbury Elementary School |
47 | — | |
|
Middle School
Hannah Beardsley Middle School |
47 | Not in DB | |
|
High School
Crystal Lake South High School |
155 | Not in DB | |
Property History
| DATE: | EVENT: | PRICE: | SOURCE: |
|---|---|---|---|
| 30 Mar, 2009 | Sold | $169,000 | MRED MLS |
| 10 Dec, 2008 | Under contract | $179,900 | MRED MLS |
| — | Last price change | $209,900 | MRED MLS |
| 19 Aug, 2008 | Listed for sale | $235,000 | MRED MLS |
| 3 Jun, 2016 | Sold | $185,750 | MRED MLS |
| 21 Apr, 2016 | Under contract | $195,000 | MRED MLS |
| 12 Apr, 2016 | Listed for sale | $195,000 | MRED MLS |
| 22 Sep, 2021 | Sold | $260,000 | MRED MLS |
| 19 Aug, 2021 | Under contract | $260,000 | MRED MLS |
| 15 Aug, 2021 | Listed for sale | $260,000 | MRED MLS |



























Room Specifics
Total Bedrooms: 4
Bedrooms Above Ground: 4
Bedrooms Below Ground: 0
Dimensions: —
Floor Type: Carpet
Dimensions: —
Floor Type: Carpet
Dimensions: —
Floor Type: Carpet
Full Bathrooms: 2
Bathroom Amenities: —
Bathroom in Basement: 1
Rooms: Foyer,Recreation Room
Basement Description: Finished
Other Specifics
| 2 | |
| Concrete Perimeter | |
| Concrete | |
| Patio | |
| Fenced Yard | |
| 75X120 | |
| Unfinished | |
| None | |
| Wood Laminate Floors, First Floor Bedroom | |
| Range, Dishwasher, Refrigerator, Washer, Dryer, Disposal | |
| Not in DB | |
| Park, Curbs, Sidewalks, Street Lights, Street Paved | |
| — | |
| — | |
| Wood Burning |
Tax History
| Year | Property Taxes |
|---|---|
| 2009 | $4,848 |
| 2016 | $5,623 |
| 2021 | $7,146 |
Contact Agent
Nearby Similar Homes
Nearby Sold Comparables
Contact Agent
Listing Provided By
Keller Williams Inspire - Elgin







