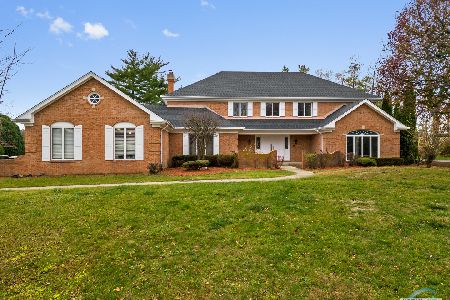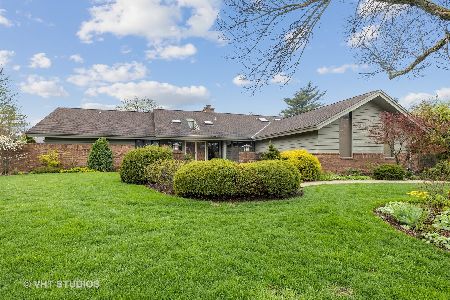8720 Wedgewood Drive, Burr Ridge, Illinois 60527
$535,000
|
Sold
|
|
| Status: | Closed |
| Sqft: | 3,400 |
| Cost/Sqft: | $160 |
| Beds: | 4 |
| Baths: | 4 |
| Year Built: | 1981 |
| Property Taxes: | $12,240 |
| Days On Market: | 2312 |
| Lot Size: | 0,59 |
Description
WOW - HUGE PRICE REDUCTION - TAKE NOTE - REDUCED $34,000.00 Beautiful house for the money on over 1/2 lot. Gourmet Kitchen is awesome with Sub-Zero Separate Refrigerator & Freezer, Dacor Microwave w/2 Dacor Warming Drawers, Professional Dacor 6 Burner Stove w/2 convect/standard ovens, Miele Dishwasher & Thermador Hood has warming lights. Kohler Professional Stainless Steel Counter & backsplash completes this gourmet kitchen. Additional highlights include family room w/wet bar & fireplace, 3/4" Hardwood floors in most of house with Oak trim & cabinets. 2 Furnaces & 2 A/C units in 2014. Tons of custom closets. Cedar Roof in 2014. Lower level Basement has 2 spacious bedrooms, cozy recreation room & full bath not to mention an abundance of storage space. New counter top in hall bath. Sprinkler system has its own meter to conserve on water bills. Crown molding in master bedroom with additional alcove space. Easy access to 1-55 & 294 & only 25 minutes to either airports rounds out this desirable home.
Property Specifics
| Single Family | |
| — | |
| — | |
| 1981 | |
| Full | |
| — | |
| No | |
| 0.59 |
| Du Page | |
| Devon | |
| — / Not Applicable | |
| None | |
| Lake Michigan | |
| Public Sewer | |
| 10525220 | |
| 1001203022 |
Property History
| DATE: | EVENT: | PRICE: | SOURCE: |
|---|---|---|---|
| 25 Jun, 2020 | Sold | $535,000 | MRED MLS |
| 20 May, 2020 | Under contract | $545,000 | MRED MLS |
| — | Last price change | $569,000 | MRED MLS |
| 20 Sep, 2019 | Listed for sale | $579,000 | MRED MLS |
Room Specifics
Total Bedrooms: 6
Bedrooms Above Ground: 4
Bedrooms Below Ground: 2
Dimensions: —
Floor Type: Hardwood
Dimensions: —
Floor Type: Hardwood
Dimensions: —
Floor Type: Hardwood
Dimensions: —
Floor Type: —
Dimensions: —
Floor Type: —
Full Bathrooms: 4
Bathroom Amenities: Separate Shower
Bathroom in Basement: 1
Rooms: Bedroom 5,Bedroom 6,Office,Recreation Room,Sitting Room
Basement Description: Partially Finished
Other Specifics
| 2 | |
| — | |
| Asphalt | |
| Patio, Storms/Screens | |
| Corner Lot,Landscaped | |
| 125X175X147X214 | |
| — | |
| Full | |
| Bar-Wet, Hardwood Floors, First Floor Laundry | |
| Range, Microwave, Dishwasher, Refrigerator, High End Refrigerator, Freezer, Washer, Dryer, Disposal, Stainless Steel Appliance(s), Range Hood | |
| Not in DB | |
| Park, Street Lights, Street Paved | |
| — | |
| — | |
| Wood Burning, Attached Fireplace Doors/Screen, Gas Log, Gas Starter |
Tax History
| Year | Property Taxes |
|---|---|
| 2020 | $12,240 |
Contact Agent
Nearby Similar Homes
Nearby Sold Comparables
Contact Agent
Listing Provided By
RE/MAX Market









