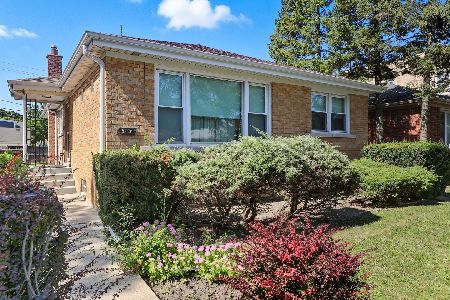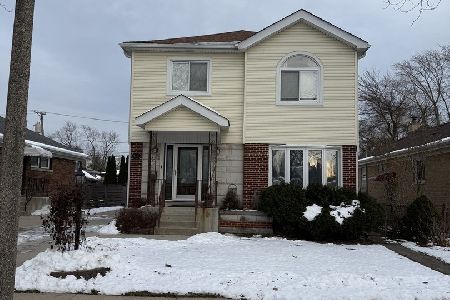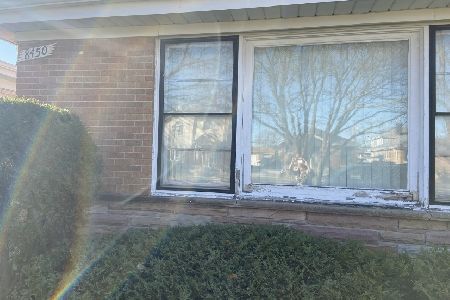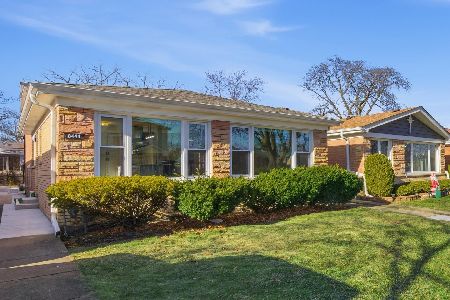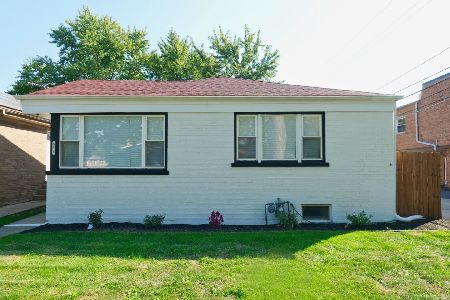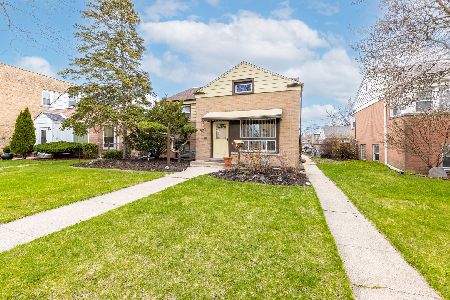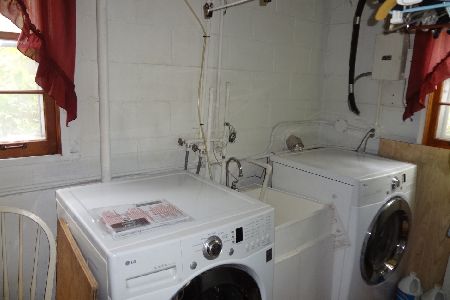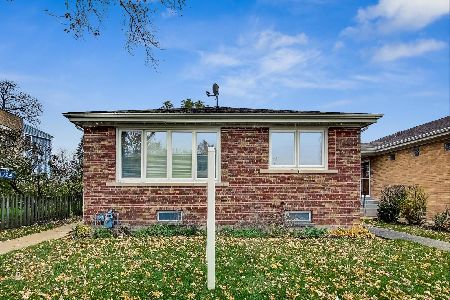8721 Saint Louis Avenue, Skokie, Illinois 60076
$460,000
|
Sold
|
|
| Status: | Closed |
| Sqft: | 0 |
| Cost/Sqft: | — |
| Beds: | 3 |
| Baths: | 2 |
| Year Built: | 1957 |
| Property Taxes: | $7,061 |
| Days On Market: | 221 |
| Lot Size: | 0,00 |
Description
Stunning and spacious all-brick split-level home, nestled on a wide lot along a quiet, tree-lined street! The main floor features a sun-drenched living room with floor-to-ceiling windows, dining room, and a gourmet chef's kitchen complete with 42" custom cabinetry, Quartz countertops, stainless steel appliances, stylish backsplash, and recessed lighting-overlooking the lush yard and custom deck. Updated lower level offers built-in shelving and storage, a half bath, laundry area, and convenient exterior access to the backyard. Two generously sized bedrooms on the second floor along with remodeled full bath, and the entire top floor dedicated to the primary suite featuring a walk-in closet and extra storage space. Newer complete tear off roof. Spend summer evenings relaxing in the tranquil, verdant yard or entertaining on the deck. Garage. Fantastic location-walkable to multiple parks, with quick access to highways, trains, restaurants, retail, Northwestern, Evanston, and all that Skokie has to offer!
Property Specifics
| Single Family | |
| — | |
| — | |
| 1957 | |
| — | |
| — | |
| No | |
| — |
| Cook | |
| — | |
| — / Not Applicable | |
| — | |
| — | |
| — | |
| 12383307 | |
| 10232020470000 |
Nearby Schools
| NAME: | DISTRICT: | DISTANCE: | |
|---|---|---|---|
|
Grade School
Walker Elementary School |
65 | — | |
|
Middle School
Chute Middle School |
65 | Not in DB | |
|
High School
Evanston Twp High School |
202 | Not in DB | |
Property History
| DATE: | EVENT: | PRICE: | SOURCE: |
|---|---|---|---|
| 12 Aug, 2025 | Sold | $460,000 | MRED MLS |
| 13 Jun, 2025 | Under contract | $447,000 | MRED MLS |
| 4 Jun, 2025 | Listed for sale | $447,000 | MRED MLS |
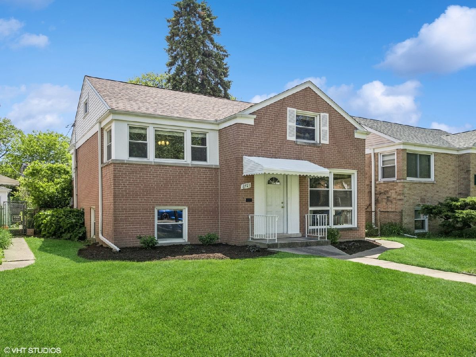
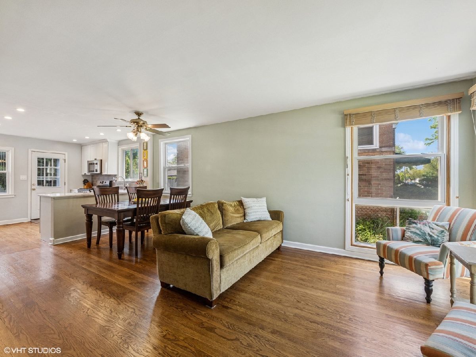
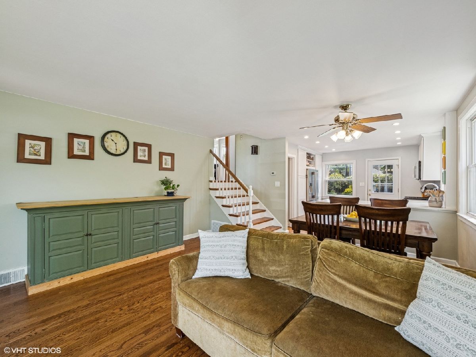
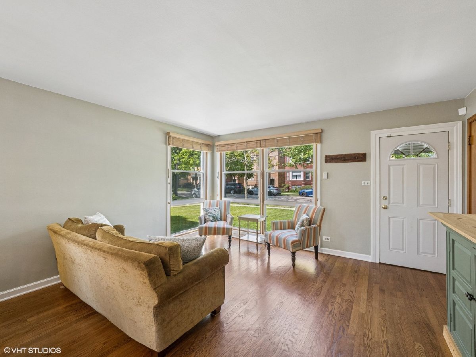
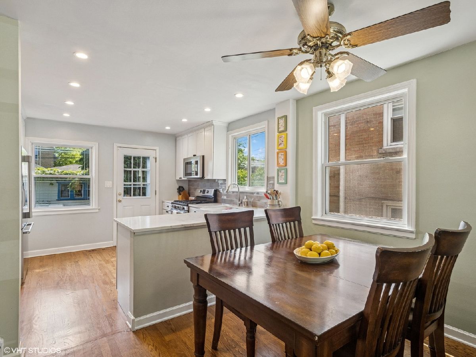
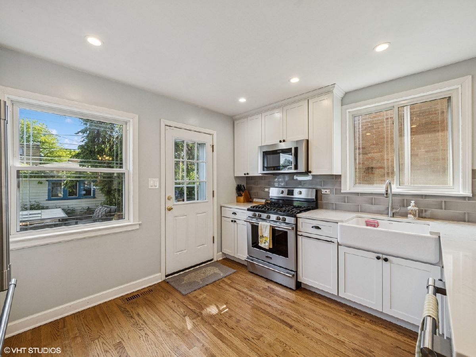
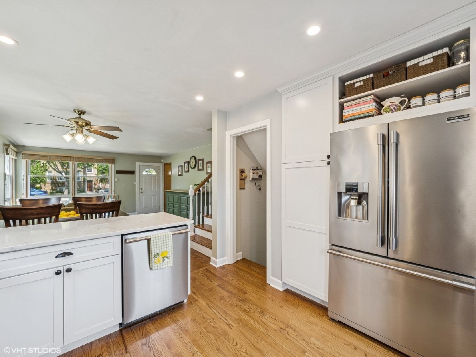
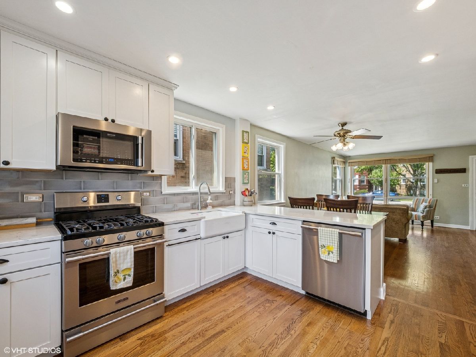
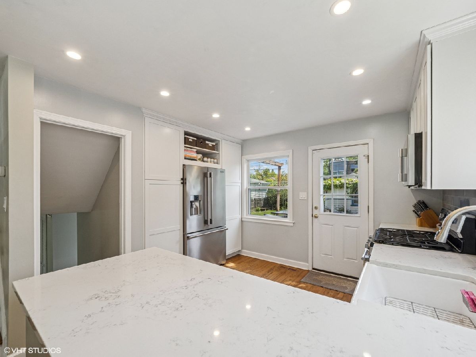
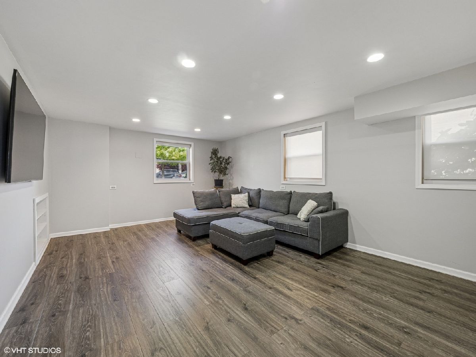
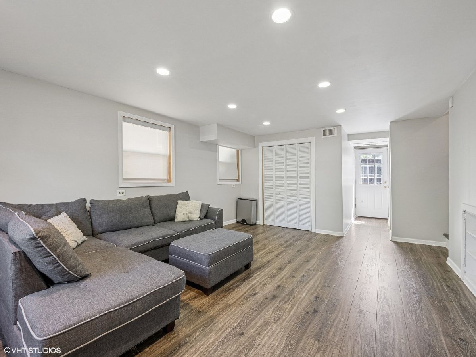
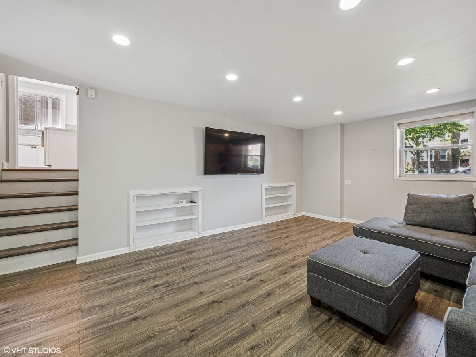
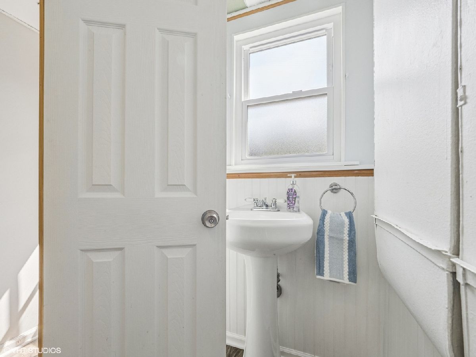
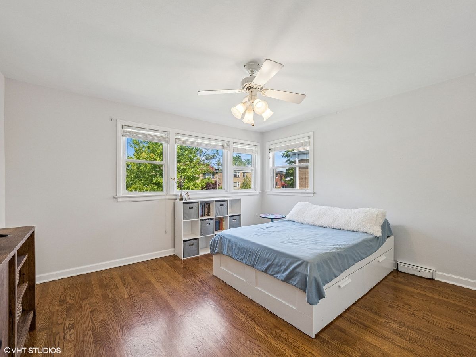
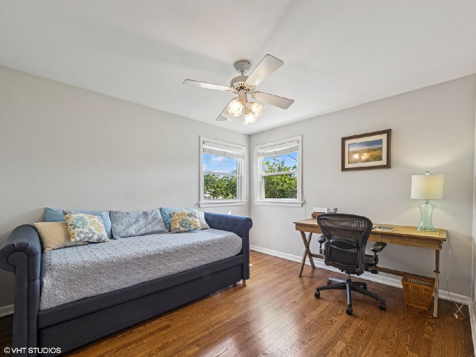
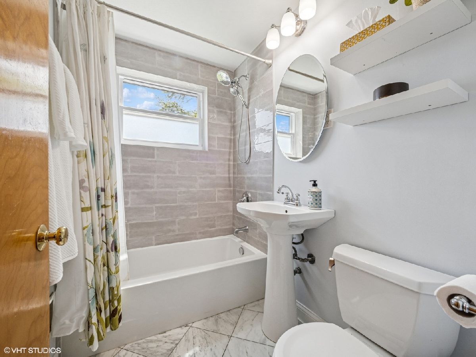
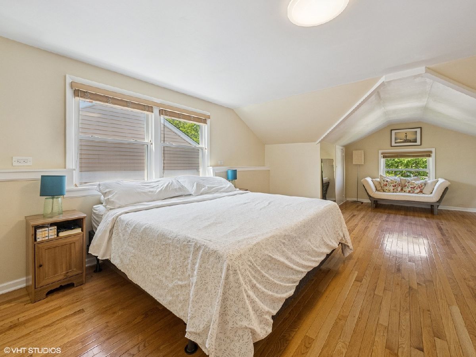
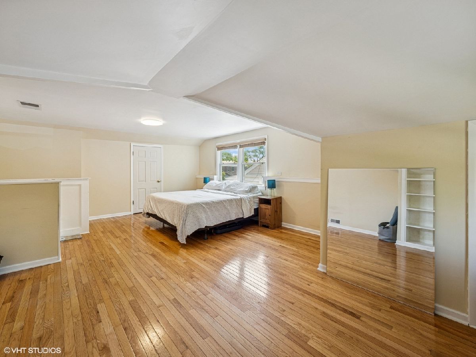
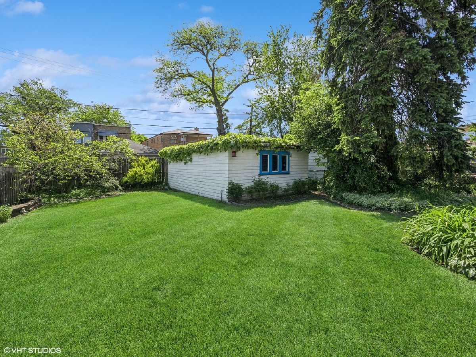
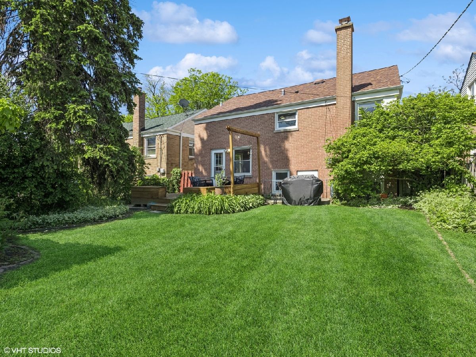
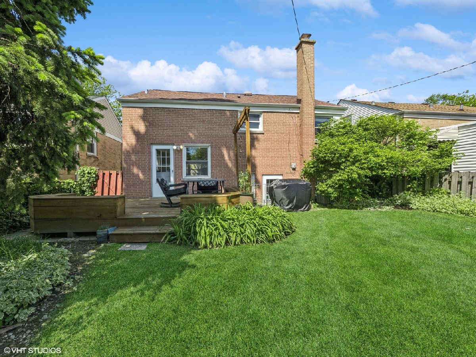
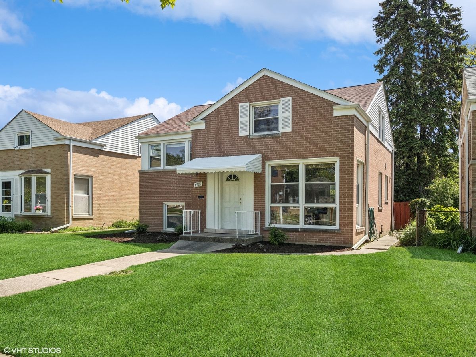
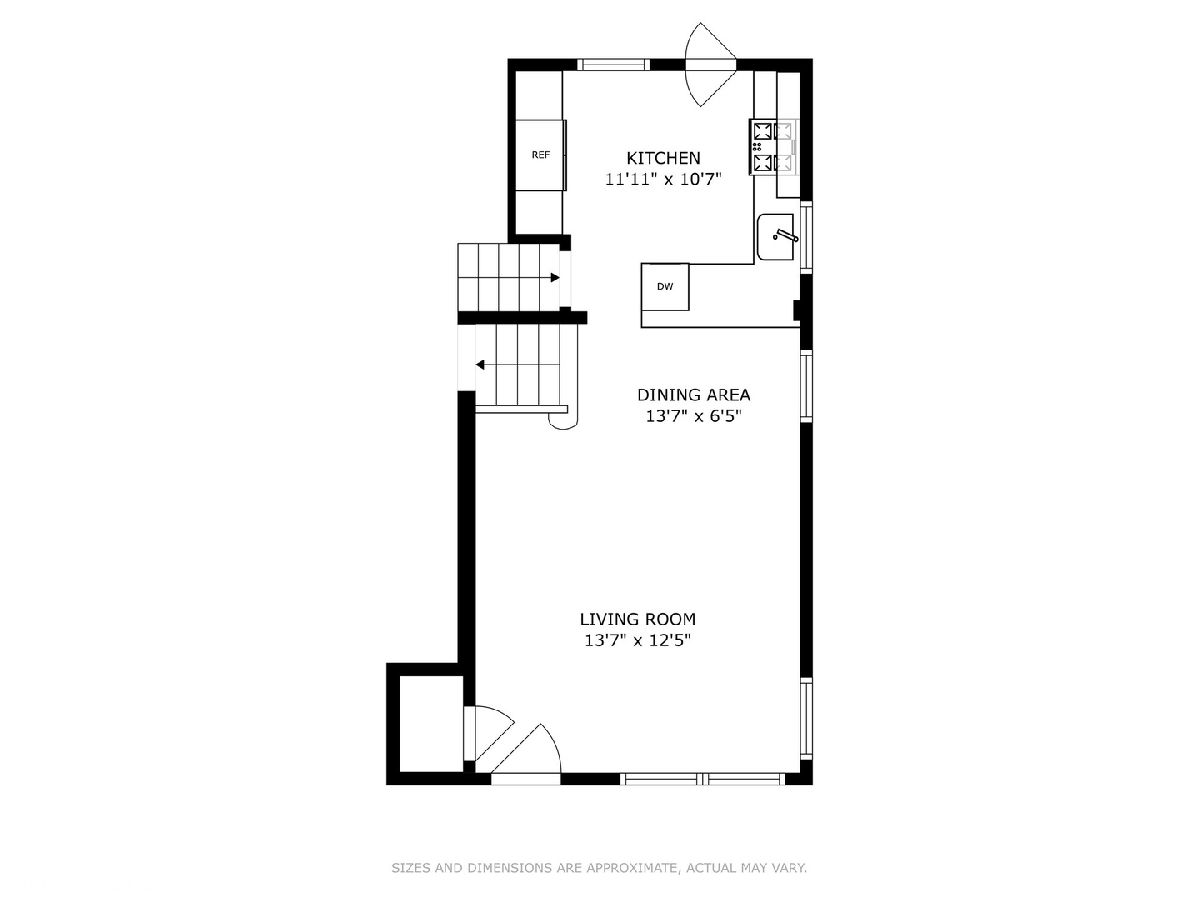
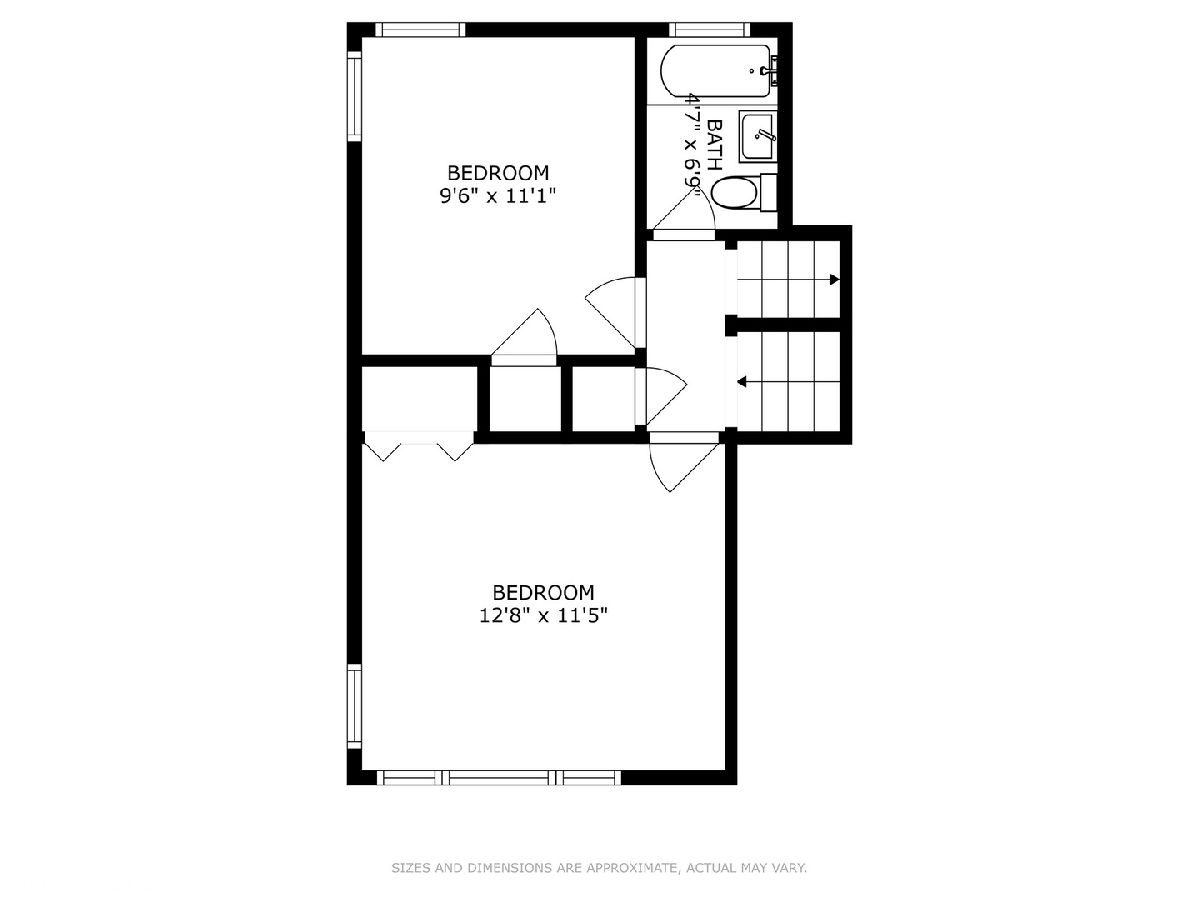
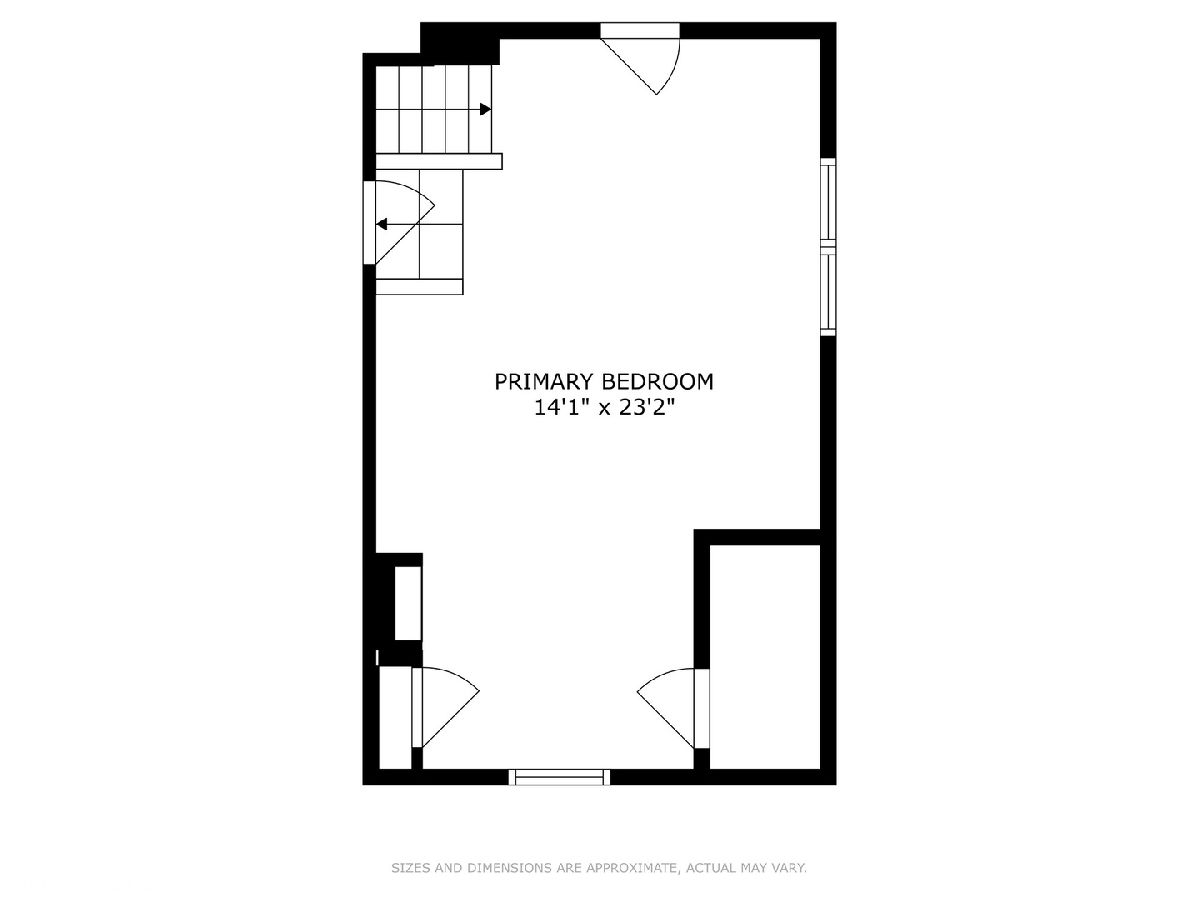
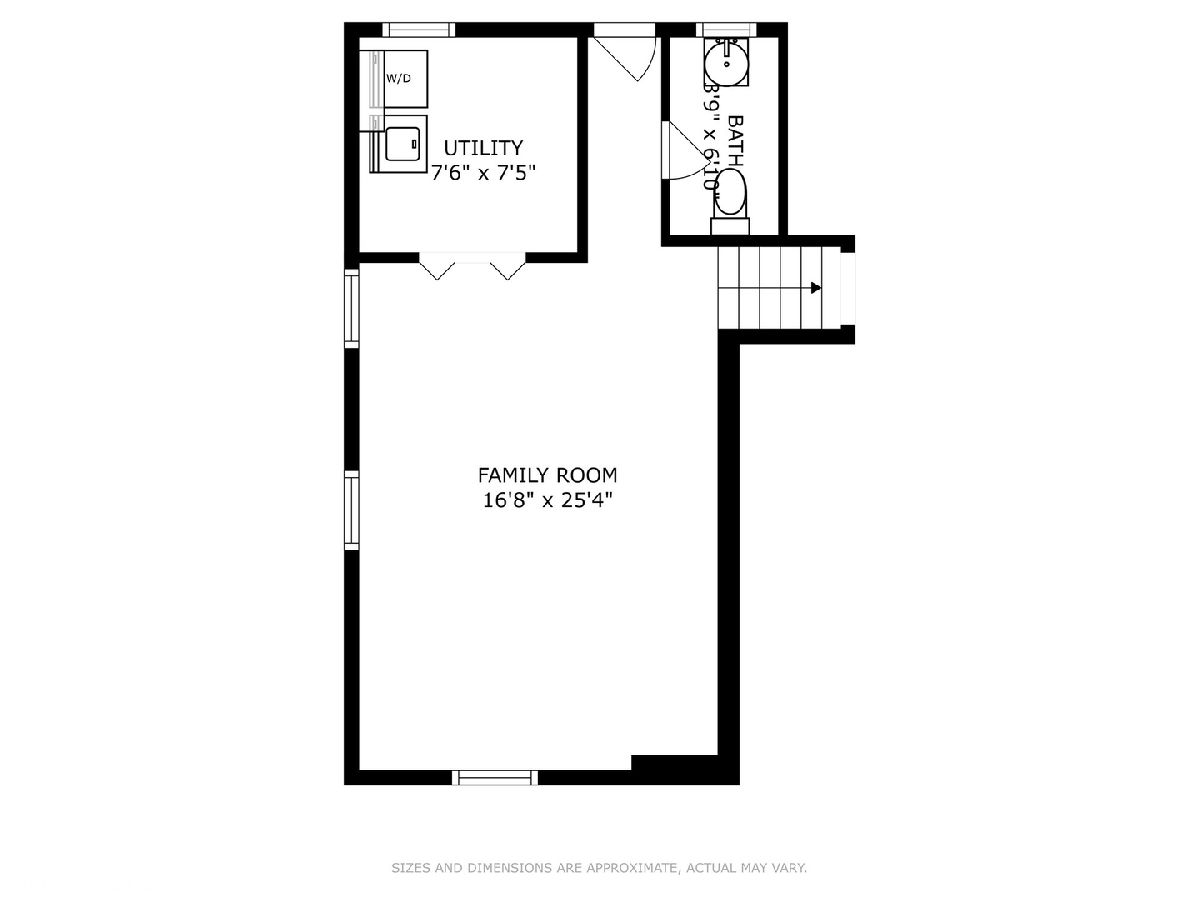
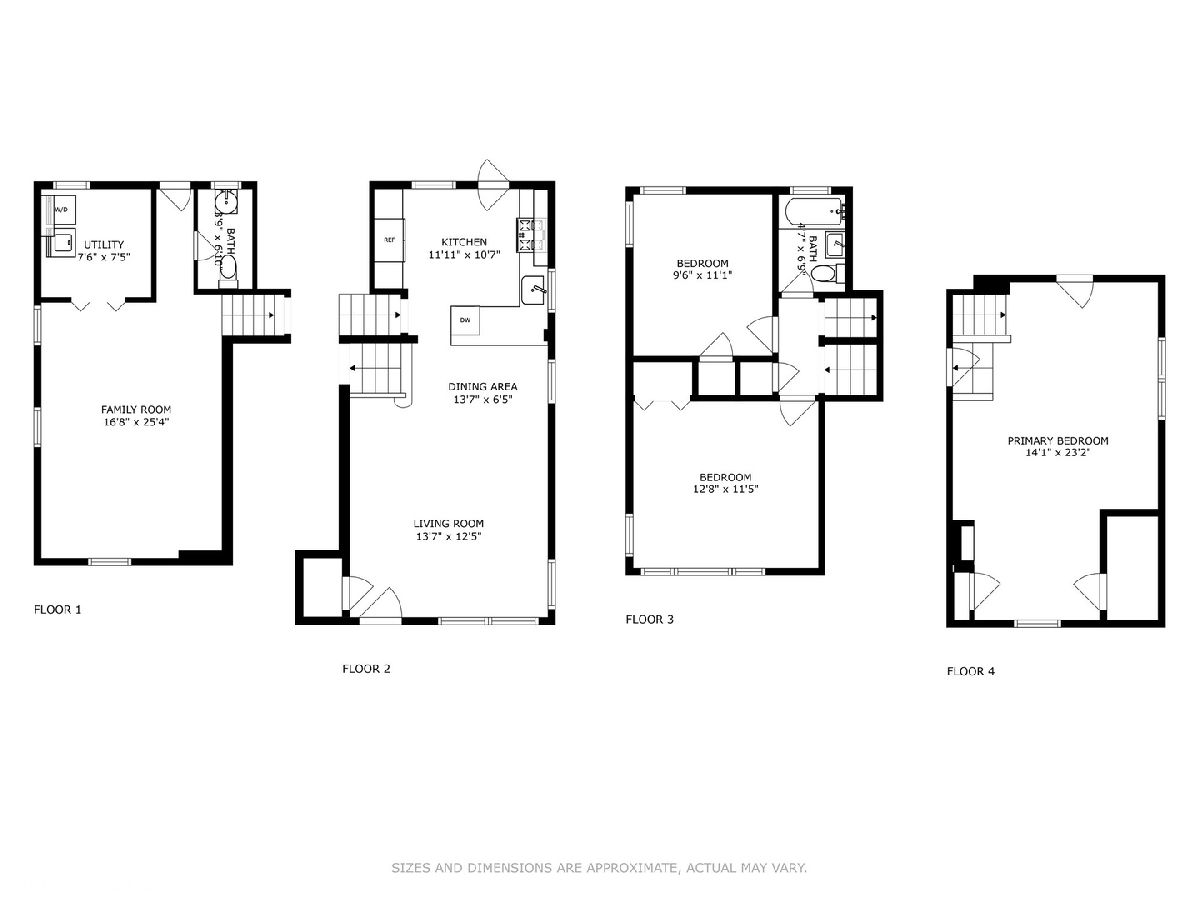
Room Specifics
Total Bedrooms: 3
Bedrooms Above Ground: 3
Bedrooms Below Ground: 0
Dimensions: —
Floor Type: —
Dimensions: —
Floor Type: —
Full Bathrooms: 2
Bathroom Amenities: —
Bathroom in Basement: 1
Rooms: —
Basement Description: —
Other Specifics
| 1.5 | |
| — | |
| — | |
| — | |
| — | |
| 40 X 123 | |
| — | |
| — | |
| — | |
| — | |
| Not in DB | |
| — | |
| — | |
| — | |
| — |
Tax History
| Year | Property Taxes |
|---|---|
| 2025 | $7,061 |
Contact Agent
Nearby Similar Homes
Nearby Sold Comparables
Contact Agent
Listing Provided By
Coldwell Banker Realty

