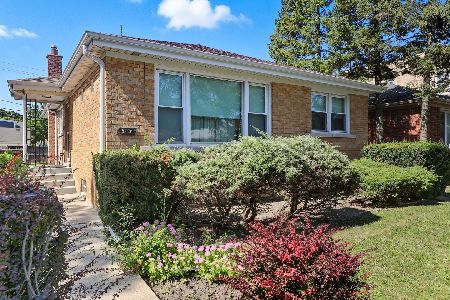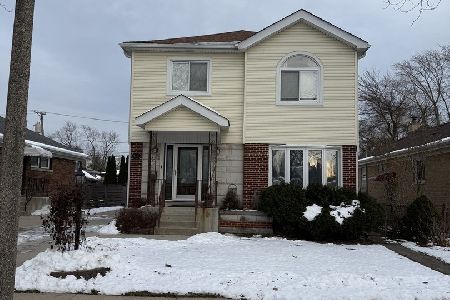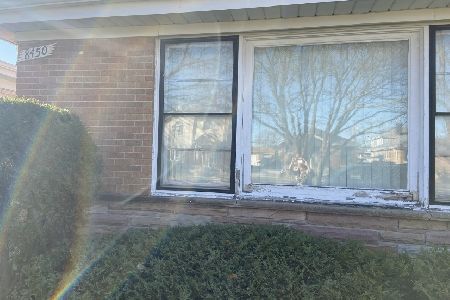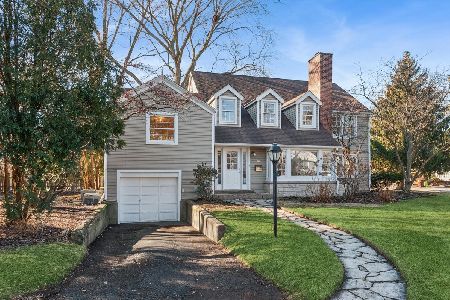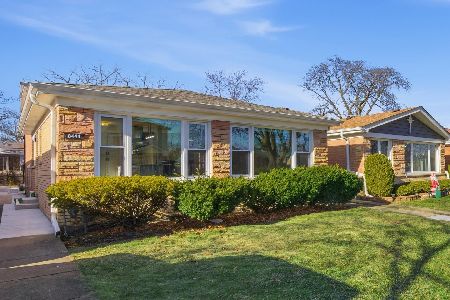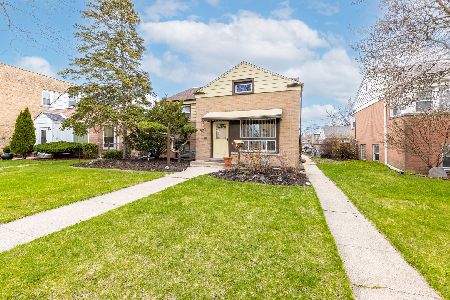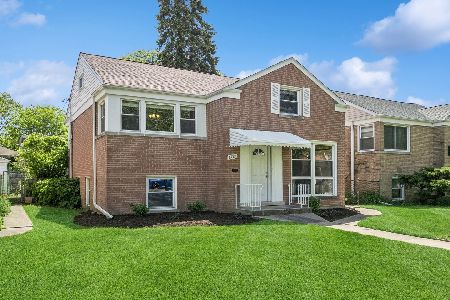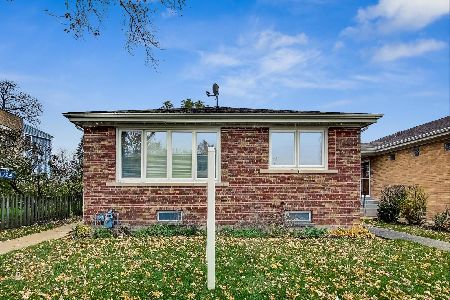8733 St Louis Avenue, Skokie, Illinois 60076
$310,000
|
Sold
|
|
| Status: | Closed |
| Sqft: | 1,830 |
| Cost/Sqft: | $172 |
| Beds: | 4 |
| Baths: | 3 |
| Year Built: | 1954 |
| Property Taxes: | $5,316 |
| Days On Market: | 2477 |
| Lot Size: | 0,13 |
Description
Very Special Split Level Home Offers Good Size Living Room, Separate Dining Room, Family Size Eat-in Kitchen With Abundant Cabinet Space. Special In-Law/Expanded Family Addition On Main Level Features Second Kitchen, Extra Bath With Walk-in Shower, Bedroom And Family/Sitting Room Overlooking Back Yard. Second Level Has Two Bedrooms And Bath. Third Level Another Bedroom, 3rd Bath and Large Additional Room Great For Den, Study/Office, Playroom Or Even Additional Bedroom. Access To Walk-up Attic Great For Storage. Well Cared For Home Has Updated Windows Throughout And 4 Year New Furnace And Central Air.. Storage Shed In Fenced Backyard And Wide Gate At Alley Opens For Possible Off Street Parking Space. Don't Miss This Special Home Offering The Unique Space And Layout You Need. Close To Many Amenities Including Parks, Shopping, Transportation And Xway Access.
Property Specifics
| Single Family | |
| — | |
| Tri-Level | |
| 1954 | |
| Partial | |
| — | |
| No | |
| 0.13 |
| Cook | |
| — | |
| 0 / Not Applicable | |
| None | |
| Lake Michigan,Public | |
| Public Sewer | |
| 10327224 | |
| 10232020440000 |
Nearby Schools
| NAME: | DISTRICT: | DISTANCE: | |
|---|---|---|---|
|
Grade School
Walker Elementary School |
65 | — | |
|
Middle School
Chute Middle School |
65 | Not in DB | |
|
High School
Evanston Twp High School |
202 | Not in DB | |
Property History
| DATE: | EVENT: | PRICE: | SOURCE: |
|---|---|---|---|
| 15 Jul, 2019 | Sold | $310,000 | MRED MLS |
| 25 May, 2019 | Under contract | $315,000 | MRED MLS |
| — | Last price change | $320,000 | MRED MLS |
| 1 Apr, 2019 | Listed for sale | $320,000 | MRED MLS |
Room Specifics
Total Bedrooms: 4
Bedrooms Above Ground: 4
Bedrooms Below Ground: 0
Dimensions: —
Floor Type: Carpet
Dimensions: —
Floor Type: Carpet
Dimensions: —
Floor Type: Wood Laminate
Full Bathrooms: 3
Bathroom Amenities: —
Bathroom in Basement: 0
Rooms: Den,Attic,Kitchen,Recreation Room
Basement Description: Finished
Other Specifics
| — | |
| — | |
| — | |
| Patio | |
| Fenced Yard | |
| 45 X 123 | |
| Interior Stair | |
| None | |
| First Floor Bedroom, In-Law Arrangement, First Floor Full Bath | |
| Range, Dishwasher, Refrigerator | |
| Not in DB | |
| Sidewalks, Street Lights, Street Paved | |
| — | |
| — | |
| — |
Tax History
| Year | Property Taxes |
|---|---|
| 2019 | $5,316 |
Contact Agent
Nearby Similar Homes
Nearby Sold Comparables
Contact Agent
Listing Provided By
Coldwell Banker Residential

