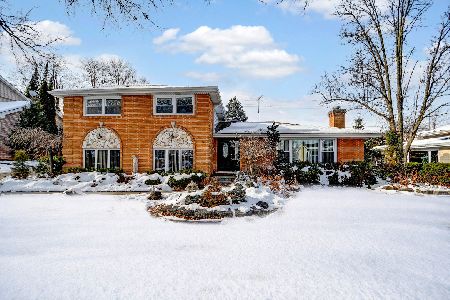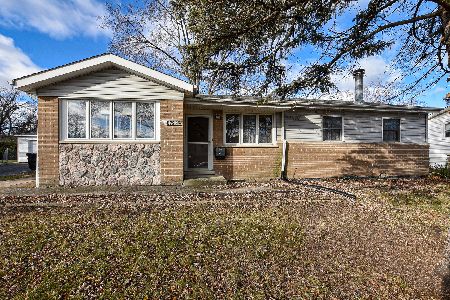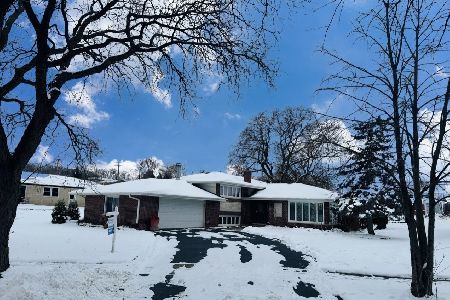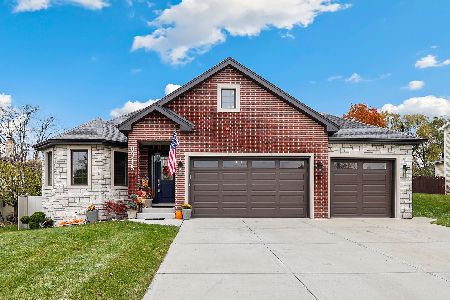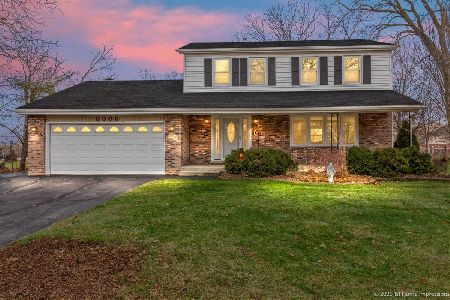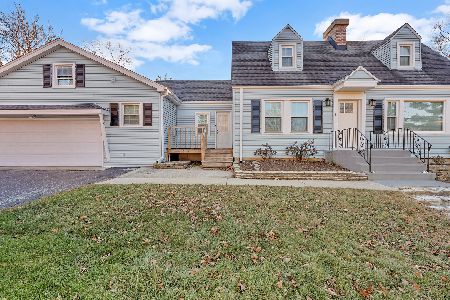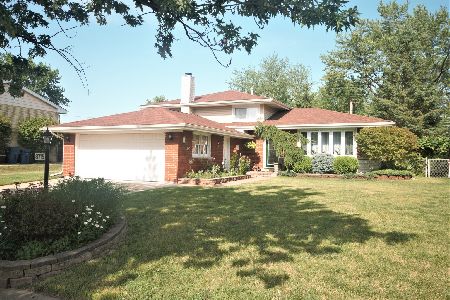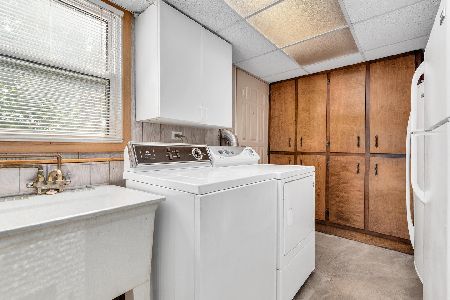8723 85th Court, Hickory Hills, Illinois 60457
$310,000
|
Sold
|
|
| Status: | Closed |
| Sqft: | 1,500 |
| Cost/Sqft: | $206 |
| Beds: | 3 |
| Baths: | 2 |
| Year Built: | 1966 |
| Property Taxes: | $5,475 |
| Days On Market: | 1524 |
| Lot Size: | 0,23 |
Description
Multiple offers received - asking for highest and best with best terms by 11/20 at 1pm. Light and bright open concept first floor, perfect for entertaining. The living room features a custom gas fireplace with hand carved stones and led lights. The kitchen has 42 inch cabinets, granite, stainless appliance, Groche faucet and a large island. The dinning room has a sliding door with custom trim which leads to the big fenced in back yard. A few steps up will lead you to 3 bedrooms and a bathroom with a 6 foot jetted tub for you to relax in after work. The lower level has a large family room with a one of a kind wood burning fireplace to cozy up to in the winter months. Yes this home has 2 fireplaces! You also have a small office or walk in closet, half bathroom and a large laundry room to complete this floor. Siding, roof, windows, driveway, exterior and interior doors, baths and kitchen was done less than 15 years ago. There is no popcorn ceiling, wallpaper or wood paneling in this home. The 1st floor wood floors recently refinished. Home is move in ready
Property Specifics
| Single Family | |
| — | |
| Tri-Level | |
| 1966 | |
| Partial,Walkout | |
| — | |
| No | |
| 0.23 |
| Cook | |
| — | |
| 0 / Not Applicable | |
| None | |
| Public | |
| Other | |
| 11271991 | |
| 23021170080000 |
Nearby Schools
| NAME: | DISTRICT: | DISTANCE: | |
|---|---|---|---|
|
Grade School
Glen Oaks Elementary School |
117 | — | |
|
Middle School
H H Conrady Junior High School |
117 | Not in DB | |
|
High School
Amos Alonzo Stagg High School |
230 | Not in DB | |
Property History
| DATE: | EVENT: | PRICE: | SOURCE: |
|---|---|---|---|
| 14 Jan, 2022 | Sold | $310,000 | MRED MLS |
| 21 Nov, 2021 | Under contract | $309,000 | MRED MLS |
| 17 Nov, 2021 | Listed for sale | $309,000 | MRED MLS |
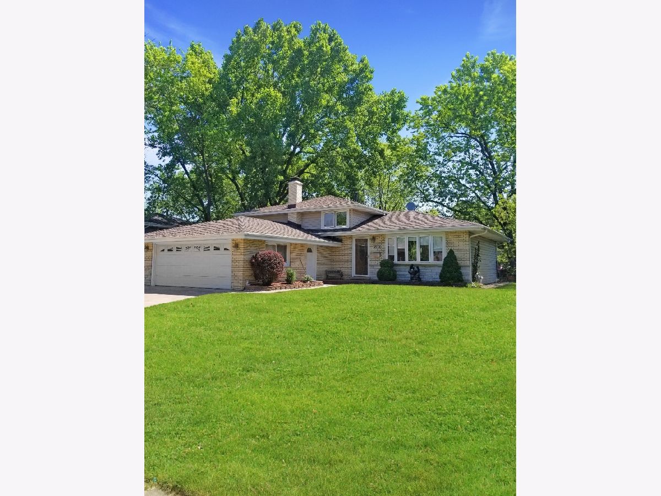
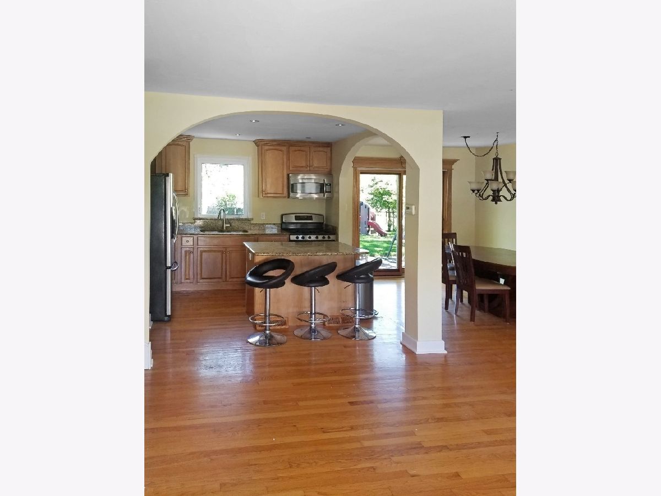
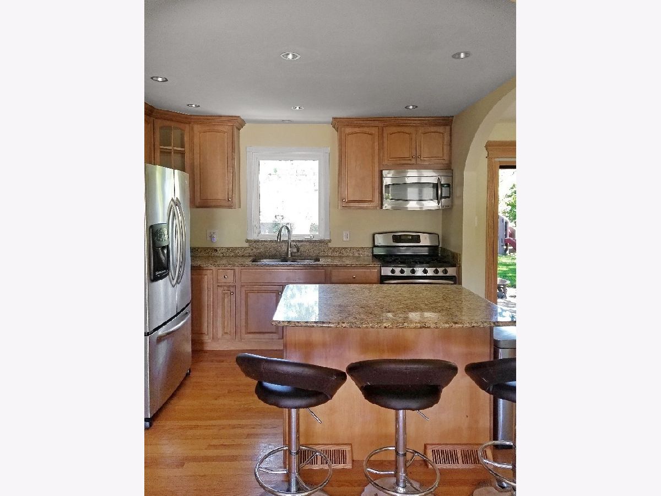
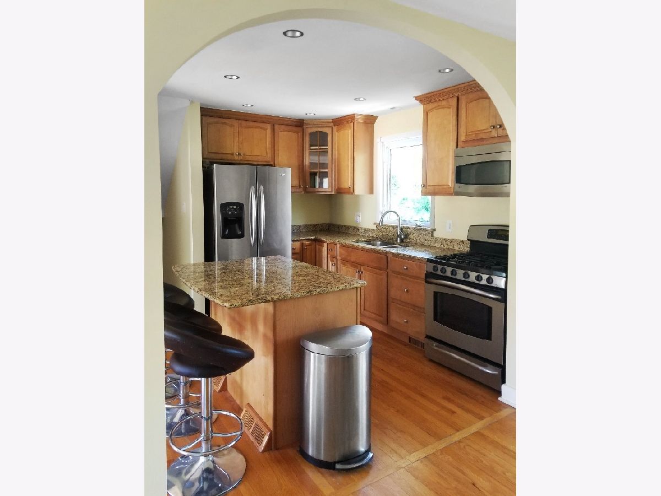
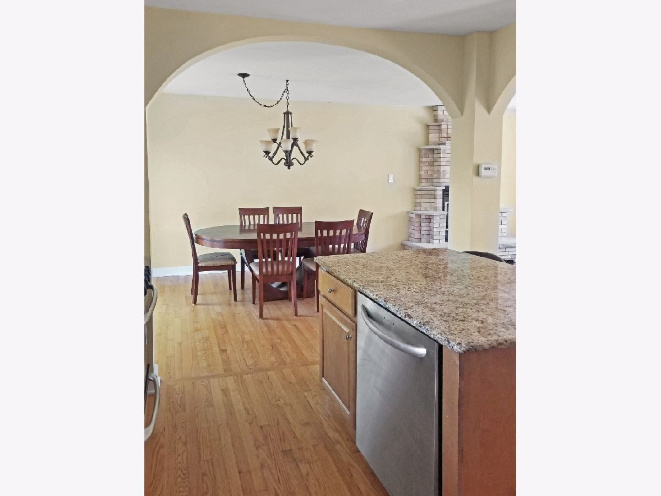
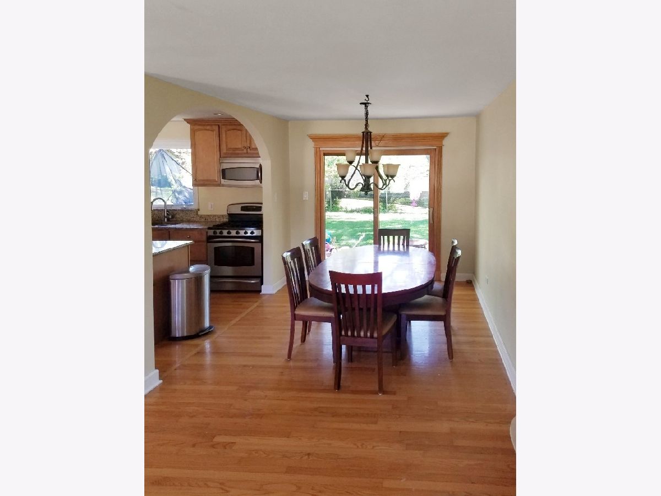
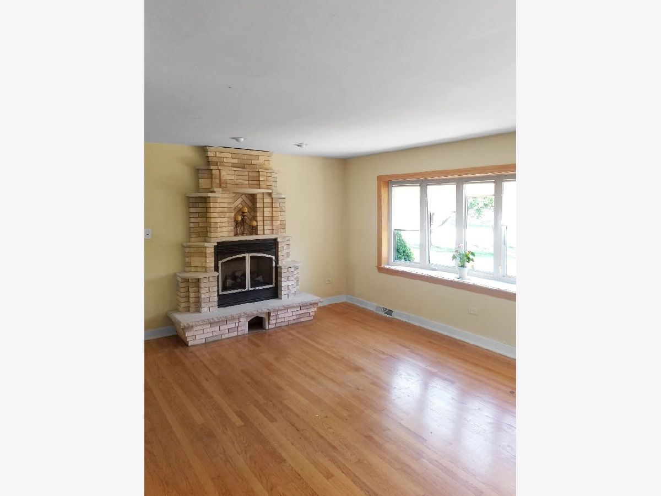
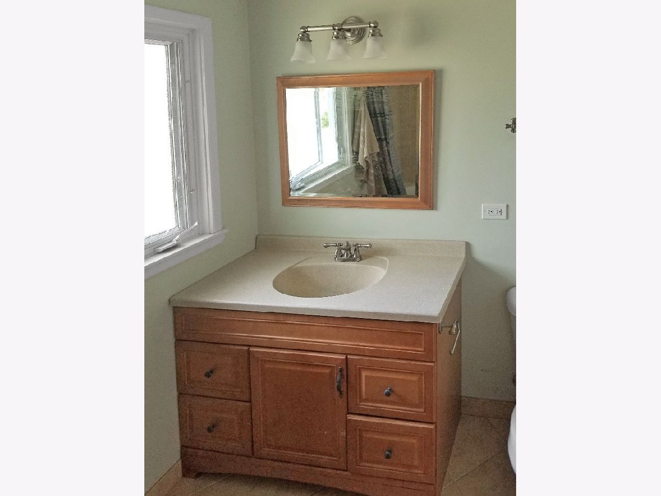
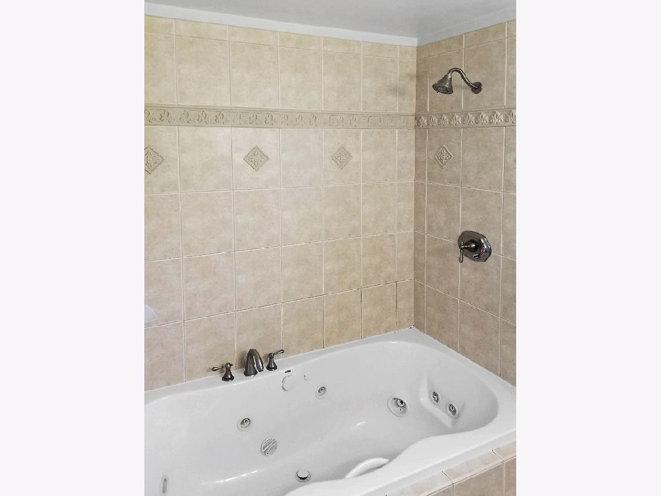
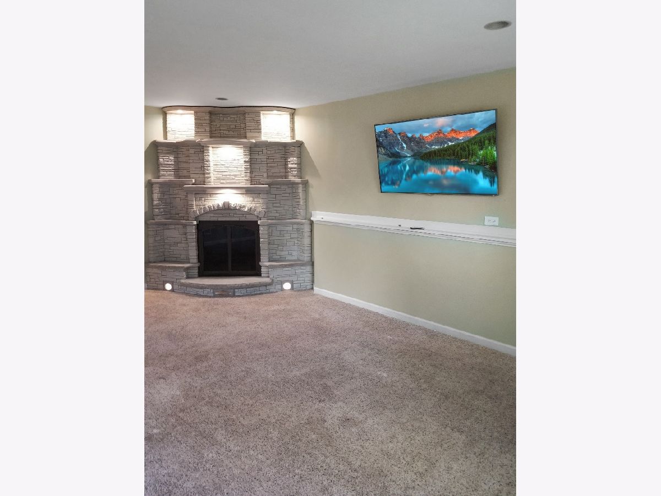
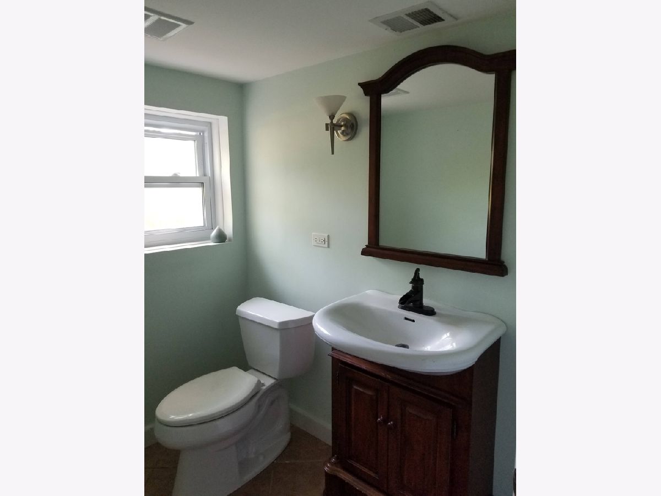
Room Specifics
Total Bedrooms: 3
Bedrooms Above Ground: 3
Bedrooms Below Ground: 0
Dimensions: —
Floor Type: Hardwood
Dimensions: —
Floor Type: Hardwood
Full Bathrooms: 2
Bathroom Amenities: Whirlpool
Bathroom in Basement: 1
Rooms: Office
Basement Description: Partially Finished,Crawl,Exterior Access
Other Specifics
| 2 | |
| Concrete Perimeter | |
| Concrete | |
| Patio | |
| Mature Trees | |
| 80 X 125 | |
| Pull Down Stair | |
| None | |
| Hardwood Floors | |
| Range, Microwave, Dishwasher, Refrigerator, Washer, Dryer, Disposal, Stainless Steel Appliance(s) | |
| Not in DB | |
| Sidewalks, Street Paved | |
| — | |
| — | |
| Wood Burning, Gas Log, Gas Starter |
Tax History
| Year | Property Taxes |
|---|---|
| 2022 | $5,475 |
Contact Agent
Nearby Similar Homes
Nearby Sold Comparables
Contact Agent
Listing Provided By
Circle One Realty

